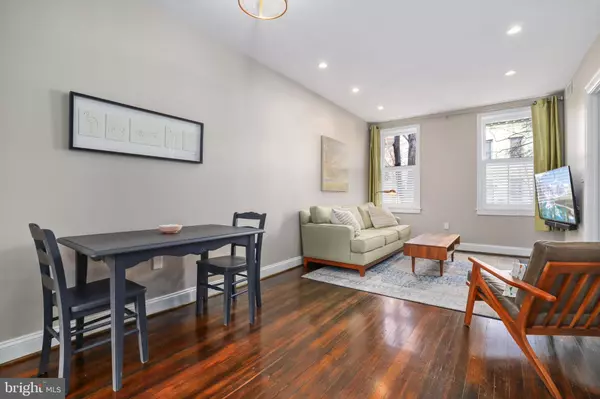$1,335,000
$1,325,000
0.8%For more information regarding the value of a property, please contact us for a free consultation.
3 Beds
3 Baths
1,890 SqFt
SOLD DATE : 03/01/2022
Key Details
Sold Price $1,335,000
Property Type Townhouse
Sub Type Interior Row/Townhouse
Listing Status Sold
Purchase Type For Sale
Square Footage 1,890 sqft
Price per Sqft $706
Subdivision Central
MLS Listing ID DCDC2030396
Sold Date 03/01/22
Style Contemporary
Bedrooms 3
Full Baths 2
Half Baths 1
HOA Y/N N
Abv Grd Liv Area 1,260
Originating Board BRIGHT
Year Built 1912
Annual Tax Amount $9,394
Tax Year 2021
Lot Size 1,192 Sqft
Acres 0.03
Property Description
Come home to this beauty! This amazing gem in sought-after DC neighborhood is a city-dwellers dream! A city residence close to everything: including shopping, metro, Dupont Circle, GW and Georgetown while remaining a quiet refuge from city life. Newport Place is one of the most desirable and charming blocks in West End/Dupont Circle. Life on this tree-lined one-way street provides a serene setting just steps to the very best of DC. This gorgeous residence offers hardwood floors, skylight, high ceilings, built-ins, powder room, a rear patio and parking for two! The upper level has an expansive owner's bedroom with a large walk-in closet, a generously sized second bedroom with an ELFA closet system, and a full bath. The main floor has an inviting foyer, elegant living room, spacious dining area, powder room and a gourmet kitchen with butler's pantry, custom cabinetry, custom backsplash, stainless steel appliances, granite countertops, with breakfast bar seating for flexible dining and entertaining. The lower level was beautifully renovated by Case Design that includes a gorgeous full bathroom, a rear exit, custom cabinetry, lots of storage and closet space, office space, a large main room that can be used as 3rd bedroom, in-law suite, for an au pair, or extra living and entertainment space. Lets not forget to step out back for dinners al fresco on your private deck/patio, and outdoor relaxing and enjoyment with family and friends. Brand new gutters and HVAC installed in 2021. The home's generous floor plan provides endless flexible living spaces to suit your household's needs. No detail has been spared in this home from the top floor to the spacious lower level. Chic city living with an eclectic variety of acclaimed shopping, dining, and nightlife destinations just steps away. Hike or bike ride through nearby Rock Creek Park and perfectly situated just a few blocks from three metro stations (Dupont Circle, Foggy Bottom and Farragut Metro). Convenience is an undeniable way of life here. Make this house your new home!
Location
State DC
County Washington
Zoning SEE PUBLIC RECORDS.
Rooms
Basement Connecting Stairway, Daylight, Full, Front Entrance, Full, Fully Finished, Outside Entrance, Walkout Stairs
Interior
Interior Features Built-Ins, Breakfast Area, Dining Area, Floor Plan - Open, Kitchen - Gourmet, Recessed Lighting, Skylight(s)
Hot Water Natural Gas
Heating Forced Air
Cooling Central A/C
Equipment Dishwasher, Disposal, Dryer, Microwave, Oven/Range - Gas, Refrigerator, Stainless Steel Appliances, Washer
Appliance Dishwasher, Disposal, Dryer, Microwave, Oven/Range - Gas, Refrigerator, Stainless Steel Appliances, Washer
Heat Source Natural Gas
Exterior
Exterior Feature Deck(s), Patio(s)
Garage Spaces 2.0
Water Access N
Accessibility None
Porch Deck(s), Patio(s)
Total Parking Spaces 2
Garage N
Building
Story 3
Foundation Permanent
Sewer Public Sewer
Water Public
Architectural Style Contemporary
Level or Stories 3
Additional Building Above Grade, Below Grade
New Construction N
Schools
School District District Of Columbia Public Schools
Others
Senior Community No
Tax ID 0069//0817
Ownership Fee Simple
SqFt Source Assessor
Special Listing Condition Standard
Read Less Info
Want to know what your home might be worth? Contact us for a FREE valuation!

Our team is ready to help you sell your home for the highest possible price ASAP

Bought with FREDERICK GIBBONS • TTR Sotheby's International Realty
GET MORE INFORMATION
Agent | License ID: 0225193218 - VA, 5003479 - MD
+1(703) 298-7037 | jason@jasonandbonnie.com






