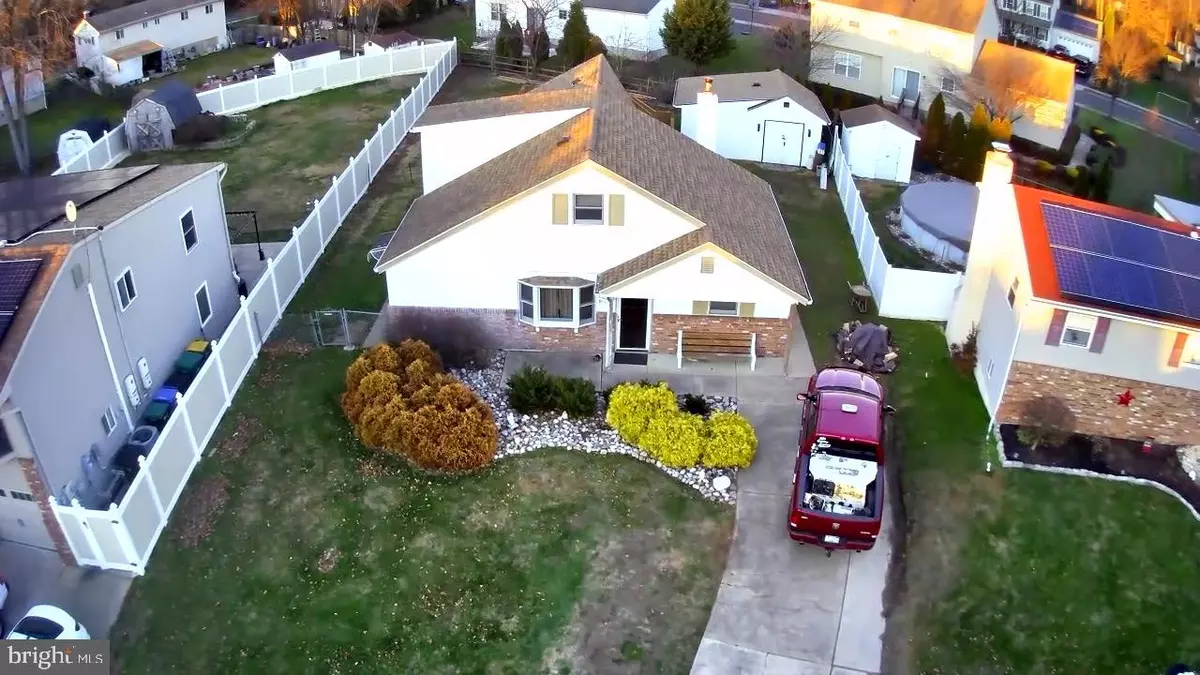$325,000
$325,000
For more information regarding the value of a property, please contact us for a free consultation.
3 Beds
3 Baths
2,034 SqFt
SOLD DATE : 02/28/2022
Key Details
Sold Price $325,000
Property Type Single Family Home
Sub Type Detached
Listing Status Sold
Purchase Type For Sale
Square Footage 2,034 sqft
Price per Sqft $159
Subdivision West Bristol
MLS Listing ID PABU2013906
Sold Date 02/28/22
Style Raised Ranch/Rambler
Bedrooms 3
Full Baths 2
Half Baths 1
HOA Y/N N
Abv Grd Liv Area 2,034
Originating Board BRIGHT
Year Built 1974
Annual Tax Amount $6,038
Tax Year 2020
Lot Size 6,916 Sqft
Acres 0.16
Lot Dimensions 52.00 x 133.00
Property Description
Pride of ownership shows all through this detached home. You enter the home in the living room which has hardwood flooring, over to the left an updated kitchen with all stainless steel appliances. and dining a dining area. To the right of the living room is the den with a fire place that has an electric blower to circulate the heat throughout the house. The sliding glass doors lead out to the side yard. Down the hall is the bathroom with 2 good size bedrooms. At the end of the hall is a spiral staircase that takes you upstairs to the huge master bedroom that is 45 X 12. (Seller is willing to give $5000 credit to any buyer who would want to replace the spiral staircase with regular steps) There are sliding glass doors that lead to a deck out the back of the house. From there you can look down on your large back yard with a fire pit and a over sized wooden play set that the seller is willing to leave. Over to your right you will see a detached garage that is 25 X 15 with lots of storage space. As you come down the deck stairs you'll find the back patio with plenty of room to have your friend's and family over for a BBQ. Book a showing today.
Location
State PA
County Bucks
Area Bristol Twp (10105)
Zoning R1
Rooms
Main Level Bedrooms 2
Interior
Hot Water Electric
Heating Heat Pump - Electric BackUp
Cooling Central A/C
Flooring Hardwood
Fireplaces Number 1
Fireplace Y
Heat Source Electric
Exterior
Water Access N
Roof Type Shingle
Accessibility None
Garage N
Building
Story 2
Foundation Slab
Sewer Public Sewer
Water Public
Architectural Style Raised Ranch/Rambler
Level or Stories 2
Additional Building Above Grade, Below Grade
New Construction N
Schools
School District Bristol Township
Others
Senior Community No
Tax ID 05-022-612
Ownership Fee Simple
SqFt Source Estimated
Acceptable Financing Cash, Conventional, FHA, FHA 203(b), VA
Listing Terms Cash, Conventional, FHA, FHA 203(b), VA
Financing Cash,Conventional,FHA,FHA 203(b),VA
Special Listing Condition Standard
Read Less Info
Want to know what your home might be worth? Contact us for a FREE valuation!

Our team is ready to help you sell your home for the highest possible price ASAP

Bought with John Geoffrey Evans • Coldwell Banker Hearthside
GET MORE INFORMATION
Agent | License ID: 0225193218 - VA, 5003479 - MD
+1(703) 298-7037 | jason@jasonandbonnie.com






