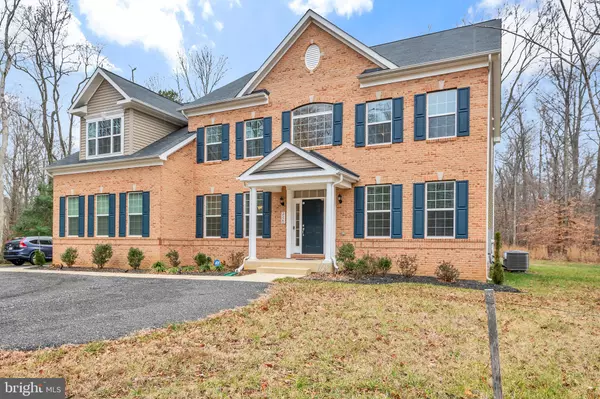$750,000
$724,900
3.5%For more information regarding the value of a property, please contact us for a free consultation.
5 Beds
4 Baths
3,982 SqFt
SOLD DATE : 02/28/2022
Key Details
Sold Price $750,000
Property Type Single Family Home
Sub Type Detached
Listing Status Sold
Purchase Type For Sale
Square Footage 3,982 sqft
Price per Sqft $188
Subdivision Danville Acres
MLS Listing ID MDPG2025024
Sold Date 02/28/22
Style Colonial
Bedrooms 5
Full Baths 4
HOA Y/N N
Abv Grd Liv Area 3,982
Originating Board BRIGHT
Year Built 2018
Annual Tax Amount $7,982
Tax Year 2020
Lot Size 2.020 Acres
Acres 2.02
Property Description
Due to the Weather Offer deadline is moved to Tuesday 1-18-2022 @6PM
Custom 3-year-old colonial home nestled on a 2-acre lot with lots of privacy but not far from lots of conveniences. Space is in abundance here. Fully upgraded w/ designer features & upscale finishes including gourmet kitchen w/ 42" cabinets, granite counters , stainless appliance package, hardwood floors and much more. The Study/Living Room , Formal Dining Room , First Floor Guest Bedroom and two story Family Room with fireplace makes the first floor open and inviting. The upper level boast 4 additional bedrooms and 3 additional full bathrooms and a laundry room . Relax in the Owner's Suite with a large walk- in closet, sitting area and luxurious bathroom. Water Softener System and No HOA are definite pluses in this home. Huge unfinished basement gives way to lots of possibilities. Easy commute to Joint base Andrews, Joint Base Bolling, Northern VA, National Harbor, Washington, D. C., Annapolis, and Baltimore
Location
State MD
County Prince Georges
Zoning RA
Rooms
Other Rooms Bedroom 5, Laundry, Office, Full Bath
Basement Rear Entrance, Rough Bath Plumb, Unfinished, Sump Pump, Walkout Stairs
Main Level Bedrooms 1
Interior
Interior Features Butlers Pantry, Carpet, Ceiling Fan(s), Breakfast Area, Chair Railings, Crown Moldings, Double/Dual Staircase, Family Room Off Kitchen, Formal/Separate Dining Room, Kitchen - Gourmet, Kitchen - Island, Pantry
Hot Water Natural Gas
Heating Central
Cooling Central A/C
Flooring Carpet, Hardwood
Fireplaces Number 1
Fireplaces Type Gas/Propane
Equipment Built-In Microwave, Built-In Range, Cooktop, Dishwasher, Disposal, ENERGY STAR Refrigerator, Microwave, Stainless Steel Appliances
Fireplace Y
Appliance Built-In Microwave, Built-In Range, Cooktop, Dishwasher, Disposal, ENERGY STAR Refrigerator, Microwave, Stainless Steel Appliances
Heat Source Natural Gas
Laundry Upper Floor
Exterior
Parking Features Garage - Side Entry, Garage Door Opener, Inside Access
Garage Spaces 6.0
Utilities Available Cable TV
Water Access N
Roof Type Asphalt
Accessibility None
Attached Garage 2
Total Parking Spaces 6
Garage Y
Building
Story 2
Foundation Concrete Perimeter
Sewer On Site Septic
Water Well
Architectural Style Colonial
Level or Stories 2
Additional Building Above Grade, Below Grade
Structure Type Dry Wall
New Construction N
Schools
School District Prince George'S County Public Schools
Others
Pets Allowed Y
Senior Community No
Tax ID 17053649332
Ownership Fee Simple
SqFt Source Assessor
Acceptable Financing Cash, Conventional, FHA, VA
Horse Property N
Listing Terms Cash, Conventional, FHA, VA
Financing Cash,Conventional,FHA,VA
Special Listing Condition Standard
Pets Allowed Breed Restrictions
Read Less Info
Want to know what your home might be worth? Contact us for a FREE valuation!

Our team is ready to help you sell your home for the highest possible price ASAP

Bought with Nichole Watson • Bennett Realty Solutions
GET MORE INFORMATION
Agent | License ID: 0225193218 - VA, 5003479 - MD
+1(703) 298-7037 | jason@jasonandbonnie.com






