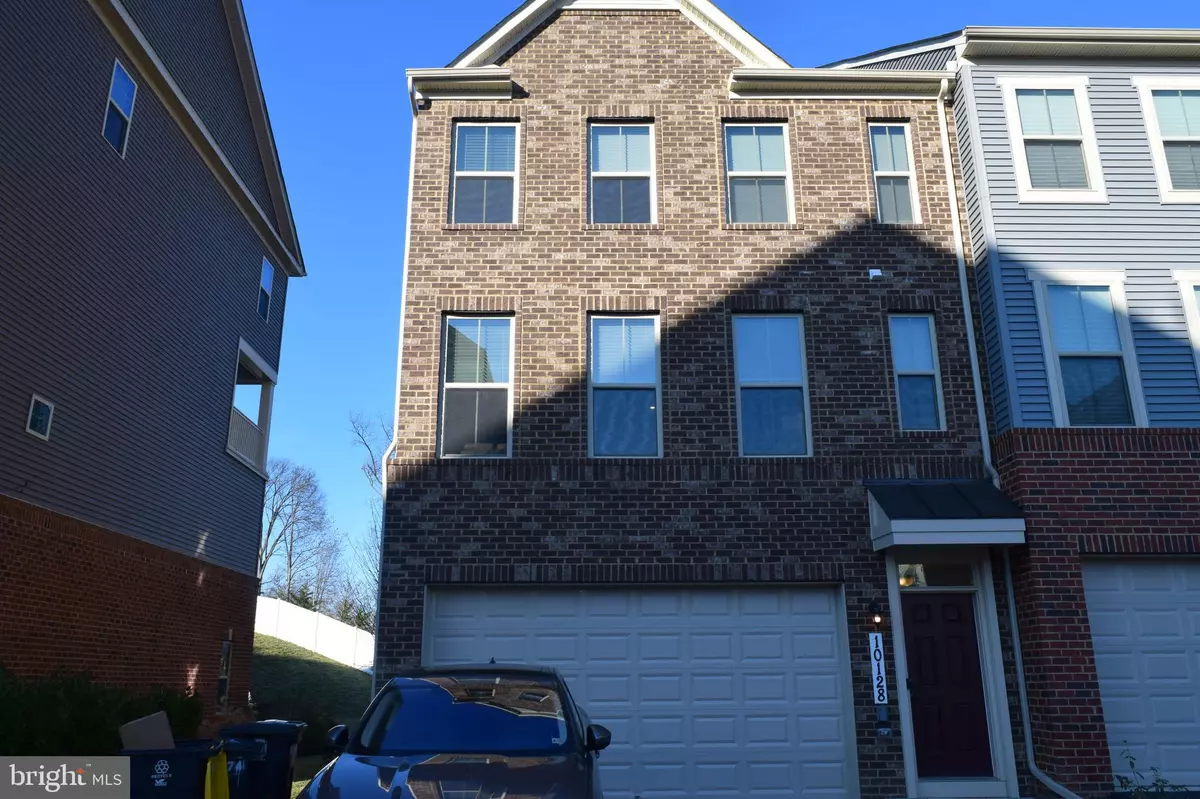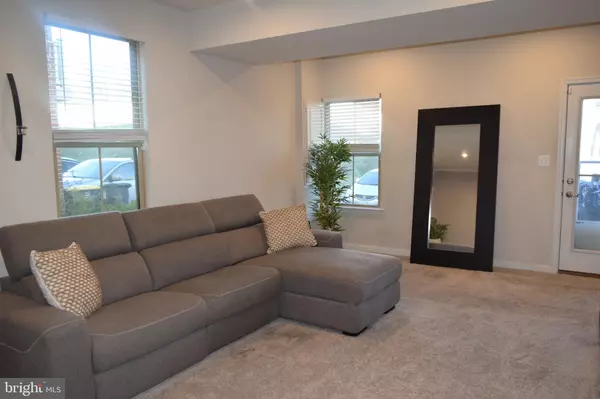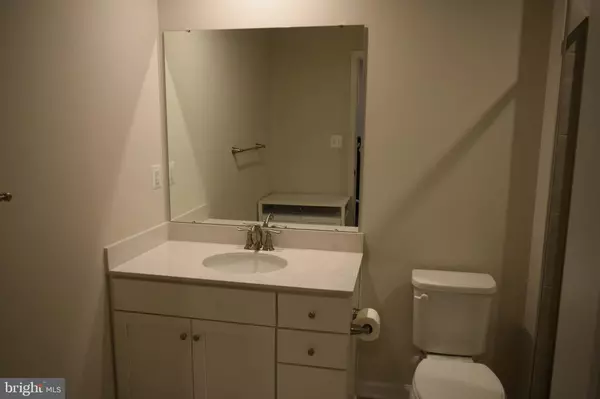$525,000
$525,000
For more information regarding the value of a property, please contact us for a free consultation.
4 Beds
5 Baths
2,237 SqFt
SOLD DATE : 02/18/2022
Key Details
Sold Price $525,000
Property Type Townhouse
Sub Type End of Row/Townhouse
Listing Status Sold
Purchase Type For Sale
Square Footage 2,237 sqft
Price per Sqft $234
Subdivision Glendale
MLS Listing ID MDPG2026508
Sold Date 02/18/22
Style Colonial
Bedrooms 4
Full Baths 4
Half Baths 1
HOA Fees $90/mo
HOA Y/N Y
Abv Grd Liv Area 2,237
Originating Board BRIGHT
Year Built 2020
Annual Tax Amount $6,313
Tax Year 2020
Lot Size 2,100 Sqft
Acres 0.05
Property Description
Welcome to 10128 Dorsey Lane in the subdivision of Glendale Crossing. This brick front, end unit , 2 car garage, 4 level town home features 4 bedrooms and 4.5 bath. Harwood floors on entry and 2nd level including stairs. Kitchen features quartz countertops, 42 inch white cabinets with under-cabinet lighting, stainless steel appliances, quartz countertops, recess lighting throughout, butler's pantry, wood back splash, massive island, and fireplace. The main level also includes pocket office. Enjoy the deck off the kitchen with a gas fireplace with remote built-in. The 3rd level, enter into the sun-drinched owner's suite with spacious walk-in closet. Relax in the beautiful master bath with marble Roman shower and floors, quartz countertops with private water closet. This level also features 2 generous size bedrooms with full bath, and laundry. Laundry has state of the art GE washer and dryer. 4th level features large loft with bedroom and bathroom, and an entrance to the beautiful roof top deck. Great for entertaining guess or in-law suite area
This home has to many features too list, close to shopping and commuter routes. Community offers bike trail, parks, and community pavilion for gatherings. Bring your pickiest buyer. They will not be disappointed. Must SEE! Wont Last!
Location
State MD
County Prince Georges
Zoning MXT
Rooms
Basement Fully Finished
Interior
Interior Features Breakfast Area, Carpet, Ceiling Fan(s), Combination Kitchen/Dining, Family Room Off Kitchen, Kitchen - Gourmet, Pantry, Recessed Lighting, Upgraded Countertops, Walk-in Closet(s), Wood Floors
Hot Water Natural Gas
Heating Forced Air
Cooling Central A/C
Flooring Carpet, Wood
Fireplaces Number 1
Equipment Built-In Microwave, Cooktop, Dishwasher, Dryer, Refrigerator, Stainless Steel Appliances, Stove, Washer
Fireplace Y
Appliance Built-In Microwave, Cooktop, Dishwasher, Dryer, Refrigerator, Stainless Steel Appliances, Stove, Washer
Heat Source Natural Gas
Laundry Upper Floor, Washer In Unit, Dryer In Unit
Exterior
Parking Features Garage - Front Entry
Garage Spaces 2.0
Utilities Available Electric Available, Natural Gas Available
Water Access N
Roof Type Asphalt,Shingle
Accessibility None
Attached Garage 2
Total Parking Spaces 2
Garage Y
Building
Story 4
Foundation Slab
Sewer Public Sewer
Water Public
Architectural Style Colonial
Level or Stories 4
Additional Building Above Grade, Below Grade
Structure Type Dry Wall
New Construction N
Schools
School District Prince George'S County Public Schools
Others
Senior Community No
Tax ID 17145588594
Ownership Fee Simple
SqFt Source Assessor
Acceptable Financing Cash, Conventional, FHA, VA
Listing Terms Cash, Conventional, FHA, VA
Financing Cash,Conventional,FHA,VA
Special Listing Condition Standard
Read Less Info
Want to know what your home might be worth? Contact us for a FREE valuation!

Our team is ready to help you sell your home for the highest possible price ASAP

Bought with Ajmal Faqiri • Realty ONE Group Capital
GET MORE INFORMATION
Agent | License ID: 0225193218 - VA, 5003479 - MD
+1(703) 298-7037 | jason@jasonandbonnie.com






