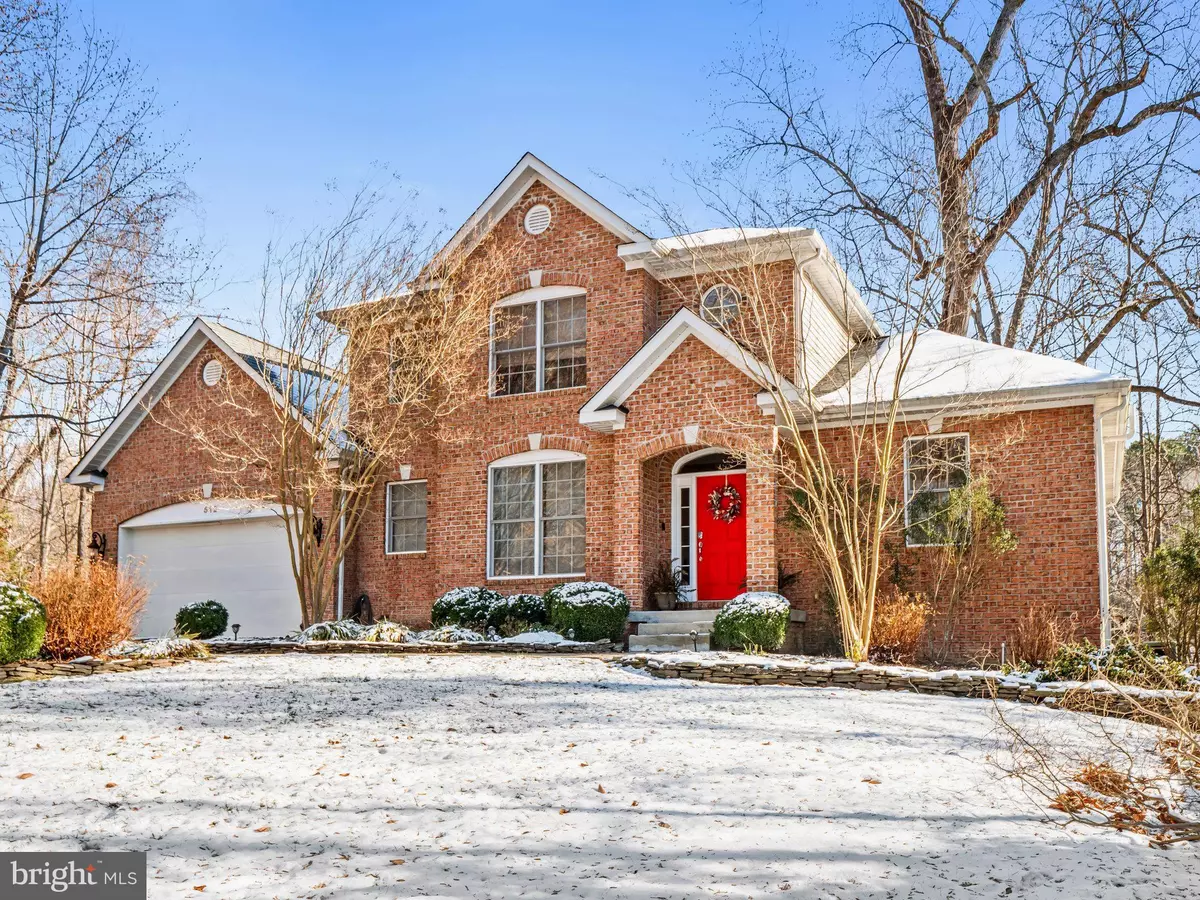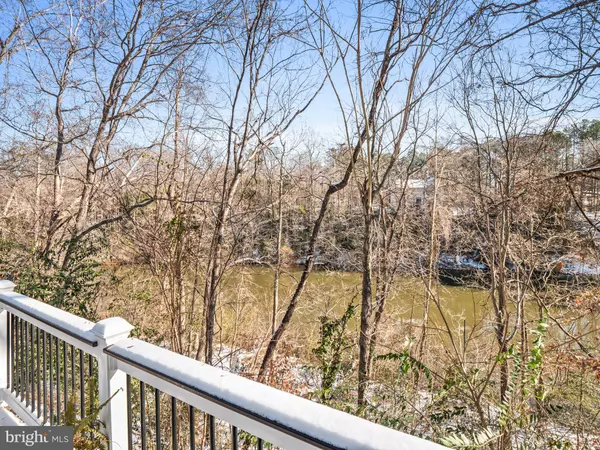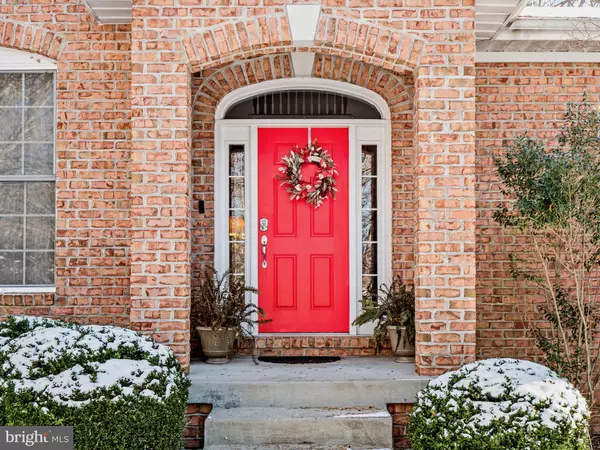$468,500
$468,500
For more information regarding the value of a property, please contact us for a free consultation.
4 Beds
3 Baths
2,308 SqFt
SOLD DATE : 02/15/2022
Key Details
Sold Price $468,500
Property Type Single Family Home
Sub Type Detached
Listing Status Sold
Purchase Type For Sale
Square Footage 2,308 sqft
Price per Sqft $202
Subdivision Drum Point
MLS Listing ID MDCA2003626
Sold Date 02/15/22
Style Colonial
Bedrooms 4
Full Baths 2
Half Baths 1
HOA Fees $13/ann
HOA Y/N Y
Abv Grd Liv Area 2,308
Originating Board BRIGHT
Year Built 2004
Annual Tax Amount $4,496
Tax Year 2021
Lot Size 0.819 Acres
Acres 0.82
Property Description
Water Front and Water View Drum Point Beauty! Gorgeously Appointed 4BR/2.5 Bath 2300 sf Brick Front Colonial on a full additional 1100 sf unfinished basement. Main Floor Primary Suite with luxury bath, sep. shower and a double vanity. 3 large bedrooms upstairs; all with access to the upstairs bath and shower. Gracious 2 story Foyer and a Formal Dining Room. Spacious Family Room w/ Gas Fireplace. Hardwood floors. Pretty kitchen with custom cabinets, stainless appliances, granite and bar seating. French Door to Large multi-level deck and water views. Main Floor Laundry Room and great closet spaces throughout. Over-sized 2 car Garage with extra work space. Tons of extra parking in the extended Driveway too. Full unfinished basement; plumbed for another bath, gas furnace and water heater. Radon Evac system already installed. This lovey home sits on 0.82 acre lot nestled into mature trees with lot frontage on part of Lake Charming. Garden beds on sunny side yard. 5 minute walk to Community Beach and incredible River Views. Fantastic location. 5 Minutes to Lusby & Solomon's and 25 minutes to NAS Pax River.
Location
State MD
County Calvert
Zoning R
Direction East
Rooms
Other Rooms Dining Room, Primary Bedroom, Bedroom 2, Bedroom 3, Bedroom 4, Kitchen, Family Room, Basement, Foyer, Laundry, Primary Bathroom
Basement Connecting Stairway, Full, Heated, Interior Access, Outside Entrance, Poured Concrete, Rough Bath Plumb, Sump Pump, Unfinished, Walkout Stairs, Windows, Side Entrance
Main Level Bedrooms 1
Interior
Interior Features Dining Area, Kitchen - Table Space, Combination Kitchen/Living, Kitchen - Eat-In, Entry Level Bedroom, Chair Railings, Crown Moldings, Primary Bath(s), Window Treatments, Wood Floors, Laundry Chute, Upgraded Countertops, Recessed Lighting, Floor Plan - Open
Hot Water Bottled Gas
Heating Heat Pump - Gas BackUp, Heat Pump(s), Programmable Thermostat
Cooling Ceiling Fan(s), Heat Pump(s), Central A/C, Zoned
Flooring Hardwood, Carpet, Ceramic Tile, Vinyl
Fireplaces Number 1
Fireplaces Type Gas/Propane, Mantel(s)
Equipment Washer/Dryer Hookups Only, Dishwasher, Cooktop, Dryer, Exhaust Fan, Extra Refrigerator/Freezer, Microwave, Oven - Wall, Range Hood, Refrigerator, Washer, Water Heater, Dryer - Front Loading, Washer - Front Loading
Fireplace Y
Window Features Insulated,Screens
Appliance Washer/Dryer Hookups Only, Dishwasher, Cooktop, Dryer, Exhaust Fan, Extra Refrigerator/Freezer, Microwave, Oven - Wall, Range Hood, Refrigerator, Washer, Water Heater, Dryer - Front Loading, Washer - Front Loading
Heat Source Propane - Leased
Laundry Dryer In Unit, Has Laundry, Main Floor, Washer In Unit
Exterior
Exterior Feature Deck(s)
Parking Features Garage - Front Entry, Inside Access, Garage Door Opener, Garage - Side Entry
Garage Spaces 2.0
Utilities Available Cable TV Available
Amenities Available Boat Ramp, Beach
Waterfront Description None
Water Access Y
Water Access Desc Fishing Allowed,Canoe/Kayak
View Water, Lake, Garden/Lawn, Trees/Woods
Roof Type Shingle
Street Surface Black Top
Accessibility None
Porch Deck(s)
Attached Garage 2
Total Parking Spaces 2
Garage Y
Building
Lot Description Landscaping, Partly Wooded, Backs to Trees, Front Yard, Pond, SideYard(s), Sloping
Story 3
Foundation Active Radon Mitigation, Concrete Perimeter
Sewer Septic Exists
Water Well
Architectural Style Colonial
Level or Stories 3
Additional Building Above Grade
Structure Type 9'+ Ceilings
New Construction N
Schools
School District Calvert County Public Schools
Others
Senior Community No
Tax ID 0501143077
Ownership Fee Simple
SqFt Source Assessor
Security Features Main Entrance Lock,Monitored
Acceptable Financing Cash, Conventional, VA
Listing Terms Cash, Conventional, VA
Financing Cash,Conventional,VA
Special Listing Condition Standard
Read Less Info
Want to know what your home might be worth? Contact us for a FREE valuation!

Our team is ready to help you sell your home for the highest possible price ASAP

Bought with Christine M. McNelis • Berkshire Hathaway HomeServices McNelis Group Properties
GET MORE INFORMATION
Agent | License ID: 0225193218 - VA, 5003479 - MD
+1(703) 298-7037 | jason@jasonandbonnie.com






