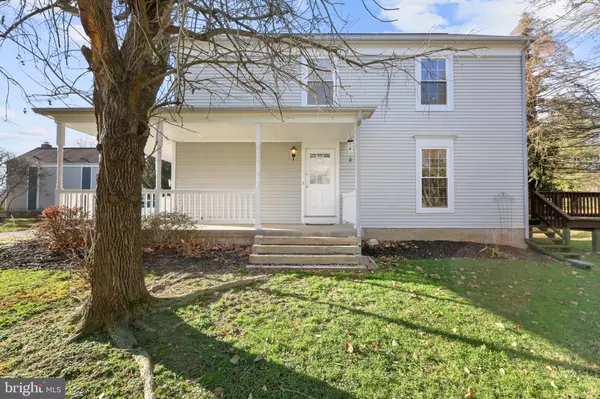$425,000
$399,000
6.5%For more information regarding the value of a property, please contact us for a free consultation.
3 Beds
3 Baths
2,130 SqFt
SOLD DATE : 01/28/2022
Key Details
Sold Price $425,000
Property Type Single Family Home
Sub Type Detached
Listing Status Sold
Purchase Type For Sale
Square Footage 2,130 sqft
Price per Sqft $199
Subdivision Wellington Valley
MLS Listing ID MDBC2021154
Sold Date 01/28/22
Style Carriage House
Bedrooms 3
Full Baths 2
Half Baths 1
HOA Fees $51/qua
HOA Y/N Y
Abv Grd Liv Area 1,580
Originating Board BRIGHT
Year Built 1983
Annual Tax Amount $4,602
Tax Year 2020
Lot Size 8,290 Sqft
Acres 0.19
Lot Dimensions 1.00 x
Property Description
Rarely avail Carriage Style Home in PRIVATE Cul-de-Sac Lutherville Neighborhood.....Detached Home for Townhouse price!.... Coveted (1) car garage/Driveway that offers private back yard that overlooks OPEN Green space & Park.... OPEN Floor plan greets you with Hardwood flooring throughout....NEW White Island Gourmet Kitchen Farmhouse style w/Granite Opens to Deck for New Year Entertaining!.....Owner Suite boasts a private BA w/Walk-In Closets!.....Sunlight floods the Owner suite w/Oversized Wdws & skylights too.....Finished Lower Level offers Recreation Room w/New Carpeting, Recessed lighting, 9+ ceilings....Perfect set-up for a Remote Home Office Nook, Home Gym or Media Room. Main level greets you w/wrap=around porch front entrance, or side service mudroom area from garage. Main level half BA & Laundry Rm located off of kitchen/LR for homeowner convenience. Freshly painted throughout for move-in condition!...Avail ASAP for 2022...Welcome Home!
Location
State MD
County Baltimore
Zoning RS
Rooms
Other Rooms Living Room, Dining Room, Primary Bedroom, Bedroom 2, Bedroom 3, Kitchen, Recreation Room, Bathroom 1, Bathroom 2, Bathroom 3
Basement Fully Finished
Interior
Interior Features Breakfast Area, Attic, Ceiling Fan(s), Carpet, Combination Kitchen/Dining, Crown Moldings, Floor Plan - Open, Kitchen - Eat-In, Kitchen - Gourmet, Kitchen - Island, Upgraded Countertops, Walk-in Closet(s), Wood Floors
Hot Water Electric
Heating Heat Pump(s)
Cooling Central A/C, Ceiling Fan(s)
Flooring Hardwood
Heat Source Electric
Exterior
Parking Features Garage - Front Entry, Other
Garage Spaces 3.0
Water Access N
Roof Type Asphalt
Accessibility Other
Attached Garage 1
Total Parking Spaces 3
Garage Y
Building
Story 3
Foundation Other
Sewer Public Sewer
Water Public
Architectural Style Carriage House
Level or Stories 3
Additional Building Above Grade, Below Grade
New Construction N
Schools
Elementary Schools Pinewood
Middle Schools Ridgely
High Schools Dulaney
School District Baltimore County Public Schools
Others
Pets Allowed Y
Senior Community No
Tax ID 04081900006855
Ownership Fee Simple
SqFt Source Assessor
Special Listing Condition Standard
Pets Allowed No Pet Restrictions
Read Less Info
Want to know what your home might be worth? Contact us for a FREE valuation!

Our team is ready to help you sell your home for the highest possible price ASAP

Bought with Emily J. Trageser • RE/MAX Distinctive Real Estate, Inc.
GET MORE INFORMATION
Agent | License ID: 0225193218 - VA, 5003479 - MD
+1(703) 298-7037 | jason@jasonandbonnie.com






