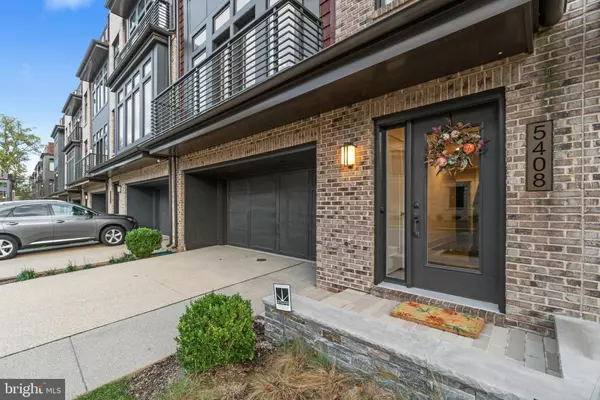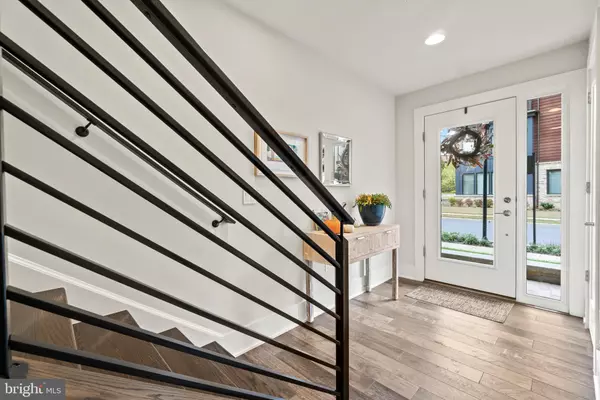$1,510,000
$1,520,000
0.7%For more information regarding the value of a property, please contact us for a free consultation.
4 Beds
4 Baths
2,992 SqFt
SOLD DATE : 01/31/2022
Key Details
Sold Price $1,510,000
Property Type Townhouse
Sub Type Interior Row/Townhouse
Listing Status Sold
Purchase Type For Sale
Square Footage 2,992 sqft
Price per Sqft $504
Subdivision Grosvenor Heights
MLS Listing ID MDMC2022438
Sold Date 01/31/22
Style Traditional
Bedrooms 4
Full Baths 3
Half Baths 1
HOA Fees $187/mo
HOA Y/N Y
Abv Grd Liv Area 2,342
Originating Board BRIGHT
Year Built 2017
Annual Tax Amount $15,664
Tax Year 2021
Lot Size 2,070 Sqft
Acres 0.05
Property Description
Welcome to Grosvenor Heights, a new community of distinctive EYA townhomes that offer an unparalleled lifestyle in a quiet park-like setting, backing to trees that are lush with greenery. From a private elevator to a grand rooftop terrace, every detail has been thoughtfully considered.
The entry level features a sizable family room/4th bedroom/gym space with its own private bath.
This spacious floor plan showcases soaring 10ft main-level ceilings, 9ft bedroom-level ceilings, and dramatic floor-to-ceiling windows. The sleek and modern kitchen features designer cabinetry, framed with quartz countertops and stylish backsplash, Thermador stainless steel appliances & seamlessly integrated refrigerator & dishwasher. Eat at the expansive kitchen island or in the dining room. The great room is open for gathering around the gas fireplace.
The 3rd level of the home is the designated bedroom level with a fabulous owners suite complete with a walk-in closet and ensuite bath displaying a frameless glass walk-in shower with curbless entry & dual sink vanity.
Travel all four floors effortlessly in the private elevator up to the alluring rooftop terrace providing an outdoor oasis that is eager for entertaining with a Viking Professional series outdoor kitchen, BBQ gas grill, outdoor gas fireplace, retractable awning for sunbathing & more. Grosvenor Heights offers the perfect balance of luxury, convenience, and nature, all just minutes from the Grosvenor-Strathmore Metro, access to major highways (495 and 270) and the best shopping, dining, and entertainment in the area.
Location
State MD
County Montgomery
Zoning R90
Rooms
Basement Interior Access
Interior
Hot Water Natural Gas
Heating Central
Cooling Central A/C
Fireplaces Number 2
Heat Source Natural Gas, Electric
Exterior
Parking Features Garage - Front Entry
Garage Spaces 4.0
Water Access N
Accessibility None
Attached Garage 2
Total Parking Spaces 4
Garage Y
Building
Story 4
Foundation Slab
Sewer Public Sewer
Water Public
Architectural Style Traditional
Level or Stories 4
Additional Building Above Grade, Below Grade
New Construction N
Schools
School District Montgomery County Public Schools
Others
Pets Allowed Y
HOA Fee Include Common Area Maintenance,Snow Removal
Senior Community No
Tax ID 160703761668
Ownership Fee Simple
SqFt Source Assessor
Special Listing Condition Standard
Pets Allowed No Pet Restrictions
Read Less Info
Want to know what your home might be worth? Contact us for a FREE valuation!

Our team is ready to help you sell your home for the highest possible price ASAP

Bought with Stephanie L. White • Compass
GET MORE INFORMATION
Agent | License ID: 0225193218 - VA, 5003479 - MD
+1(703) 298-7037 | jason@jasonandbonnie.com






