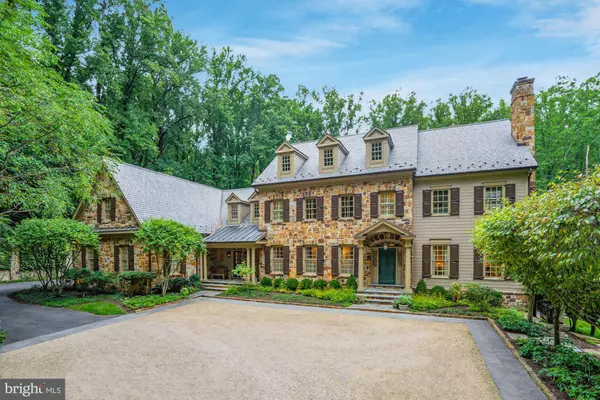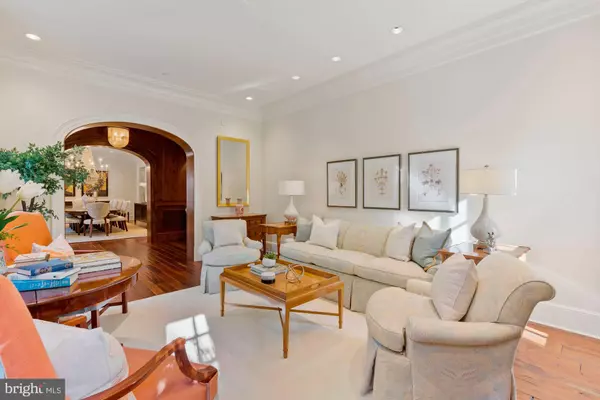$4,995,000
$4,995,000
For more information regarding the value of a property, please contact us for a free consultation.
6 Beds
9 Baths
9,900 SqFt
SOLD DATE : 02/04/2022
Key Details
Sold Price $4,995,000
Property Type Single Family Home
Sub Type Detached
Listing Status Sold
Purchase Type For Sale
Square Footage 9,900 sqft
Price per Sqft $504
Subdivision Avenel
MLS Listing ID MDMC2013046
Sold Date 02/04/22
Style Traditional
Bedrooms 6
Full Baths 7
Half Baths 2
HOA Fees $421/mo
HOA Y/N Y
Abv Grd Liv Area 9,900
Originating Board BRIGHT
Year Built 2007
Annual Tax Amount $29,624
Tax Year 2021
Lot Size 1.000 Acres
Acres 1.0
Property Description
Hidden away in the tree-lined Eagle Ridge village of the Avenel is a bespoke center hall colonial comprised of the rarest materials and masterful craftsmanship. Accessed via an intimate driveway meandering through mature foliage, a pea gravel courtyard and stone facade beyond the private bridge exudes warmth and tranquility seen in the great country retreats of the Cotswolds. Stepping into the paneled foyer is akin to entering the reception area of a world-renowned country club and doing so reveals a gracious floor plan ample in square footage but always cozy by nature. Adhering to the principles of symmetry and a classic center-hall layout, three identical, custom-molded archways lead from the foyer to the homes embassy-sized formal rooms as well as the grand staircase, whose landing is illuminated by natural light pouring in from the Palladian window, providing breathtaking views of the rear lawn and tree canopy beyond. A grand gentlemans library, with elegantly curved mahogany bookcases lining its perimeter, has private outdoor access via solid French doors. The main transverse gallery augments an effortless transition to the homes informal areas. The great room features three sets of floor-to-ceiling windows, a rustic masonry fireplace, flagstone flooring, and intricately arranged reclaimed wood beams overhead. Likewise, the chefs kitchen boasts bespoke Smallbone English cabinetry, an AGA range and wine coolers, and twin islands with wooden countertops, as well as a full suite of Subzero appliances. A breakfast nook with tranquil views, generously-scaled mudroom with built-in cubbies and benches, and oversized four-car garage complete the main level. The upper-level owners suite is a separate oasis with its two-sided limestone fireplace and private sitting room/office with a cozy window seat. Custom twin vanities, a walk-in shower with multiple heads, separate water closets, and a stylish freestanding tub with an arched window abound in the spa-inspired owners bath, while a true custom dressing room with full built-ins and a center island completes the retreat. The secondary bedrooms have not been neglected, boasting ample proportions, ensuite baths, and dressing areas of their own. The walkout lower level revolves around a second great room with a masonry fireplace. Extensive stonework complements state-of-the-art amenities, including a professional window-lined home fitness center, billiards room, wet bar with reclaimed antique Pennsylvanian wood, and a temperature-controlled wine cellar accessed through an arched wrought-iron door. A sixth ensuite bedroom, dressing facilities for the pool, a second laundry room, and additional storage rooms are an example of the redundancy built into the property. Outback, the oversized screened-in porch keeps the professional outdoor kitchen sheltered from the elements and steps down onto a full-width stone terrace supported by gracious archways. The freeform swimming pool and adjoining spa seamlessly blend into their natural surroundings, while an acre of private, tree-lined space is truly a rare find in such a premier location. Similar to how all of the technology is hidden in a Rolls-Royce, a comprehensive smart home system services the entire residence, enabling smartphone control of audio, visual, HVAC, and pool systems while never detracting from the classic craftsmanship and effortless luxury exuding from every square inch. Situated within close-in Bethesda, minutes away from the city, 7019 Natelli Woods is a whimsical blend of exclusivity and opulence so close to the action yet so far removed from it.
Location
State MD
County Montgomery
Zoning RE2C
Rooms
Basement Walkout Level, Windows, Rear Entrance, Side Entrance, Outside Entrance, Heated, Fully Finished, Full
Interior
Interior Features Additional Stairway, Bar, Breakfast Area, Built-Ins, Butlers Pantry, Ceiling Fan(s), Crown Moldings, Exposed Beams, Family Room Off Kitchen, Floor Plan - Open, Floor Plan - Traditional, Formal/Separate Dining Room, Kitchen - Eat-In, Kitchen - Gourmet, Recessed Lighting, Soaking Tub, Sprinkler System, Store/Office, Upgraded Countertops, Wainscotting, Walk-in Closet(s), Wet/Dry Bar, WhirlPool/HotTub, Window Treatments, Wine Storage, Wood Floors
Hot Water Electric
Heating Zoned
Cooling Central A/C, Zoned
Flooring Hardwood, Marble, Slate
Fireplaces Number 5
Fireplaces Type Gas/Propane, Wood
Fireplace Y
Window Features Double Hung,Double Pane,Insulated,Screens
Heat Source Natural Gas
Laundry Upper Floor, Lower Floor
Exterior
Exterior Feature Balconies- Multiple, Patio(s), Porch(es), Roof, Screened, Terrace
Parking Features Garage - Side Entry, Garage Door Opener, Oversized
Garage Spaces 4.0
Fence Masonry/Stone, Privacy, Rear, Wood
Water Access N
View Garden/Lawn, Panoramic, Scenic Vista, Trees/Woods
Roof Type Architectural Shingle
Accessibility >84\" Garage Door, 36\"+ wide Halls
Porch Balconies- Multiple, Patio(s), Porch(es), Roof, Screened, Terrace
Attached Garage 4
Total Parking Spaces 4
Garage Y
Building
Lot Description Backs - Parkland, Backs to Trees, No Thru Street, Rear Yard, Private, Premium, Level, Landscaping, SideYard(s)
Story 3
Foundation Brick/Mortar
Sewer Public Sewer
Water Public
Architectural Style Traditional
Level or Stories 3
Additional Building Above Grade
Structure Type 9'+ Ceilings,2 Story Ceilings,Beamed Ceilings,Vaulted Ceilings
New Construction N
Schools
School District Montgomery County Public Schools
Others
Pets Allowed N
Senior Community No
Tax ID 161000853102
Ownership Fee Simple
SqFt Source Estimated
Security Features Carbon Monoxide Detector(s),Exterior Cameras,Fire Detection System,Main Entrance Lock,Monitored,Motion Detectors,Security System,Smoke Detector
Special Listing Condition Standard
Read Less Info
Want to know what your home might be worth? Contact us for a FREE valuation!

Our team is ready to help you sell your home for the highest possible price ASAP

Bought with Ethan F Drath • Washington Fine Properties, LLC
GET MORE INFORMATION
Agent | License ID: 0225193218 - VA, 5003479 - MD
+1(703) 298-7037 | jason@jasonandbonnie.com






