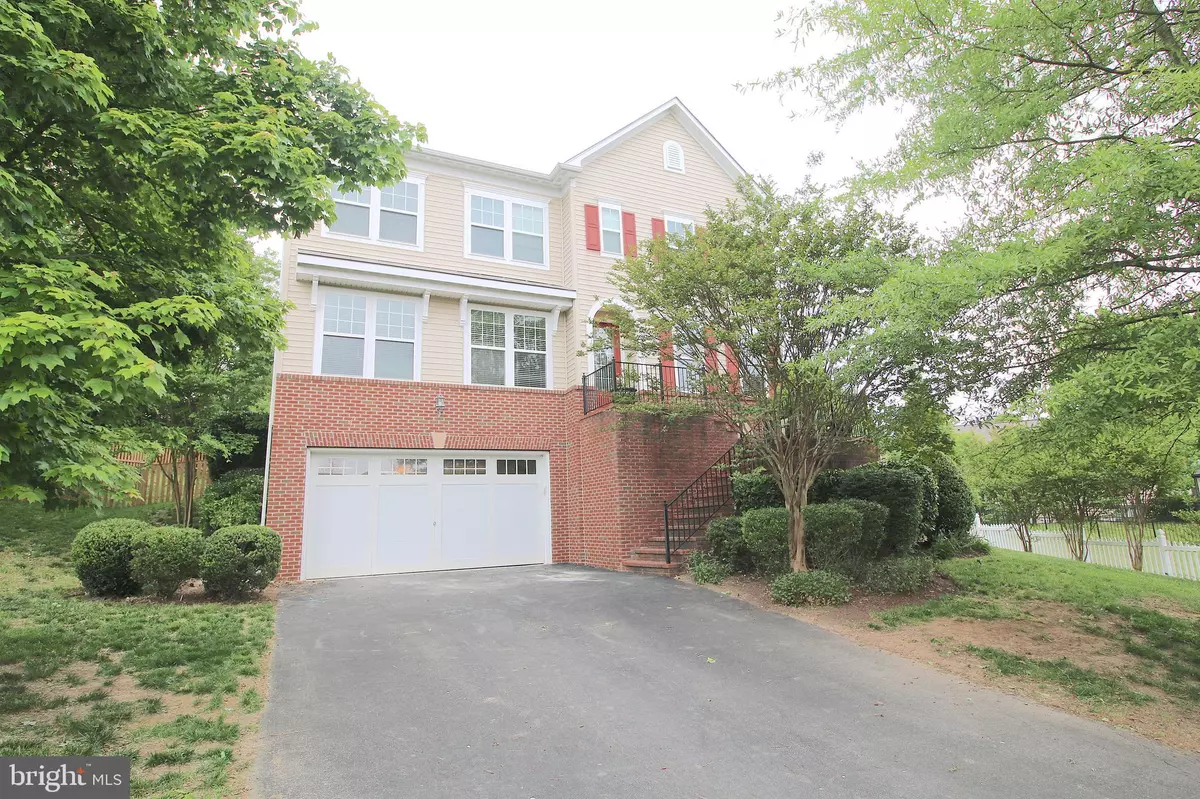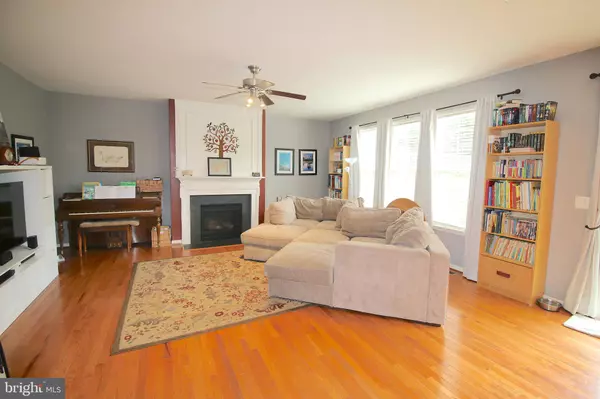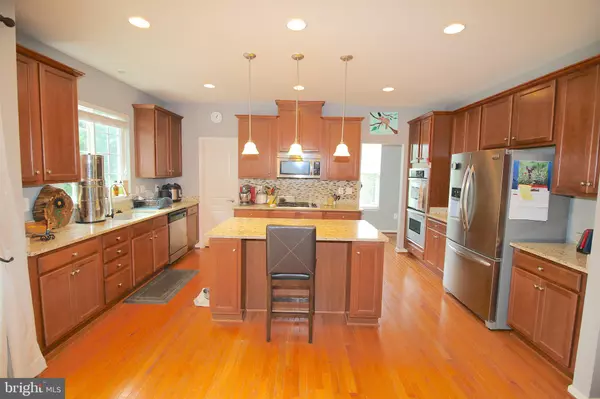$640,000
$619,000
3.4%For more information regarding the value of a property, please contact us for a free consultation.
4 Beds
4 Baths
2,652 SqFt
SOLD DATE : 01/28/2022
Key Details
Sold Price $640,000
Property Type Single Family Home
Sub Type Detached
Listing Status Sold
Purchase Type For Sale
Square Footage 2,652 sqft
Price per Sqft $241
Subdivision Powells Landing
MLS Listing ID VAPW2012332
Sold Date 01/28/22
Style Colonial
Bedrooms 4
Full Baths 3
Half Baths 1
HOA Fees $112/mo
HOA Y/N Y
Abv Grd Liv Area 2,652
Originating Board BRIGHT
Year Built 2010
Annual Tax Amount $6,195
Tax Year 2021
Lot Size 0.279 Acres
Acres 0.28
Property Description
Back on the Market! Buyers financing fell though! Welcome home to 16518 Louisville Place! Beautifully designed 3 level 4 bedroom 3.5 bathroom house on a quiet cul-de-sac. This house features 9 foot ceiling throughout and has a light and open feel. The kitchen is equipped with a gas burner range, double wall ovens, stainless steel appliances, a deep single sink, and extra tall cabinetry with tons of storage space, hardwood floors and a large walk-in pantry. The large island provides great counter space and a fun and entertaining. Off the kitchen is the LARGE family room with a gas fireplace with a beautiful mantle. Exit the rear through the sliding glass doors to your fully fenced in rear yard with LARGE deck! Enjoy dinner in your formal dining room that has hardwood flooring right off the kitchen. HUGE master bedroom with 2 walk in closets! Luxury master bathroom with double sinks, corner soaking tub and separate shower with a bench. 2 additional bedrooms on this level share a shared full bath and the 4th bedroom has an attached full bathroom great for visitors! The unfinished basement provides great storage space, exercise room, or game room. Just minutes away from Leesylvania State Park trails, Route 234 commuter lot, Stonebridge, Walmart, Costco, Ikea, and so much more! Pictures from previous listing.
Location
State VA
County Prince William
Zoning R4
Rooms
Other Rooms Dining Room, Primary Bedroom, Bedroom 2, Bedroom 3, Bedroom 4, Kitchen, Family Room, Office, Primary Bathroom, Full Bath, Half Bath
Basement Unfinished
Interior
Interior Features Breakfast Area, Carpet, Ceiling Fan(s), Dining Area, Family Room Off Kitchen, Floor Plan - Traditional, Formal/Separate Dining Room, Kitchen - Country, Kitchen - Island, Kitchen - Table Space, Primary Bath(s), Pantry, Recessed Lighting, Soaking Tub, Stall Shower, Tub Shower, Upgraded Countertops, Walk-in Closet(s), Window Treatments, Wood Floors
Hot Water Natural Gas
Heating Forced Air
Cooling Central A/C
Fireplaces Number 1
Fireplaces Type Gas/Propane
Equipment Washer, Dryer, Dishwasher, Disposal, Built-In Microwave, Cooktop, Oven - Wall, Refrigerator
Fireplace Y
Appliance Washer, Dryer, Dishwasher, Disposal, Built-In Microwave, Cooktop, Oven - Wall, Refrigerator
Heat Source Natural Gas
Laundry Upper Floor, Washer In Unit, Dryer In Unit
Exterior
Exterior Feature Deck(s)
Parking Features Garage - Front Entry
Garage Spaces 2.0
Fence Rear
Water Access N
View Trees/Woods
Accessibility None
Porch Deck(s)
Attached Garage 2
Total Parking Spaces 2
Garage Y
Building
Story 3
Foundation Permanent
Sewer Public Sewer
Water Public
Architectural Style Colonial
Level or Stories 3
Additional Building Above Grade, Below Grade
New Construction N
Schools
Elementary Schools Leesylvania
Middle Schools Potomac
High Schools Potomac
School District Prince William County Public Schools
Others
HOA Fee Include Trash
Senior Community No
Tax ID 8390-31-5789
Ownership Fee Simple
SqFt Source Assessor
Security Features Electric Alarm,Smoke Detector
Acceptable Financing Negotiable
Listing Terms Negotiable
Financing Negotiable
Special Listing Condition Standard
Read Less Info
Want to know what your home might be worth? Contact us for a FREE valuation!

Our team is ready to help you sell your home for the highest possible price ASAP

Bought with Justin T Hryckiewicz • CENTURY 21 New Millennium

"My job is to find and attract mastery-based agents to the office, protect the culture, and make sure everyone is happy! "
GET MORE INFORMATION






