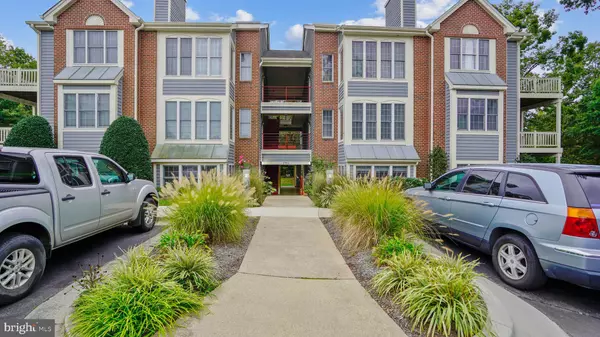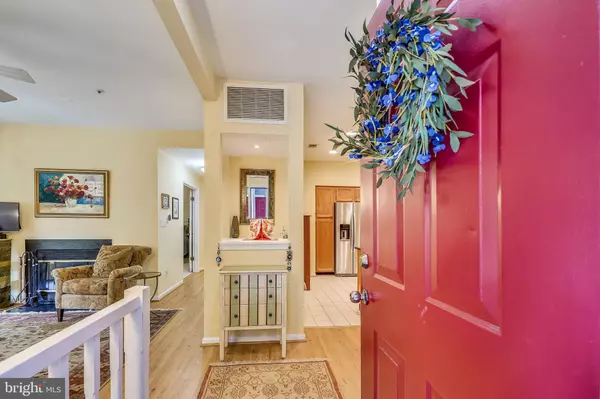$285,000
$290,000
1.7%For more information regarding the value of a property, please contact us for a free consultation.
1 Bed
2 Baths
1,266 SqFt
SOLD DATE : 01/18/2022
Key Details
Sold Price $285,000
Property Type Condo
Sub Type Condo/Co-op
Listing Status Sold
Purchase Type For Sale
Square Footage 1,266 sqft
Price per Sqft $225
Subdivision Riva Trace
MLS Listing ID MDAA2011902
Sold Date 01/18/22
Style Traditional
Bedrooms 1
Full Baths 1
Half Baths 1
Condo Fees $300/mo
HOA Fees $37
HOA Y/N Y
Abv Grd Liv Area 1,266
Originating Board BRIGHT
Year Built 1991
Annual Tax Amount $2,788
Tax Year 2021
Property Description
HOME FOR THE HOLIDAYS
Lower price but the same dazzling sunlight as you enter this cheerful, south facing condo. The spacious living room, with wood burning fireplace, which opens on one side, to the sunroom with bucolic wooded views. Enjoy watching nature and wildlife at its best--birds, deer, and more. On the other side, a dining room opens to the kitchen with stainless steel appliances, deep farm sink, and high-grade granite countertops.
Moving down the hall, you'll appreciate the convenience of the one year old stackable washer/dryer, and half bath.
Now, enter the luxurious owner's suite which consists of bedroom with new carpet; extra large walk in closet with custom drawers, shelving and new carpet; sitting/dressing/office room with walk out to deck "("like sitting in a tree house as you watch the sunset all year long"); and bath with soaking tub and separate shower. There is an additional private storage bin in basement. The unit has the same square footage as the 2 bedroom units in the complex! This home has been lovingly maintained and updated by the current owner of 12 years.
The friendly community features tennis, pickle ball and basketball courts, crabbing pier, kayak storage, tot lot, hiking paths, and picnic areas.
Quiet location but only minutes to shopping, medical facilities, and entertainment venues . Easy access to commuting routes to Baltimore and D.C.
Location
State MD
County Anne Arundel
Zoning R
Rooms
Other Rooms Living Room, Dining Room, Kitchen, Bedroom 1, Sun/Florida Room, Other, Bathroom 1
Basement Partial
Main Level Bedrooms 1
Interior
Interior Features Central Vacuum, Carpet, Ceiling Fan(s), Chair Railings, Entry Level Bedroom, Kitchen - Table Space, Primary Bath(s), Recessed Lighting, Walk-in Closet(s)
Hot Water Electric
Heating Heat Pump(s)
Cooling Central A/C, Ceiling Fan(s)
Fireplaces Number 1
Fireplaces Type Fireplace - Glass Doors
Equipment Built-In Microwave, Dishwasher, Disposal, Dryer, Exhaust Fan, Oven/Range - Electric, Range Hood, Refrigerator, Washer, Stainless Steel Appliances
Fireplace Y
Window Features Double Pane,Screens
Appliance Built-In Microwave, Dishwasher, Disposal, Dryer, Exhaust Fan, Oven/Range - Electric, Range Hood, Refrigerator, Washer, Stainless Steel Appliances
Heat Source Electric
Laundry Main Floor
Exterior
Utilities Available Under Ground, Electric Available
Amenities Available Basketball Courts, Common Grounds, Jog/Walk Path, Picnic Area, Pier/Dock, Tennis Courts, Tot Lots/Playground
Water Access Y
Water Access Desc Canoe/Kayak
Roof Type Composite
Accessibility None
Garage N
Building
Story 1
Unit Features Garden 1 - 4 Floors
Sewer Public Sewer
Water Public
Architectural Style Traditional
Level or Stories 1
Additional Building Above Grade, Below Grade
New Construction N
Schools
School District Anne Arundel County Public Schools
Others
Pets Allowed Y
HOA Fee Include Pier/Dock Maintenance,Road Maintenance
Senior Community No
Tax ID 020265590074480
Ownership Condominium
Acceptable Financing Cash, Conventional, FHA
Listing Terms Cash, Conventional, FHA
Financing Cash,Conventional,FHA
Special Listing Condition Standard
Pets Allowed Number Limit
Read Less Info
Want to know what your home might be worth? Contact us for a FREE valuation!

Our team is ready to help you sell your home for the highest possible price ASAP

Bought with Cecilia Hayes • Keller Williams Realty
GET MORE INFORMATION
Agent | License ID: 0225193218 - VA, 5003479 - MD
+1(703) 298-7037 | jason@jasonandbonnie.com






