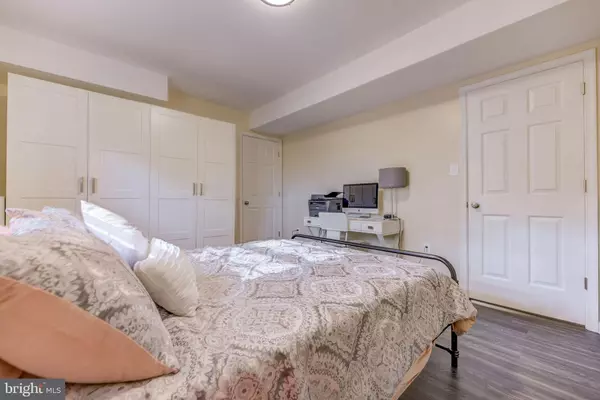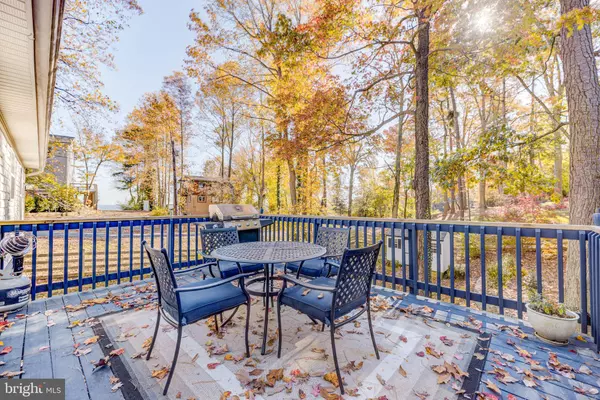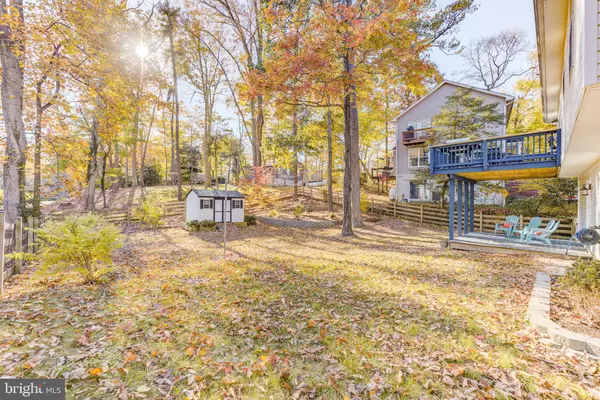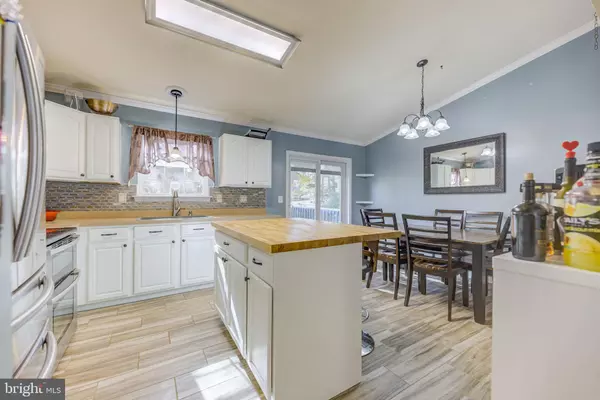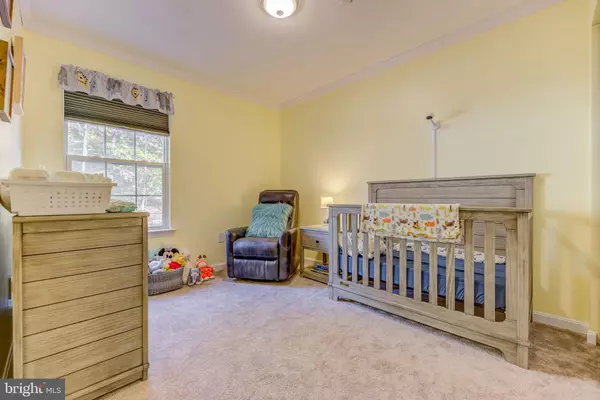$344,000
$339,000
1.5%For more information regarding the value of a property, please contact us for a free consultation.
4 Beds
3 Baths
1,924 SqFt
SOLD DATE : 01/14/2022
Key Details
Sold Price $344,000
Property Type Single Family Home
Sub Type Detached
Listing Status Sold
Purchase Type For Sale
Square Footage 1,924 sqft
Price per Sqft $178
Subdivision Chesapeake Ranch Estates
MLS Listing ID MDCA2003088
Sold Date 01/14/22
Style Split Foyer
Bedrooms 4
Full Baths 3
HOA Fees $37/ann
HOA Y/N Y
Abv Grd Liv Area 1,108
Originating Board BRIGHT
Year Built 1997
Annual Tax Amount $2,779
Tax Year 2021
Lot Size 0.500 Acres
Acres 0.5
Property Description
Beautiful well kept home with views of the bay. Home has bbeenwell taken care of and ready for new owners. Deck off the dining room that allows for view of the bay. Stainless appliances and updates throughout.
Location
State MD
County Calvert
Zoning R-1
Rooms
Other Rooms Living Room, Dining Room, Primary Bedroom, Bedroom 2, Bedroom 3, Bedroom 4, Kitchen, Family Room, Den, Foyer, Laundry, Workshop, Bathroom 2, Bathroom 3, Primary Bathroom
Basement Full
Interior
Interior Features Attic, Carpet, Ceiling Fan(s), Combination Kitchen/Dining, Crown Moldings, Floor Plan - Open, Skylight(s), Other
Hot Water Electric
Heating Heat Pump(s)
Cooling Central A/C, Ceiling Fan(s)
Flooring Ceramic Tile, Carpet
Equipment Built-In Microwave, Dishwasher, Exhaust Fan, Refrigerator, Stove, Stainless Steel Appliances
Fireplace N
Window Features Screens
Appliance Built-In Microwave, Dishwasher, Exhaust Fan, Refrigerator, Stove, Stainless Steel Appliances
Heat Source Electric
Laundry Hookup
Exterior
Exterior Feature Deck(s)
Fence Fully
Amenities Available Picnic Area, Beach
Water Access Y
View Water
Roof Type Composite
Accessibility None
Porch Deck(s)
Garage N
Building
Lot Description Backs to Trees, Corner, Rear Yard, Front Yard
Story 2.5
Foundation Concrete Perimeter, Block
Sewer Private Septic Tank
Water Public
Architectural Style Split Foyer
Level or Stories 2.5
Additional Building Above Grade, Below Grade
Structure Type Dry Wall
New Construction N
Schools
School District Calvert County Public Schools
Others
Senior Community No
Tax ID 0501136763
Ownership Fee Simple
SqFt Source Estimated
Acceptable Financing Cash, Conventional, FHA, USDA, VA
Listing Terms Cash, Conventional, FHA, USDA, VA
Financing Cash,Conventional,FHA,USDA,VA
Special Listing Condition Standard
Read Less Info
Want to know what your home might be worth? Contact us for a FREE valuation!

Our team is ready to help you sell your home for the highest possible price ASAP

Bought with Crystal Culley • Berkshire Hathaway HomeServices McNelis Group Properties
GET MORE INFORMATION
Agent | License ID: 0225193218 - VA, 5003479 - MD
+1(703) 298-7037 | jason@jasonandbonnie.com


