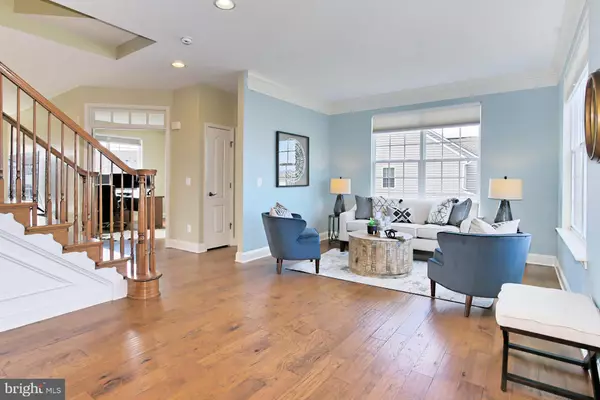$711,000
$675,000
5.3%For more information regarding the value of a property, please contact us for a free consultation.
4 Beds
3 Baths
3,308 SqFt
SOLD DATE : 01/14/2022
Key Details
Sold Price $711,000
Property Type Single Family Home
Sub Type Detached
Listing Status Sold
Purchase Type For Sale
Square Footage 3,308 sqft
Price per Sqft $214
Subdivision Elysian Heights
MLS Listing ID VALO2012230
Sold Date 01/14/22
Style Colonial
Bedrooms 4
Full Baths 2
Half Baths 1
HOA Fees $108/mo
HOA Y/N Y
Abv Grd Liv Area 3,308
Originating Board BRIGHT
Year Built 2013
Annual Tax Amount $5,541
Tax Year 2021
Lot Size 0.330 Acres
Acres 0.33
Property Description
Welcome to the best kept secret in Loudoun County The Community of Elysian Heights ** Nestled in 3,500 acres of Conservancy at the Intersection of Peace and Quiet in LC Enjoy the Stunning Mountain Views and Open Pastures while being Just Minutes to Daily Need Convenience Stores, Major Commuter Routes and 4 miles to the Marc Train ** This Perfectly placed home on Eagles Rest delivers GORGEOUS curb appeal w/ a Usable Front porch and 2 Car Side Load Garage ** The Premium Lot offers Elbow room Between Neighbors, a Large rear yard that has a gentle Slope and is Simply PERFECT for all those Extra Outdoor Activities youve Craved ** Once inside this Spacious 3,300+sf home, you will be Instantly enamored by the amount of Natural Light and Thoughtfully Designed Floorplan dressed with Gorgeous Details: Handscraped Hardwood Floors, 2 piece Crown Mouldings, Wainscotting, Neutral In Trend Custom Paint, Glass Doors at the Main lvl Office and Recessed Lighting ** Wait Until you see the Great Room that Seems to Go on FOREVER and The Expansive Gourmet Kitchen will not Disappoint with Endless Granite Countertops, SS Gourmet Appliances, Oversized Island free of a Sink OR Cooking Appliance [hooray!!], Dble Door Food Pantry and Direct Access into the Side Load Garage ** Venturing Upstairs- Noting the Hardwood Stairs Please- this Level Boasts: Spacious Owners Suite PLUS Sitting Room and an Oversized Walk In Closet ** The Ensuite Luxury Owners Bath Features: Earth Toned Tile Flooring and Tub Surround, 2 Separate Comfort Height Vanities, Corner Soaking Tub, Private Water Closet, Standing Shower and Linen Closet ** Down the Hall is the Laundry Room w/ HE Washer and Dryer, Shared Full Bathroom w/ Spa Toned Tile and 3 Additional Bedrooms each with Walk In Closets and Plush Carpeting ** Last but not least the Fully Unfinished Lower Level is ready for you to create your Own Space: Roughed In w/ 3 Piece Bath Rough-In, Large Windows and Sliding Glass Door to the Back Yard- this is a WALK OUT Basement
Elysian Heights Offers an Array of Amenities: Pool and Clubhouse, Tot Lots, Tennis Court, Basketball Court, Village Green Space, Sidewalks on Both sides of the Street, Community Events and Trash and Recycling Service ** Utility Service Providers to the House: Loudoun Water, Verizon FIOS Cable and Internet, NOVEC for Electric and Propane by Valley Energy ** We LOVE our Schools and Teachers: Lucketts ES, Smarts Mill MS, Tuscarora HS ** Please Contact Your Realtor to Pre-Schedule Your Showing TODAY!
Location
State VA
County Loudoun
Zoning 03
Rooms
Other Rooms Living Room, Dining Room, Primary Bedroom, Sitting Room, Bedroom 2, Bedroom 3, Bedroom 4, Kitchen, Foyer, Breakfast Room, Great Room, Laundry, Office, Storage Room, Bathroom 2, Primary Bathroom, Half Bath
Basement Full, Interior Access, Poured Concrete, Rear Entrance, Unfinished, Walkout Level, Windows
Interior
Interior Features Breakfast Area, Carpet, Chair Railings, Crown Moldings, Dining Area, Family Room Off Kitchen, Floor Plan - Open, Formal/Separate Dining Room, Kitchen - Eat-In, Kitchen - Gourmet, Kitchen - Island, Kitchen - Table Space, Soaking Tub, Walk-in Closet(s), Window Treatments, Wood Floors, Pantry, Recessed Lighting, Upgraded Countertops, Wainscotting, Tub Shower
Hot Water Electric
Cooling Central A/C
Flooring Carpet, Ceramic Tile, Engineered Wood
Equipment Dishwasher, Disposal, Dryer, Humidifier, Oven - Double, Refrigerator, Water Heater, Dryer - Electric, Stainless Steel Appliances, Washer - Front Loading, Built-In Microwave, Cooktop - Down Draft
Furnishings No
Fireplace N
Appliance Dishwasher, Disposal, Dryer, Humidifier, Oven - Double, Refrigerator, Water Heater, Dryer - Electric, Stainless Steel Appliances, Washer - Front Loading, Built-In Microwave, Cooktop - Down Draft
Heat Source Propane - Leased
Laundry Upper Floor
Exterior
Exterior Feature Deck(s), Porch(es)
Parking Features Garage - Side Entry, Garage Door Opener, Inside Access
Garage Spaces 6.0
Utilities Available Propane, Under Ground
Amenities Available Common Grounds, Pool - Outdoor, Swimming Pool, Tennis Courts, Tot Lots/Playground
Water Access N
View Mountain
Roof Type Asphalt
Accessibility None
Porch Deck(s), Porch(es)
Attached Garage 2
Total Parking Spaces 6
Garage Y
Building
Lot Description Front Yard, Landscaping, Rear Yard
Story 3
Foundation Concrete Perimeter
Sewer Public Sewer
Water Public
Architectural Style Colonial
Level or Stories 3
Additional Building Above Grade, Below Grade
Structure Type 9'+ Ceilings
New Construction N
Schools
Elementary Schools Lucketts
Middle Schools Smart'S Mill
High Schools Tuscarora
School District Loudoun County Public Schools
Others
HOA Fee Include Common Area Maintenance,Pool(s),Trash
Senior Community No
Tax ID 101277426000
Ownership Fee Simple
SqFt Source Assessor
Horse Property N
Special Listing Condition Standard
Read Less Info
Want to know what your home might be worth? Contact us for a FREE valuation!

Our team is ready to help you sell your home for the highest possible price ASAP

Bought with Chris Zarou • Pearson Smith Realty, LLC
GET MORE INFORMATION
Agent | License ID: 0225193218 - VA, 5003479 - MD
+1(703) 298-7037 | jason@jasonandbonnie.com






