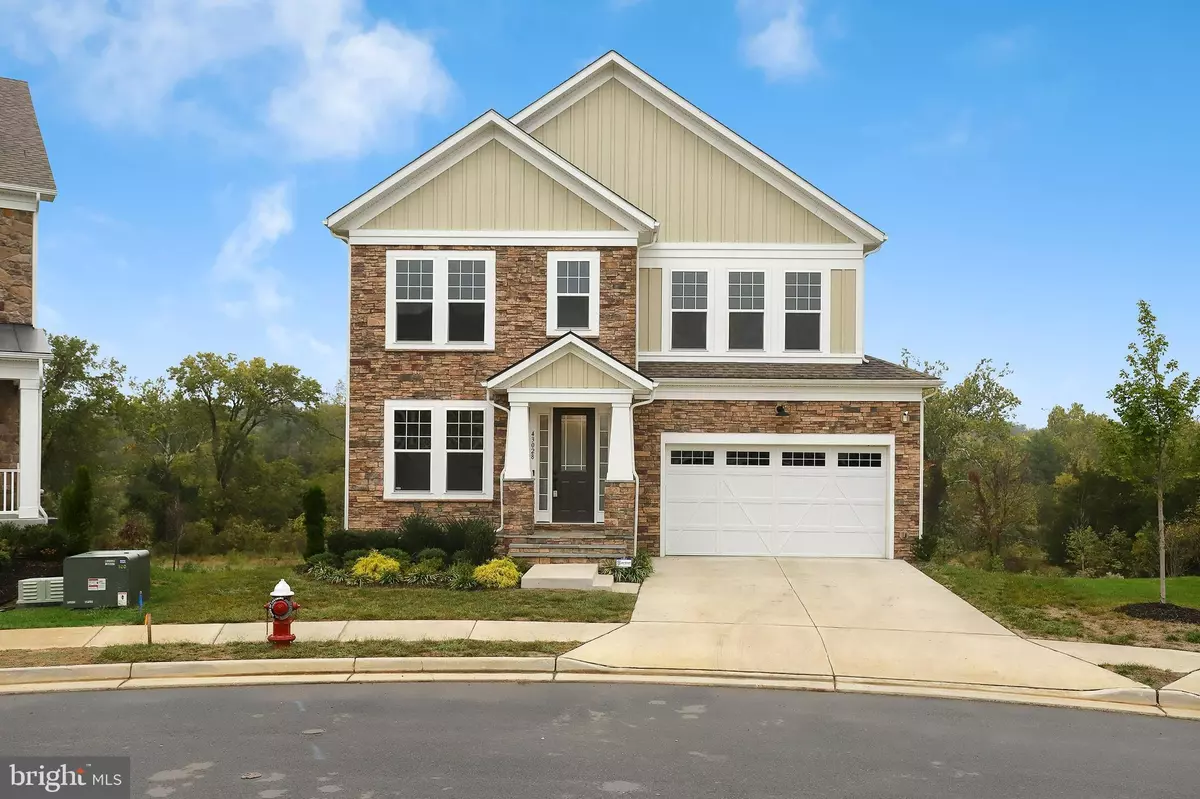$890,000
$915,000
2.7%For more information regarding the value of a property, please contact us for a free consultation.
4 Beds
4 Baths
3,592 SqFt
SOLD DATE : 12/30/2021
Key Details
Sold Price $890,000
Property Type Single Family Home
Sub Type Detached
Listing Status Sold
Purchase Type For Sale
Square Footage 3,592 sqft
Price per Sqft $247
Subdivision Goose Creek
MLS Listing ID VALO2010078
Sold Date 12/30/21
Style Colonial
Bedrooms 4
Full Baths 3
Half Baths 1
HOA Fees $75/qua
HOA Y/N Y
Abv Grd Liv Area 3,592
Originating Board BRIGHT
Year Built 2019
Annual Tax Amount $7,835
Tax Year 2021
Lot Size 10,454 Sqft
Acres 0.24
Property Description
Beautiful, move-in ready 3 level home in desirable Goose Creek built in 2019! It features lots of natural sunlight, hardwood flooring on the main level and staircase, formal living room, formal dining room, office room, and a large family room with a cozy fireplace. The gourmet kitchen features a large island, granite counters, and stainless steel appliances. Upstairs there are 4 spacious bedrooms and 3 full bathrooms including the primary bedroom with tray ceiling, 2 walk-in closets, and en-suite luxury bath with a soaking tub, stall shower and dual vanities. Large laundry room with lots of cabinets, counter space and a sink conveniently located on the upper level. The expansive unfinished walk-out basement can be custom built as a recreation room. Two-car garage. Minutes from historic Leesburg with lots of shopping, dining, and entertainment options, major commuter routes and Leesburg Outlet Mall.
Location
State VA
County Loudoun
Zoning 03
Rooms
Basement Interior Access, Unfinished
Interior
Interior Features Ceiling Fan(s), Window Treatments, Wood Floors, Formal/Separate Dining Room, Kitchen - Gourmet, Kitchen - Island, Recessed Lighting, Carpet, Primary Bath(s), Soaking Tub, Stall Shower, Breakfast Area, Dining Area
Hot Water Natural Gas
Heating Forced Air
Cooling Central A/C
Fireplaces Number 1
Equipment Washer, Dryer, Microwave, Cooktop, Dishwasher, Disposal, Refrigerator, Oven - Wall, Stainless Steel Appliances
Fireplace Y
Appliance Washer, Dryer, Microwave, Cooktop, Dishwasher, Disposal, Refrigerator, Oven - Wall, Stainless Steel Appliances
Heat Source Natural Gas
Exterior
Parking Features Garage - Front Entry, Garage Door Opener
Garage Spaces 2.0
Water Access N
Accessibility Other
Attached Garage 2
Total Parking Spaces 2
Garage Y
Building
Story 3
Foundation Other
Sewer Public Sewer
Water Public
Architectural Style Colonial
Level or Stories 3
Additional Building Above Grade, Below Grade
Structure Type Tray Ceilings
New Construction N
Schools
School District Loudoun County Public Schools
Others
HOA Fee Include Trash,Snow Removal
Senior Community No
Tax ID 113452026000
Ownership Fee Simple
SqFt Source Assessor
Security Features Security System
Special Listing Condition Standard
Read Less Info
Want to know what your home might be worth? Contact us for a FREE valuation!

Our team is ready to help you sell your home for the highest possible price ASAP

Bought with Joseph Safi • Fairfax Realty of Tysons
GET MORE INFORMATION
Agent | License ID: 0225193218 - VA, 5003479 - MD
+1(703) 298-7037 | jason@jasonandbonnie.com






