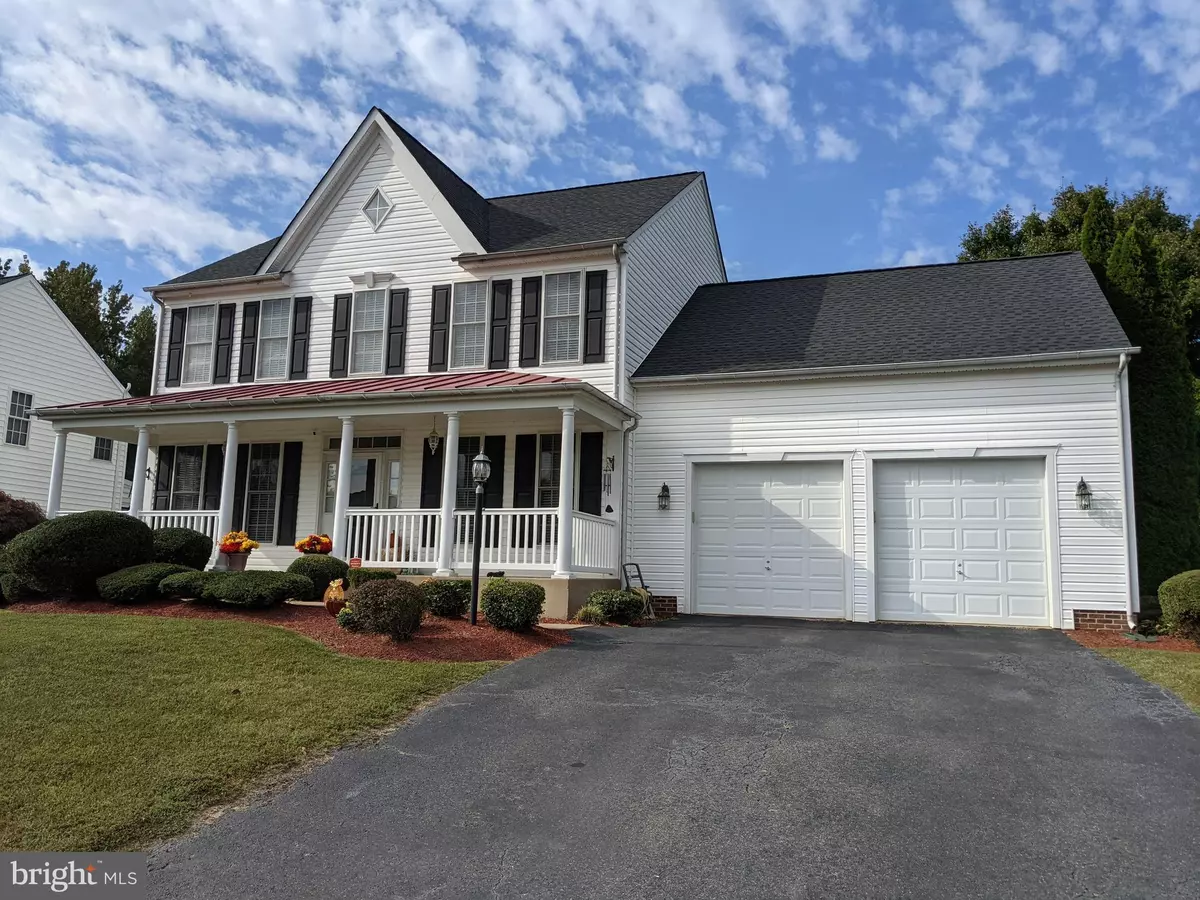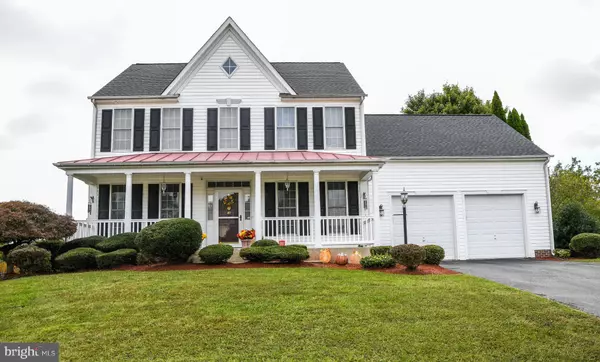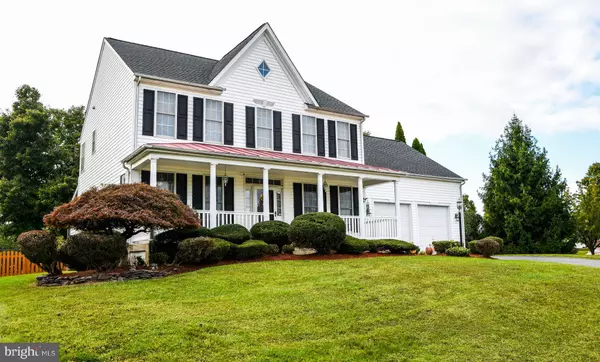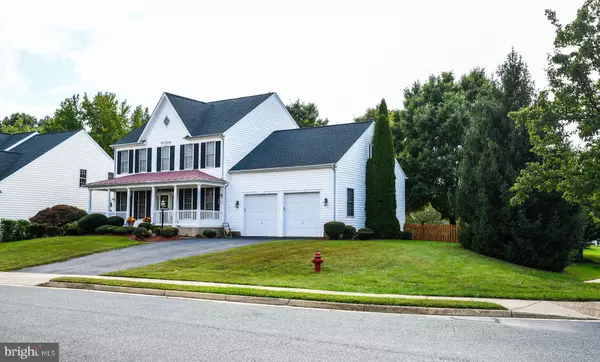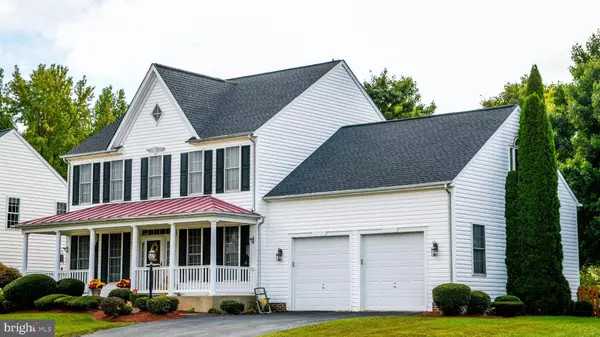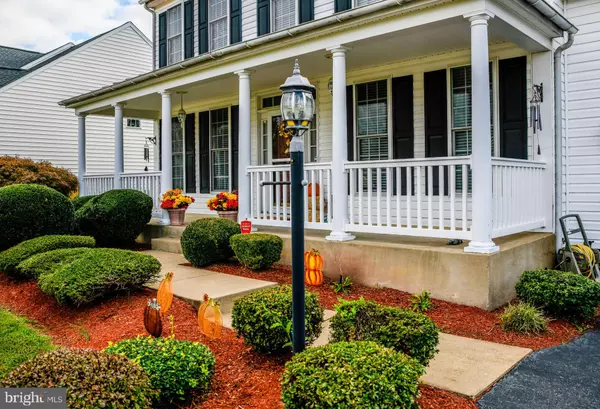$455,000
$455,000
For more information regarding the value of a property, please contact us for a free consultation.
4 Beds
4 Baths
3,294 SqFt
SOLD DATE : 12/15/2021
Key Details
Sold Price $455,000
Property Type Single Family Home
Sub Type Detached
Listing Status Sold
Purchase Type For Sale
Square Footage 3,294 sqft
Price per Sqft $138
Subdivision Salem Fields
MLS Listing ID VASP2000167
Sold Date 12/15/21
Style Colonial
Bedrooms 4
Full Baths 3
Half Baths 1
HOA Fees $67/mo
HOA Y/N Y
Abv Grd Liv Area 2,648
Originating Board BRIGHT
Year Built 1999
Annual Tax Amount $2,631
Tax Year 2021
Lot Size 9,583 Sqft
Acres 0.22
Property Description
Welcome home! This Salem Fields Colonial home, Prior model home on a spacious corner lot! Recent upgrades include and enclosed deck with ceiling fan (2015), Beautiful cherrywood kitchen cabinets (2017) Kitchen and family room flooring (2017) and A BRAND NEW ROOF (2021)
Bright entrance to high ceiling foyer with hardwood flooring opening to a French door entrance to an office. On the other side, the hardwood continues throughout the formal dining area and stairs ascending to the second level. Glass framed doorway then opens from the dining room into the kitchen. This large kitchen is perfect for family gatherings. Kitchen counter opens to family room with a wall- mounted 75 flat screen TV that's INCLUDED! Also, a bright breakfast room surrounded by natural light, which opens to the covered deck. Down the hall, a large walk in pantry, powder room (perfectly placed for privacy) and entrance to spacious two car garage. The second level is complete with 4 bedrooms including large Master bedroom with two walk-in closets and huge bathroom with separate sinks, soaking tub and separate walk-in shower. Also a 2nd level laundry room with skylight and second full bathroom. The lower level is fully finished with full bathroom and walk-in closet. Walks up to spacious, fully fenced backyard. Great location! Short walk (2mins) to community center, playground, swimming pools, basketball and tennis courts! Absolutely Beautiful..wont last long!!
Location
State VA
County Spotsylvania
Zoning P3*
Direction North
Rooms
Other Rooms Living Room, Dining Room, Primary Bedroom, Bedroom 2, Bedroom 3, Bedroom 4, Kitchen, Game Room, Family Room, Breakfast Room
Basement Connecting Stairway, Outside Entrance, Side Entrance, Full, Partially Finished, Walkout Stairs
Interior
Interior Features Family Room Off Kitchen, Dining Area, Primary Bath(s), Wood Floors, Floor Plan - Traditional
Hot Water Natural Gas
Heating Forced Air
Cooling Central A/C
Fireplaces Number 1
Fireplaces Type Screen
Equipment Built-In Microwave, Dishwasher, Disposal, Dryer, Dryer - Electric, Extra Refrigerator/Freezer, Freezer, Icemaker, Oven/Range - Electric, Refrigerator, Stainless Steel Appliances, Washer
Furnishings No
Fireplace Y
Window Features Skylights
Appliance Built-In Microwave, Dishwasher, Disposal, Dryer, Dryer - Electric, Extra Refrigerator/Freezer, Freezer, Icemaker, Oven/Range - Electric, Refrigerator, Stainless Steel Appliances, Washer
Heat Source Natural Gas
Laundry Upper Floor
Exterior
Exterior Feature Porch(es), Screened, Deck(s)
Parking Features Garage - Front Entry, Garage Door Opener
Garage Spaces 2.0
Fence Picket
Water Access N
Roof Type Asphalt
Street Surface Black Top
Accessibility 2+ Access Exits
Porch Porch(es), Screened, Deck(s)
Road Frontage City/County
Attached Garage 2
Total Parking Spaces 2
Garage Y
Building
Lot Description Backs - Parkland, Backs - Open Common Area, Front Yard, Rear Yard
Story 2
Foundation Concrete Perimeter
Sewer Public Sewer
Water Public
Architectural Style Colonial
Level or Stories 2
Additional Building Above Grade, Below Grade
New Construction N
Schools
High Schools Chancellor
School District Spotsylvania County Public Schools
Others
Pets Allowed Y
Senior Community No
Tax ID 22T3-33-
Ownership Fee Simple
SqFt Source Estimated
Security Features Security System,Smoke Detector
Acceptable Financing FHA, VA, USDA, Conventional, Cash
Horse Property N
Listing Terms FHA, VA, USDA, Conventional, Cash
Financing FHA,VA,USDA,Conventional,Cash
Special Listing Condition Standard
Pets Allowed No Pet Restrictions
Read Less Info
Want to know what your home might be worth? Contact us for a FREE valuation!

Our team is ready to help you sell your home for the highest possible price ASAP

Bought with Janneth Enriquez Miranda • Four Seasons Realty LLC
GET MORE INFORMATION
Agent | License ID: 0225193218 - VA, 5003479 - MD
+1(703) 298-7037 | jason@jasonandbonnie.com

