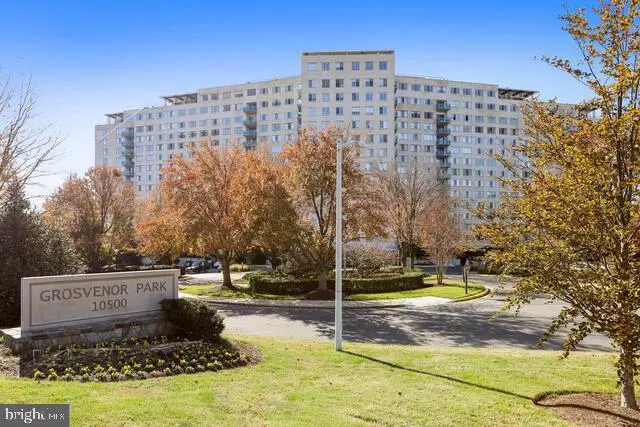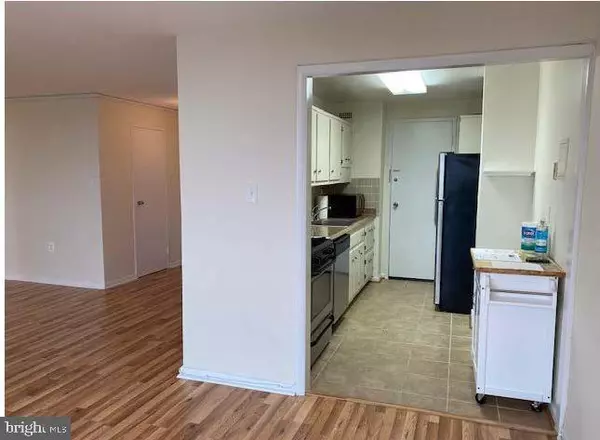$235,000
$239,900
2.0%For more information regarding the value of a property, please contact us for a free consultation.
2 Beds
2 Baths
1,077 SqFt
SOLD DATE : 12/30/2021
Key Details
Sold Price $235,000
Property Type Condo
Sub Type Condo/Co-op
Listing Status Sold
Purchase Type For Sale
Square Footage 1,077 sqft
Price per Sqft $218
Subdivision Grosvenor Park
MLS Listing ID MDMC763908
Sold Date 12/30/21
Style Art Deco
Bedrooms 2
Full Baths 2
Condo Fees $886/mo
HOA Y/N N
Abv Grd Liv Area 1,077
Originating Board BRIGHT
Year Built 1965
Annual Tax Amount $2,605
Tax Year 2021
Property Description
"A lifestyle for the taking" Located directly across the street from the redline Grosvenor Metro Station for commuting convenience. You can walk to the Metro and leave your vehicle at home. Near to The Music Center at Strathmore Arts, entertainment, shopping, dining, NIH, Walter Reed Hospital, major commuter routes just to name a few. All utilities, amenities, and front desk security with monitoring system, community pool, terrace recreational room, work room with updated equipment, updated washing/drying machines, tennis courts, and MORE are included in the condo fee.
2 spacious bedrooms and two baths side by side. 1,077sqft of living space with storage in the unit . Freshly painted and new flooring installed. Great views from every room of the unit.
Location
State MD
County Montgomery
Zoning R10
Rooms
Main Level Bedrooms 2
Interior
Interior Features Combination Dining/Living, Floor Plan - Traditional, Walk-in Closet(s), Wood Floors
Hot Water Natural Gas
Heating Central
Cooling Central A/C
Equipment Dishwasher, Disposal, Oven - Single, Oven/Range - Electric, Refrigerator, Stove
Fireplace N
Appliance Dishwasher, Disposal, Oven - Single, Oven/Range - Electric, Refrigerator, Stove
Heat Source Natural Gas
Laundry Basement
Exterior
Amenities Available Basketball Courts, Bike Trail, Cable, Club House, Common Grounds, Convenience Store, Exercise Room, Fitness Center, Jog/Walk Path, Laundry Facilities, Party Room, Picnic Area, Pool - Outdoor, Pool Mem Avail, Swimming Pool
Water Access N
Accessibility Elevator
Garage N
Building
Story 1
Unit Features Hi-Rise 9+ Floors
Sewer Public Sewer
Water Public
Architectural Style Art Deco
Level or Stories 1
Additional Building Above Grade, Below Grade
New Construction N
Schools
School District Montgomery County Public Schools
Others
Pets Allowed N
HOA Fee Include Air Conditioning,Cable TV,Common Area Maintenance,Custodial Services Maintenance,Electricity,Ext Bldg Maint,Gas,Health Club,Heat,Insurance,Management,Pool(s),Reserve Funds,Road Maintenance,Sewer,Snow Removal,Standard Phone Service,Trash,Water
Senior Community No
Tax ID 160401931520
Ownership Condominium
Security Features 24 hour security,Carbon Monoxide Detector(s),Desk in Lobby,Exterior Cameras,Fire Detection System,Monitored,Smoke Detector
Acceptable Financing FHA, Conventional, Cash
Listing Terms FHA, Conventional, Cash
Financing FHA,Conventional,Cash
Special Listing Condition Standard
Read Less Info
Want to know what your home might be worth? Contact us for a FREE valuation!

Our team is ready to help you sell your home for the highest possible price ASAP

Bought with Amy Egan • Long & Foster Real Estate, Inc.
GET MORE INFORMATION
Agent | License ID: 0225193218 - VA, 5003479 - MD
+1(703) 298-7037 | jason@jasonandbonnie.com






