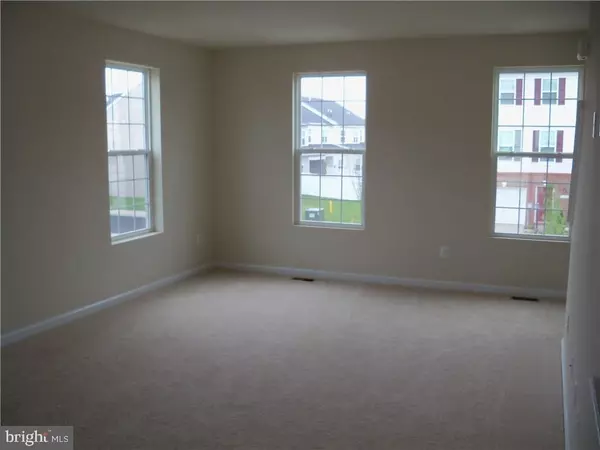$170,490
$170,490
For more information regarding the value of a property, please contact us for a free consultation.
3 Beds
3 Baths
1,531 SqFt
SOLD DATE : 05/30/2017
Key Details
Sold Price $170,490
Property Type Condo
Sub Type Condo/Co-op
Listing Status Sold
Purchase Type For Sale
Square Footage 1,531 sqft
Price per Sqft $111
Subdivision Plantation Lakes
MLS Listing ID 1001028916
Sold Date 05/30/17
Style Contemporary
Bedrooms 3
Full Baths 3
HOA Fees $7/ann
HOA Y/N Y
Abv Grd Liv Area 1,531
Originating Board SCAOR
Year Built 2017
Annual Tax Amount $610
Lot Dimensions Irr
Property Description
Super gorgeous is this Brand New end unit townhouse with upgrades throughout! First floor has a recreation room, bedroom with its own full bath, laundry and furnace room. Second level has a very spacious kitchen with 42" cabinets and granite counter tops with sliders leading to your own private deck with views of the golf course. Also a large great room. Third floor consists of an owners suite with another full bath and a walk in closet. Down from there you will find another bedroom with a full bath. All this and ready for immediate occupancy. Builder is offer buyer incentives and possible help with closing costs. Schedule your personal tour today!
Location
State DE
County Sussex
Area Dagsboro Hundred (31005)
Rooms
Other Rooms Primary Bedroom, Kitchen, Family Room, Great Room, Additional Bedroom
Interior
Interior Features Attic, Breakfast Area, Entry Level Bedroom
Hot Water Natural Gas
Heating Forced Air
Cooling Central A/C
Flooring Carpet, Laminated
Equipment Dishwasher, Disposal, Microwave, Oven/Range - Gas, Oven - Self Cleaning, Water Heater
Furnishings No
Fireplace N
Window Features Screens
Appliance Dishwasher, Disposal, Microwave, Oven/Range - Gas, Oven - Self Cleaning, Water Heater
Heat Source Natural Gas
Exterior
Exterior Feature Deck(s)
Amenities Available Basketball Courts, Community Center, Fitness Center, Golf Course, Jog/Walk Path, Pool - Outdoor, Swimming Pool, Putting Green, Tennis Courts
Water Access N
Roof Type Shingle,Asphalt
Porch Deck(s)
Road Frontage Public
Garage N
Building
Story 3
Unit Features Garden 1 - 4 Floors
Foundation Slab
Sewer Public Sewer
Water Public
Architectural Style Contemporary
Level or Stories 3+
Additional Building Above Grade
New Construction Y
Schools
School District Indian River
Others
Tax ID 133-16.00-1419.00
Ownership Condominium
SqFt Source Estimated
Acceptable Financing Cash, Conventional, FHA, USDA
Listing Terms Cash, Conventional, FHA, USDA
Financing Cash,Conventional,FHA,USDA
Read Less Info
Want to know what your home might be worth? Contact us for a FREE valuation!

Our team is ready to help you sell your home for the highest possible price ASAP

Bought with Joanne M. Milton • Exit Central Realty
GET MORE INFORMATION
Agent | License ID: 0225193218 - VA, 5003479 - MD
+1(703) 298-7037 | jason@jasonandbonnie.com






