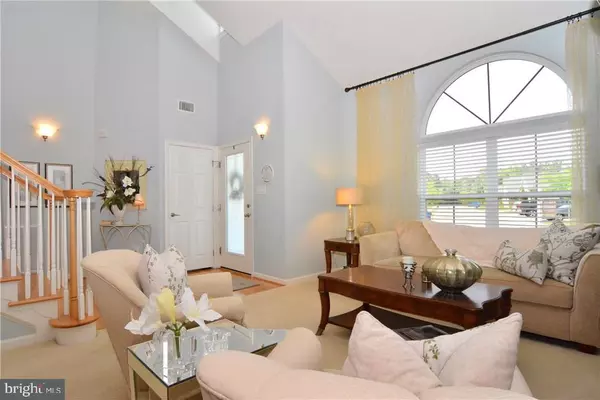$354,900
$359,900
1.4%For more information regarding the value of a property, please contact us for a free consultation.
3 Beds
3 Baths
2,600 SqFt
SOLD DATE : 08/14/2017
Key Details
Sold Price $354,900
Property Type Condo
Sub Type Condo/Co-op
Listing Status Sold
Purchase Type For Sale
Square Footage 2,600 sqft
Price per Sqft $136
Subdivision Bay Forest Club
MLS Listing ID 1001030428
Sold Date 08/14/17
Style Contemporary
Bedrooms 3
Full Baths 2
Half Baths 1
Condo Fees $2,412
HOA Fees $228/ann
HOA Y/N Y
Abv Grd Liv Area 2,600
Originating Board SCAOR
Year Built 2008
Property Description
Bright, beautiful end-unit Bay Forest villa w/ extraordinary views of pond, woods, Collins Creek salt marsh. Immaculately maintained, shows like new. Upgraded wood floors, carpet, tile & much more. Kitchen has granite counters, tile floor, stainless steel appliances, beautiful eat-in island & eat-in granite counter. First floor master suite w/ walk-in closets. Lovely paver patio & sitting wall to enjoy views of pond, woods, Collins Creek salt marsh. 2 bedrooms, 1 bath upstairs w/ loft for visiting family and/or guests. 2 wall screen TVs; 6 ceiling fans. Short walk to mailbox and unmatched Bay Forest amenities: clubhouse, grill room, exercise facilities & locker rooms, three pools including Lazy River, tennis courts and tennis gazebo, basketball courts, putting green, fire pit. Second clubhouse, 4th pool, additional exercise facility by 12/31/18. WILL DOUBLE COMPLIMENTARY 1 YEAR HOME WARRANTY TO 2 YEARS FOR RATIFIED CONTRACT BY 7/31/17. Don't Miss Out on this Beautiful Bay Forest GEM!
Location
State DE
County Sussex
Area Baltimore Hundred (31001)
Interior
Interior Features Attic, Breakfast Area, Kitchen - Eat-In, Kitchen - Island, Combination Kitchen/Living, Pantry, Entry Level Bedroom, Ceiling Fan(s), Window Treatments
Hot Water Propane
Heating Forced Air, Propane
Cooling Central A/C
Flooring Carpet, Hardwood, Tile/Brick, Vinyl
Equipment Dishwasher, Disposal, Dryer - Electric, Exhaust Fan, Icemaker, Refrigerator, Microwave, Oven/Range - Electric, Oven - Self Cleaning, Washer, Water Heater
Furnishings No
Fireplace N
Window Features Screens
Appliance Dishwasher, Disposal, Dryer - Electric, Exhaust Fan, Icemaker, Refrigerator, Microwave, Oven/Range - Electric, Oven - Self Cleaning, Washer, Water Heater
Heat Source Bottled Gas/Propane
Exterior
Exterior Feature Patio(s)
Parking Features Garage Door Opener
Garage Spaces 4.0
Amenities Available Basketball Courts, Bike Trail, Boat Ramp, Cable, Community Center, Fitness Center, Party Room, Jog/Walk Path, Pier/Dock, Tot Lots/Playground, Pool - Outdoor, Swimming Pool, Putting Green, Tennis Courts
Water Access Y
Roof Type Architectural Shingle,Shingle,Asphalt
Porch Patio(s)
Total Parking Spaces 4
Garage Y
Building
Lot Description Pond, Cleared, Zero Lot Line
Story 2
Foundation Slab
Sewer Public Sewer
Water Public
Architectural Style Contemporary
Level or Stories 2
Additional Building Above Grade
Structure Type Vaulted Ceilings
New Construction N
Schools
School District Indian River
Others
HOA Fee Include Lawn Maintenance
Tax ID 134-08.00-831.00-206C
Ownership Condominium
SqFt Source Estimated
Security Features Monitored,Security System
Acceptable Financing Cash, Conventional
Listing Terms Cash, Conventional
Financing Cash,Conventional
Read Less Info
Want to know what your home might be worth? Contact us for a FREE valuation!

Our team is ready to help you sell your home for the highest possible price ASAP

Bought with George W Becker • RE/MAX Horizons
GET MORE INFORMATION
Agent | License ID: 0225193218 - VA, 5003479 - MD
+1(703) 298-7037 | jason@jasonandbonnie.com






