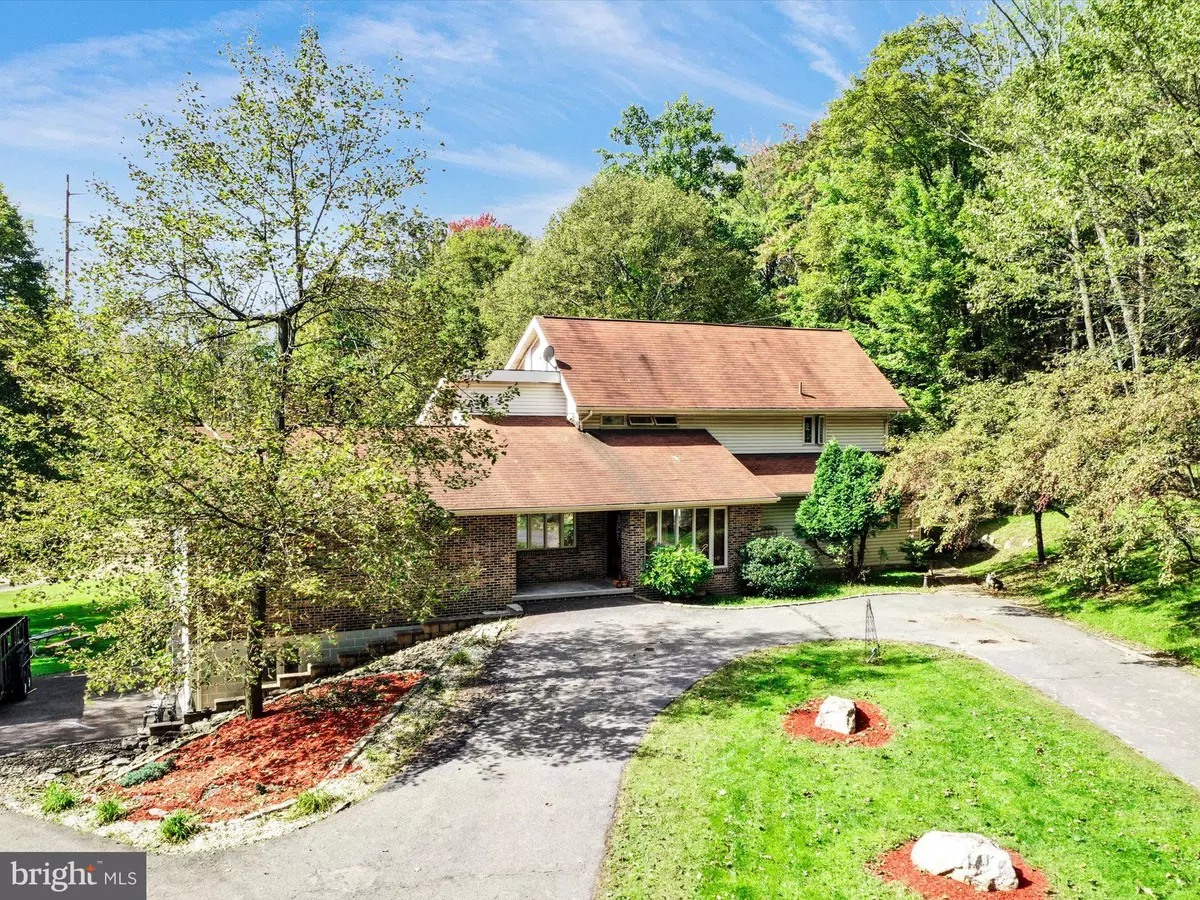$327,000
$325,000
0.6%For more information regarding the value of a property, please contact us for a free consultation.
3 Beds
4 Baths
4,299 SqFt
SOLD DATE : 12/28/2021
Key Details
Sold Price $327,000
Property Type Single Family Home
Sub Type Detached
Listing Status Sold
Purchase Type For Sale
Square Footage 4,299 sqft
Price per Sqft $76
Subdivision Shenandoah Heights
MLS Listing ID PASK2002104
Sold Date 12/28/21
Style Traditional
Bedrooms 3
Full Baths 3
Half Baths 1
HOA Y/N N
Abv Grd Liv Area 2,748
Originating Board BRIGHT
Year Built 1996
Annual Tax Amount $4,160
Tax Year 2021
Lot Size 3.600 Acres
Acres 3.6
Lot Dimensions 0.00 x 0.00
Property Description
Best and final offers due by Sunday 11/14/21 -8pm. This is a garage lovers dream come true. This home not only gives you the privacy you wanted, is close to everything and is on over 3 acres. This unique and spacious custom built home with almost 4,300 Square-feet (3 bedroom 3.5 bath) with a 2 car attached garage, a 1 car detached garage and a 2 story 4 car detached garage with fully framed upstairs. This HUGE garage could be such an amazing space, there is already electric and a coal stove for heat. Circular paved driveway and parking for 20+ cars... you will be able to have those amazing parties with room for everyone. This beautiful home boasts lots of natural light with high ceilings, skylights and open an floor plan. The open loft bedroom area has full bathroom and a walk-in closet. Main floor laundry, great room with stone fireplace perfect to cozy up to on those cold winter nights. Primary bedroom on the main level with walk in closet and ensuite bath. Dual sink, walk in shower and whirlpool tub (perfect for soaking the day away). Downstairs is set up that it could be used as an in-law suite. Heated floors with full Kitchen, full bathroom, bedroom , living area and exterior entrance through garage. Part of yard is fenced and perfect for the dogs to run. This is a must see. Don't miss out.
Location
State PA
County Schuylkill
Area West Mahanoy Twp (13336)
Zoning R
Direction East
Rooms
Other Rooms Living Room, Dining Room, Primary Bedroom, Bedroom 2, Kitchen, Bedroom 1, Great Room, Laundry, Recreation Room, Storage Room, Bathroom 1, Primary Bathroom
Basement Fully Finished
Main Level Bedrooms 1
Interior
Hot Water Oil, Coal
Heating Hot Water
Cooling Wall Unit
Flooring Heated, Solid Hardwood, Tile/Brick, Laminate Plank
Fireplaces Number 1
Fireplaces Type Wood, Stone
Fireplace Y
Heat Source Coal, Oil
Laundry Main Floor
Exterior
Parking Features Garage Door Opener
Garage Spaces 27.0
Fence Chain Link
Water Access N
View Trees/Woods
Roof Type Shingle
Accessibility None
Attached Garage 2
Total Parking Spaces 27
Garage Y
Building
Story 3
Foundation Block
Sewer Private Septic Tank, Private Sewer
Water Public
Architectural Style Traditional
Level or Stories 3
Additional Building Above Grade, Below Grade
New Construction N
Schools
School District Shenandoah Valley
Others
Senior Community No
Tax ID 36-02-0018.002
Ownership Fee Simple
SqFt Source Assessor
Acceptable Financing Cash, Conventional
Listing Terms Cash, Conventional
Financing Cash,Conventional
Special Listing Condition Standard
Read Less Info
Want to know what your home might be worth? Contact us for a FREE valuation!

Our team is ready to help you sell your home for the highest possible price ASAP

Bought with Randy Denlinger • RE/MAX Of Reading
GET MORE INFORMATION
Agent | License ID: 0225193218 - VA, 5003479 - MD
+1(703) 298-7037 | jason@jasonandbonnie.com






