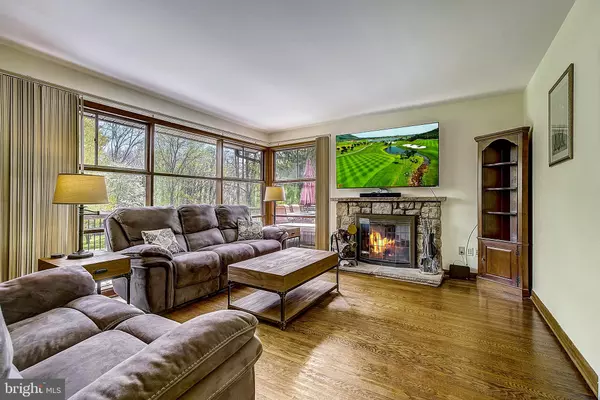$500,000
$479,000
4.4%For more information regarding the value of a property, please contact us for a free consultation.
4 Beds
4 Baths
2,052 SqFt
SOLD DATE : 12/28/2021
Key Details
Sold Price $500,000
Property Type Single Family Home
Sub Type Detached
Listing Status Sold
Purchase Type For Sale
Square Footage 2,052 sqft
Price per Sqft $243
Subdivision Bryn Gweled Homest
MLS Listing ID PABU526410
Sold Date 12/28/21
Style Ranch/Rambler
Bedrooms 4
Full Baths 4
HOA Fees $104/mo
HOA Y/N Y
Abv Grd Liv Area 2,052
Originating Board BRIGHT
Year Built 1957
Annual Tax Amount $6,091
Tax Year 2021
Lot Size 1.811 Acres
Acres 1.81
Lot Dimensions 239.00 x 330.00
Property Description
Welcome to this amazing move-in ready home on almost two wooded acres in the community of Bryn Gweled. This house needs to be seen to be fully appreciated as the amenities list goes on and on. The main floor of this home has four bedrooms and three full bathrooms with two of them being ensuite. Enter the house from the driveway entrance into a mudroom with cabinets, a sink, and two closets. The first main bedroom is off of this room and features its own outside entrance, a walk-in closet, and a full bath with a linen closet. Off the other side of the mudroom is a newly tiled bonus room with sliders to the enormous deck that stretches the entire length of the house. The kitchen features tons of cabinets, a large center island, and Silestone countertops with an under-mount sink. The kitchen opens to the dining room which leads into the large living room. The living room features a wall of windows and a stone wood-burning fireplace. Down the hall are the second ensuite bedroom, two additional bedrooms, a linen closet, and an additional full hall bath that was just completely redone 04/2021. There are stairs leading to the attic in one of the bedrooms. The steps to the basement lead into a great room with a wall of windows and a door leading out to the yard, a full bathroom, and a kitchen area. There is a 4 speaker surround sound system by Klipsch built into the walls. Down the hall are two additional rooms one with a spacious closet. There is also a large workshop/storage area that leads into the laundry room. The private yard houses a two-story play structure that features electricity. There is a fully functioning self-sustaining greenhouse with hydroponics and fish tanks. There is also a shipping container on the property for extra storage. Some additional upgrades include a 75-gallon hot water tank, a whole house backup propane generator, and a full house alarm system. Bryn Gweled Homesteads is on 240 acres occupied by 75 households on about 2 acres apiece. It is a cooperative community and one must join to buy a home. There is a swimming pool, pond, sports court, organic community garden, soccer field, many acres of common land (mostly wooded) with hiking trails, and a lovely community center. For more information about this wonderful community please visit bryngweled. org.
Location
State PA
County Bucks
Area Upper Southampton Twp (10148)
Zoning R1
Rooms
Basement Full, Fully Finished
Main Level Bedrooms 4
Interior
Interior Features Kitchen - Eat-In, Kitchen - Island
Hot Water Propane
Heating Forced Air
Cooling Central A/C, Ceiling Fan(s)
Fireplaces Number 1
Fireplaces Type Wood
Equipment Built-In Microwave, Built-In Range, Dishwasher, Energy Efficient Appliances, Oven - Single, Refrigerator
Fireplace Y
Appliance Built-In Microwave, Built-In Range, Dishwasher, Energy Efficient Appliances, Oven - Single, Refrigerator
Heat Source Propane - Owned
Laundry Basement
Exterior
Garage Spaces 5.0
Amenities Available Pool - Outdoor, Tennis Courts, Club House
Water Access N
Roof Type Shingle
Accessibility None
Total Parking Spaces 5
Garage N
Building
Story 2
Sewer On Site Septic
Water Well
Architectural Style Ranch/Rambler
Level or Stories 2
Additional Building Above Grade, Below Grade
New Construction N
Schools
Elementary Schools Davis
Middle Schools Klinger
High Schools William Tennent
School District Centennial
Others
HOA Fee Include Common Area Maintenance
Senior Community No
Tax ID 48-025-040
Ownership Fee Simple
SqFt Source Assessor
Security Features Smoke Detector,Carbon Monoxide Detector(s)
Acceptable Financing Cash, Conventional, FHA, VA
Listing Terms Cash, Conventional, FHA, VA
Financing Cash,Conventional,FHA,VA
Special Listing Condition Standard
Read Less Info
Want to know what your home might be worth? Contact us for a FREE valuation!

Our team is ready to help you sell your home for the highest possible price ASAP

Bought with Suzanne Garfield • BHHS Fox & Roach-New Hope
GET MORE INFORMATION
Agent | License ID: 0225193218 - VA, 5003479 - MD
+1(703) 298-7037 | jason@jasonandbonnie.com






