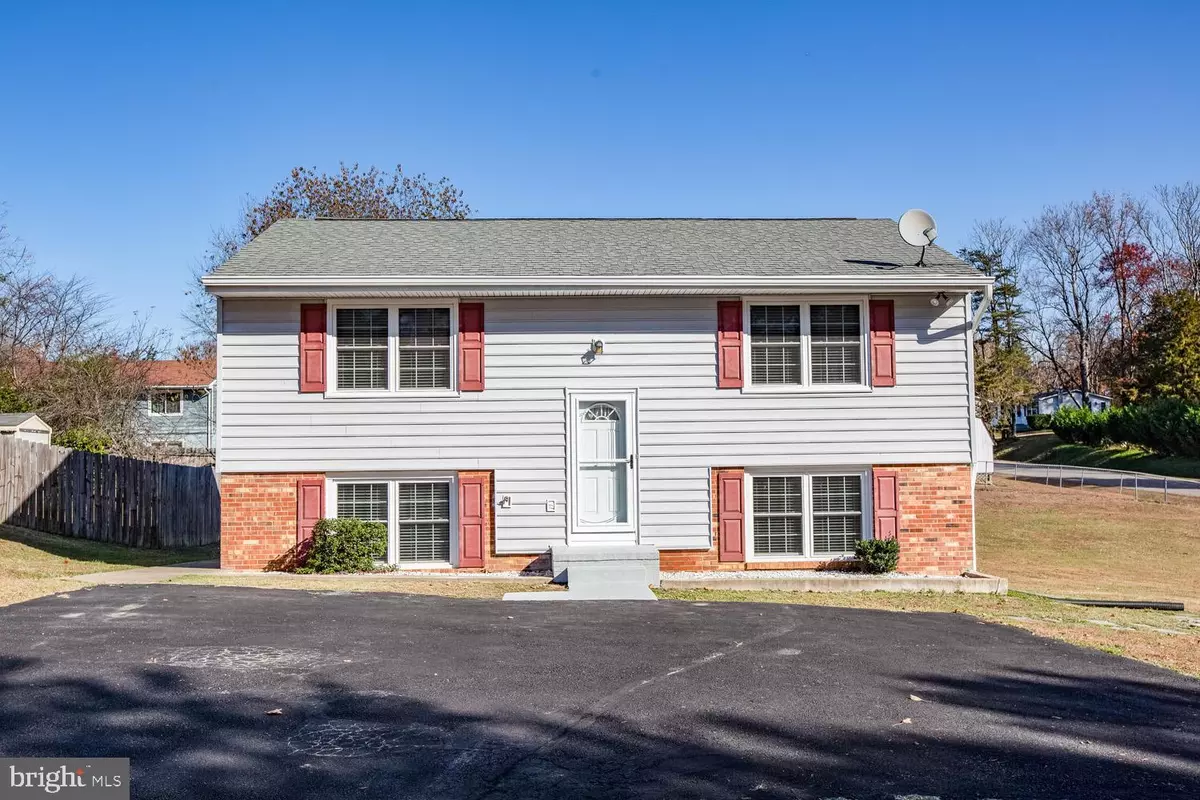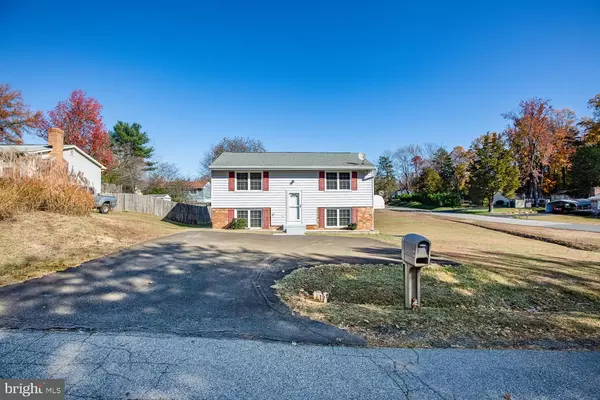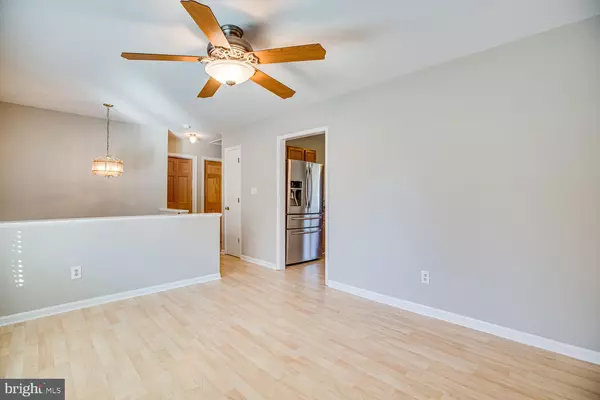$310,000
$299,900
3.4%For more information regarding the value of a property, please contact us for a free consultation.
4 Beds
2 Baths
1,728 SqFt
SOLD DATE : 12/21/2021
Key Details
Sold Price $310,000
Property Type Single Family Home
Sub Type Detached
Listing Status Sold
Purchase Type For Sale
Square Footage 1,728 sqft
Price per Sqft $179
Subdivision Oak Grove Terrace
MLS Listing ID VASP2004184
Sold Date 12/21/21
Style Split Foyer
Bedrooms 4
Full Baths 2
HOA Y/N N
Abv Grd Liv Area 864
Originating Board BRIGHT
Year Built 1978
Annual Tax Amount $1,417
Tax Year 2021
Property Description
No HOA, move-in ready and convenient living awaits! Who will scoop up 5501 Carousel Street? This lovely home has four bedrooms and two baths. Its current owners have called it theirs since 1993. The home sits on a prime, larger, corner lot within the Oak Grove Terrace community. Did we say no HOA fees here, folks? The outdoor space is an open green canvas thats ready for outdoor fun. The large back yard has a vinyl-clad shed, concrete patio and a cement sidewalk that winds to the front yard. The front yard space is anchored by a super-wide asphalt driveway that was refinished just last year. Tasteful shrubbery rounds out the landscape. As for the light gray with burgundy shutter home itself, its gutters were replaced within the last six months! Inside, note the bright spaces, which are accented by the windows installed approximately eight years ago and their accompanying Next Day Blinds. The entire interior space has just been professionally painted! Upstairs a chandelier greets you at the landing. Wood-resemblant flooring abounds, with a nice living area just off the kitchen. The kitchen has new stainless-steel appliances and a window-draped eat-in area. There are two total bedrooms upstairs both have brand new carpet and ceiling fans. The bathroom upstairs has been converted to have a shower with ceramic tile and single sink set-up. For storage, there are two closets in the hallway. Down the carpeted steps with wooden railing, note that you can totally close off the basement level it has its own door down there! The lower-level space has a sitting room with solid, unfinished wood trim. Beautiful ceramic tile flooring flows throughout. In addition to the two bedrooms downstairs, youll find a full bath with soaking tub and several storage and multi-use spaces. Outdoor access leads to the cement patio which stretches the full length of the back of the house! Core component-wise, the Bosch washer and dryer convey, the hot water heater was replaced within the past four years (80-gallon Whirlpool) and the HVAC system has been meticulously maintained. As for its location, Loriella Park and a shopping plaza with grocery, dining and shopping options are both within half a mile. The home is centrally located between the shops at Cosners Corner as well as the abundance of options along Route 3 (e.g., Spotsylvania Towne Centre and Central Park) all is within 10 minutes. For commuters, the Massaponax and Route 3 I-95 exits are within 10 minutes, too. Downtown Fredericksburg is just 15 minutes northeast. The long-time owners will miss this homes location, the FRED Bus that stops in the subdivision and seamless access to nearby schools. For its location, features and more, 5501 Carousel Street is a must-see!
Location
State VA
County Spotsylvania
Zoning R1
Rooms
Basement Full, Fully Finished, Walkout Level
Main Level Bedrooms 2
Interior
Interior Features Breakfast Area, Carpet, Ceiling Fan(s), Dining Area, Family Room Off Kitchen, Kitchen - Eat-In, Kitchen - Table Space, Soaking Tub
Hot Water Electric
Heating Heat Pump(s)
Cooling Central A/C, Heat Pump(s)
Flooring Carpet, Ceramic Tile, Other
Equipment Built-In Microwave, Washer, Dryer, Dishwasher, Disposal, Exhaust Fan, Refrigerator, Icemaker, Stove
Fireplace N
Appliance Built-In Microwave, Washer, Dryer, Dishwasher, Disposal, Exhaust Fan, Refrigerator, Icemaker, Stove
Heat Source Electric
Exterior
Exterior Feature Patio(s)
Water Access N
Accessibility None
Porch Patio(s)
Garage N
Building
Story 2
Foundation Block
Sewer Public Sewer
Water Public
Architectural Style Split Foyer
Level or Stories 2
Additional Building Above Grade, Below Grade
New Construction N
Schools
School District Spotsylvania County Public Schools
Others
Senior Community No
Tax ID 23B10-279-
Ownership Fee Simple
SqFt Source Assessor
Special Listing Condition Standard
Read Less Info
Want to know what your home might be worth? Contact us for a FREE valuation!

Our team is ready to help you sell your home for the highest possible price ASAP

Bought with Rolando H Sabogal • First Decision Realty LLC
GET MORE INFORMATION
Agent | License ID: 0225193218 - VA, 5003479 - MD
+1(703) 298-7037 | jason@jasonandbonnie.com






