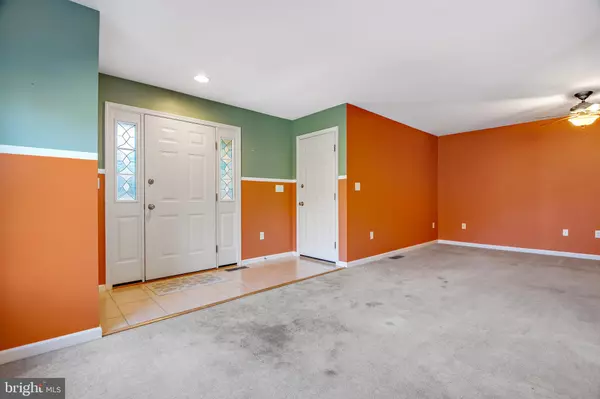$212,250
$194,900
8.9%For more information regarding the value of a property, please contact us for a free consultation.
3 Beds
3 Baths
2,040 SqFt
SOLD DATE : 12/22/2021
Key Details
Sold Price $212,250
Property Type Townhouse
Sub Type Interior Row/Townhouse
Listing Status Sold
Purchase Type For Sale
Square Footage 2,040 sqft
Price per Sqft $104
Subdivision Whitetail Crossing
MLS Listing ID PAPY2000664
Sold Date 12/22/21
Style Traditional
Bedrooms 3
Full Baths 2
Half Baths 1
HOA Y/N N
Abv Grd Liv Area 1,440
Originating Board BRIGHT
Year Built 2002
Annual Tax Amount $3,149
Tax Year 2021
Lot Size 4,792 Sqft
Acres 0.11
Property Description
Come and see this beautiful end-unit townhome, now available for showings! This conveniently located property boasts more living space than you would expect! Main floor bedroom with walk-in-closet, main floor laundry and inviting open flor plan that connects Kitchen, Dining and Living Rooms. 2 more spacious Bedrooms and additional Full Bath upstairs add value and options for your living situation. Fully finished basement provides additional options and could be utilized as office, den, family room or entertainment space. Private driveway with ample parking and attached garage with inside access add convenience. And 2 sliding doors connect you to the outdoors - one leading to you private deck with beautiful wooded views, and another in the walk-out basement. This property truly has it all! Schedule your private showing today and get it while it lasts!
Location
State PA
County Perry
Area Marysville Boro (150150)
Zoning RESIDENTIAL
Rooms
Other Rooms Living Room, Dining Room, Bedroom 2, Bedroom 3, Kitchen, Family Room, Den, Bedroom 1, Utility Room, Full Bath, Half Bath
Basement Poured Concrete, Daylight, Partial, Walkout Level, Full, Fully Finished
Main Level Bedrooms 1
Interior
Interior Features Dining Area, Carpet, Ceiling Fan(s), Entry Level Bedroom, Recessed Lighting, Tub Shower, Walk-in Closet(s), Wood Floors
Hot Water Electric
Heating Heat Pump(s)
Cooling Central A/C
Equipment Disposal
Fireplace N
Window Features Double Hung,Energy Efficient
Appliance Disposal
Heat Source Electric
Laundry Main Floor
Exterior
Exterior Feature Deck(s), Porch(es)
Parking Features Garage - Front Entry, Additional Storage Area
Garage Spaces 1.0
Utilities Available Cable TV Available
Water Access N
Roof Type Architectural Shingle
Accessibility None
Porch Deck(s), Porch(es)
Road Frontage Boro/Township, City/County
Attached Garage 1
Total Parking Spaces 1
Garage Y
Building
Story 2
Foundation Other
Sewer Public Sewer
Water Public
Architectural Style Traditional
Level or Stories 2
Additional Building Above Grade, Below Grade
New Construction N
Schools
High Schools Susquenita
School District Susquenita
Others
Senior Community No
Tax ID 150-152.07-030.002
Ownership Fee Simple
SqFt Source Assessor
Acceptable Financing Conventional, VA, Cash
Listing Terms Conventional, VA, Cash
Financing Conventional,VA,Cash
Special Listing Condition Standard
Read Less Info
Want to know what your home might be worth? Contact us for a FREE valuation!

Our team is ready to help you sell your home for the highest possible price ASAP

Bought with JOSH MILLER • John H. Walak Real Estate
GET MORE INFORMATION
Agent | License ID: 0225193218 - VA, 5003479 - MD
+1(703) 298-7037 | jason@jasonandbonnie.com






