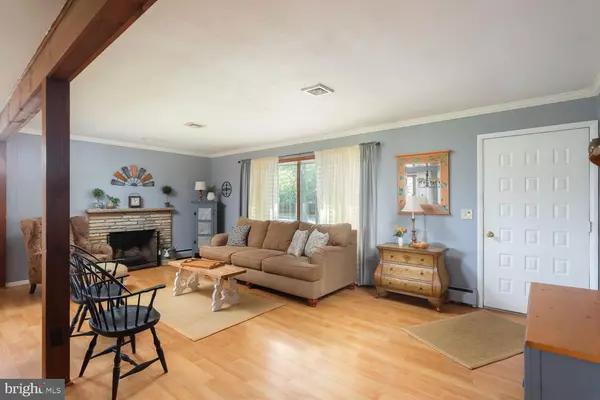$360,000
$339,000
6.2%For more information regarding the value of a property, please contact us for a free consultation.
3 Beds
1 Bath
1,478 SqFt
SOLD DATE : 12/17/2021
Key Details
Sold Price $360,000
Property Type Single Family Home
Sub Type Detached
Listing Status Sold
Purchase Type For Sale
Square Footage 1,478 sqft
Price per Sqft $243
Subdivision Yardville Heights
MLS Listing ID NJME2000205
Sold Date 12/17/21
Style Ranch/Rambler
Bedrooms 3
Full Baths 1
HOA Y/N N
Abv Grd Liv Area 1,478
Originating Board BRIGHT
Year Built 1950
Annual Tax Amount $7,214
Tax Year 2021
Lot Size 0.500 Acres
Acres 0.5
Lot Dimensions 100.00 x 200.00
Property Description
Your Search stops here! Welcome home to this 3 bed 1.5 bath ranch style home in the desirable Yardville section of Hamilton Twp. This 1900 sq/ft home boasts many desirable updates and is 100% turnkey. An open concept floor plan welcomes you home with a spacious living room and dinning room with recessed lights, fire place and built in shelving. The open floor plan flows into an eat in kitchen with plenty of natural light. The family room has a cozy feel and features a 2nd fire place. Just off the kitchen is a spacious 4 seasons room with heat, extensive windows and views of the mature trees and 1/2 acre lot. Enjoy the vynl liner pool all summer along with spacious patio for entertaining. Plenty of storage for all your family needs with a floored attice, crawl space and full basement with work bench. Purchase with confidence as all the mechanicals are up to date and turned over recently. Excellent location, community and schools. Schedule your showing today !
Location
State NJ
County Mercer
Area Hamilton Twp (21103)
Zoning RES
Rooms
Basement Full, Partially Finished, Walkout Stairs, Water Proofing System
Main Level Bedrooms 3
Interior
Interior Features Built-Ins, Ceiling Fan(s), Crown Moldings, Dining Area, Family Room Off Kitchen, Floor Plan - Open, Kitchen - Eat-In, Kitchen - Table Space, Wood Floors
Hot Water Electric
Heating Baseboard - Hot Water
Cooling Central A/C
Fireplaces Number 2
Fireplaces Type Brick, Corner, Fireplace - Glass Doors, Gas/Propane
Equipment Built-In Microwave, Built-In Range, Dishwasher, Dryer - Gas, Refrigerator, Washer
Fireplace Y
Window Features Atrium,Casement
Appliance Built-In Microwave, Built-In Range, Dishwasher, Dryer - Gas, Refrigerator, Washer
Heat Source Natural Gas
Laundry Basement
Exterior
Exterior Feature Patio(s)
Garage Spaces 7.0
Fence Chain Link, Fully
Pool In Ground, Vinyl
Water Access N
View Trees/Woods
Roof Type Shingle
Accessibility None
Porch Patio(s)
Total Parking Spaces 7
Garage N
Building
Lot Description Backs to Trees, Front Yard, Landscaping, Rural
Story 1
Foundation Concrete Perimeter, Crawl Space, Permanent
Sewer Public Sewer
Water Public
Architectural Style Ranch/Rambler
Level or Stories 1
Additional Building Above Grade, Below Grade
New Construction N
Schools
Elementary Schools Yardville E.S.
Middle Schools Reynolds
High Schools Steinert
School District Hamilton Township
Others
Senior Community No
Tax ID 03-02724-00004
Ownership Fee Simple
SqFt Source Estimated
Acceptable Financing Cash, Conventional
Horse Property N
Listing Terms Cash, Conventional
Financing Cash,Conventional
Special Listing Condition Standard
Read Less Info
Want to know what your home might be worth? Contact us for a FREE valuation!

Our team is ready to help you sell your home for the highest possible price ASAP

Bought with Maureen Sindt • RE/MAX Homeland Realtors
"My job is to find and attract mastery-based agents to the office, protect the culture, and make sure everyone is happy! "
GET MORE INFORMATION






