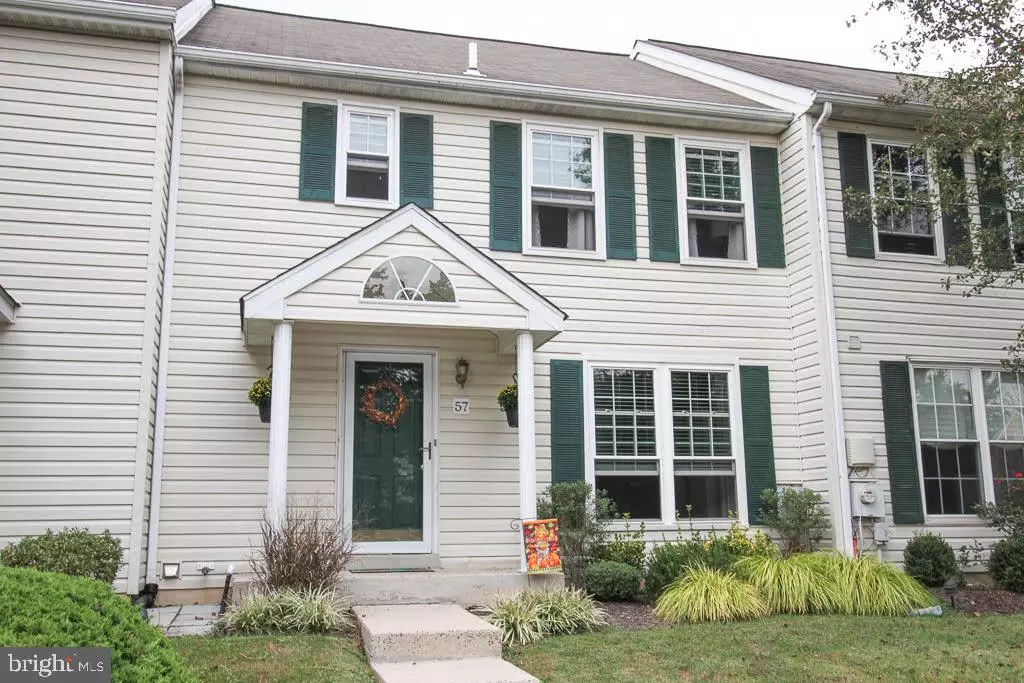$265,000
$249,999
6.0%For more information regarding the value of a property, please contact us for a free consultation.
3 Beds
3 Baths
1,488 SqFt
SOLD DATE : 12/17/2021
Key Details
Sold Price $265,000
Property Type Townhouse
Sub Type Interior Row/Townhouse
Listing Status Sold
Purchase Type For Sale
Square Footage 1,488 sqft
Price per Sqft $178
Subdivision Alpine Vil
MLS Listing ID PAMC2000713
Sold Date 12/17/21
Style Colonial
Bedrooms 3
Full Baths 2
Half Baths 1
HOA Fees $175/mo
HOA Y/N Y
Abv Grd Liv Area 1,488
Originating Board BRIGHT
Year Built 1993
Annual Tax Amount $4,224
Tax Year 2021
Lot Size 2,564 Sqft
Acres 0.06
Lot Dimensions 24.00 x 0.00
Property Description
Welcome to 57 Village Drive in popular Spring Mountain. This home has many recent improvements and is truly move in ready. The list of upgrades is impressive including a new hot water heater, new HVAC, new water filtration system, newer windows with 2 inch blinds throughout and slider, newer upgraded carpeting, custom island in kitchen, professionally painted, fixtures, flooring, Nest and more. This townhome has 3 levels of living space and is larger than it appears. The functional open floor plan is great for entertaining. The highlight of the main level is the living and dining rooms. The bright space can be used in many different ways. The living room has a wood burning fireplace and the dining room has sliders to the patio and an open pass through window to kitchen. The upper level is highlighted by the master bedroom. The suite has 2 double closets, changing area, and full bath. The finished lower level provides significant additional living space with a family room area and wet bar while leaving separate area for storage. The outdoor space completes this home. A large private rear patio is the perfect spot to relax and enjoy the warmer weather. The community is conveniently located less than 1 mile from Perkiomen Trail, Foy Park, and Spring Mountain.
Location
State PA
County Montgomery
Area Lower Frederick Twp (10638)
Zoning R4
Rooms
Other Rooms Living Room, Dining Room, Primary Bedroom, Bedroom 2, Kitchen, Family Room, Bedroom 1, Laundry, Attic
Basement Full, Partially Finished
Interior
Interior Features Primary Bath(s), Kitchen - Island, Butlers Pantry, Ceiling Fan(s), Water Treat System, Wet/Dry Bar, Kitchen - Eat-In
Hot Water Electric
Heating Forced Air
Cooling Central A/C
Flooring Fully Carpeted, Vinyl, Tile/Brick
Fireplaces Number 1
Equipment Dishwasher, Disposal
Fireplace Y
Window Features Replacement
Appliance Dishwasher, Disposal
Heat Source Electric
Laundry Basement
Exterior
Exterior Feature Patio(s)
Utilities Available Cable TV
Amenities Available Tot Lots/Playground
Water Access N
Roof Type Pitched,Shingle
Accessibility None
Porch Patio(s)
Garage N
Building
Lot Description Front Yard, Rear Yard
Story 2
Foundation Concrete Perimeter
Sewer Public Sewer
Water Public
Architectural Style Colonial
Level or Stories 2
Additional Building Above Grade
Structure Type 9'+ Ceilings
New Construction N
Schools
School District Perkiomen Valley
Others
HOA Fee Include Common Area Maintenance,Lawn Maintenance,Snow Removal,Trash,Management
Senior Community No
Tax ID 38-00-02855-986
Ownership Fee Simple
SqFt Source Assessor
Acceptable Financing Conventional, FHA 203(b), Cash
Listing Terms Conventional, FHA 203(b), Cash
Financing Conventional,FHA 203(b),Cash
Special Listing Condition Standard
Read Less Info
Want to know what your home might be worth? Contact us for a FREE valuation!

Our team is ready to help you sell your home for the highest possible price ASAP

Bought with Caterina M Cassetta • Realty ONE Group Legacy
GET MORE INFORMATION
Agent | License ID: 0225193218 - VA, 5003479 - MD
+1(703) 298-7037 | jason@jasonandbonnie.com






