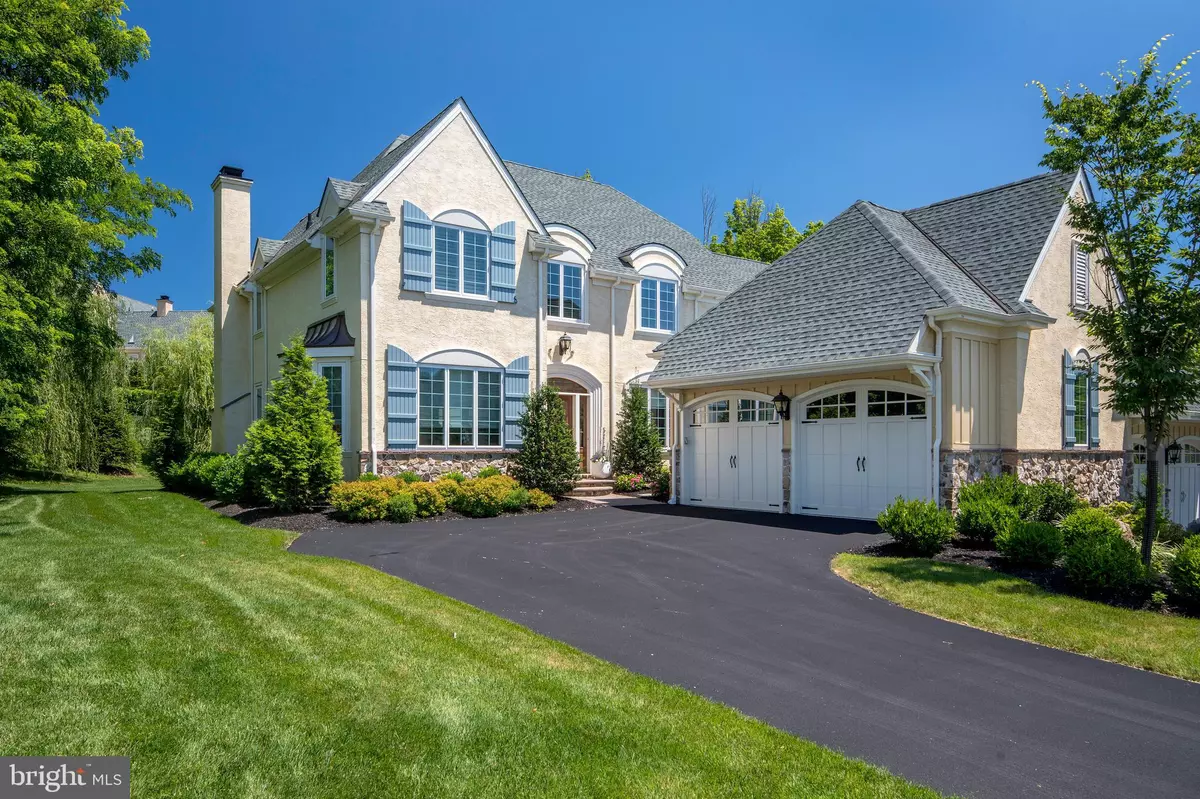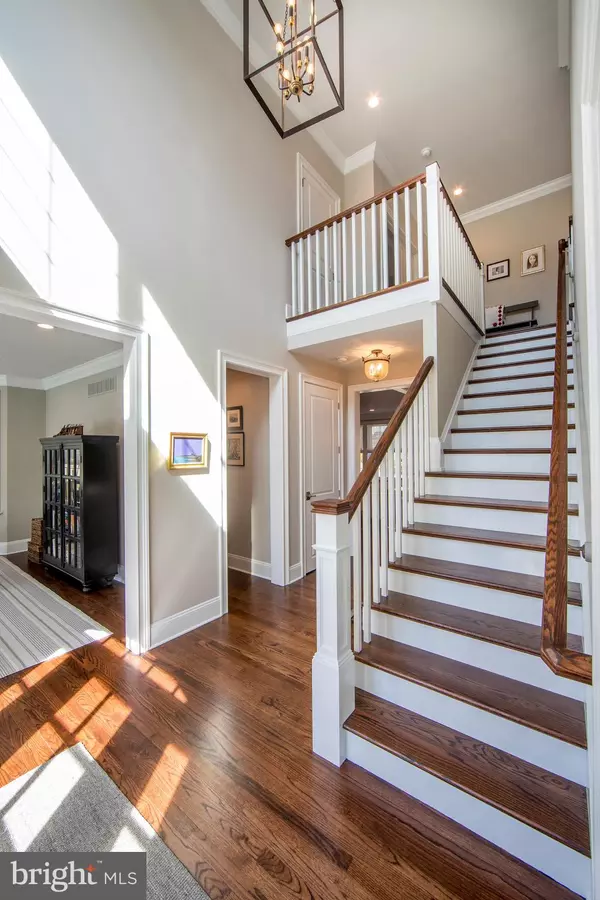$1,025,000
$1,050,000
2.4%For more information regarding the value of a property, please contact us for a free consultation.
3 Beds
4 Baths
3,876 SqFt
SOLD DATE : 12/17/2021
Key Details
Sold Price $1,025,000
Property Type Single Family Home
Sub Type Twin/Semi-Detached
Listing Status Sold
Purchase Type For Sale
Square Footage 3,876 sqft
Price per Sqft $264
Subdivision Haverford Reserve
MLS Listing ID PADE2007462
Sold Date 12/17/21
Style Carriage House
Bedrooms 3
Full Baths 3
Half Baths 1
HOA Fees $681/mo
HOA Y/N Y
Abv Grd Liv Area 3,068
Originating Board BRIGHT
Year Built 2017
Annual Tax Amount $27,698
Tax Year 2021
Lot Size 3,202 Sqft
Acres 0.07
Lot Dimensions 0.00 x 0.00
Property Description
Gracious Custom Home in Coveted Haverford Reserve: Enjoy your perfect family home, quality custom-built by Guidi Homes, located in the Main Line s sought-after community, Haverford Reserve. This wonderful carriage-style residence on lush landscaped grounds marries elegance with comfort in a picturesque setting, amid a lovely nature preserve. Be welcomed by a soaring 2-story foyer with an arts & crafts staircase and generous natural light filtering in. Rich wood floors and thick crown moldings/baseboards add character on the main level which is very bright, open and airy. The thoughtful layout affords gracious areas for entertaining as well as private places for relaxing, such as the spacious study/office with bay window off the entryway.An effortless flow exists between the stunning gourmet kitchen, open breakfast area, and light-bathed family room with a gas fireplace & custom built-ins, for easy living and hosting. Appointed for the chef, the kitchen offers a large center island accented in dark gray, attractively contrasting the white quartz countertops with gray veining, white cabinetry & white tiled backsplash. A white farm sink, stainless steel appliances by Bosch & Sub-Zero, and built-in desk with wood top make this sophisticated setting a favorite spot to gather. Glass French doors in the sunny breakfast room extend out to the peaceful paver patio. Connecting the kitchen to the dining room with ample seating for a large group is the well-equipped butler s pantry featuring a wet bar & wine fridge. A smartly-designed custom-fitted pantry, convenient mudroom with herringbone pattern tiled floor, and tasteful powder room complete the finely-planned main level.Atop the staircase is an open landing overlooking the center foyer. The vaulted primary suite is a divine retreat with soothing color tones and 3 walk-in closets outfitted for optimal organization & storage. Unwind in the serene spa bath with his/her vanities, an oval soaking tub, walk-in shower & water closet. Two additional family bedrooms with private vanity areas share a sleekly appointed full bath. The 2nd floor also presents a laundry room. The finished lower level is beautiful and versatile with a sitting area, full bath, family room with wet bar & double French doors leading up to the outdoor patio. Built-in speakers throughout the house for background music and rough-in for an elevator if future installation is desired are extra highlights. The best of luxury, low-maintenance awaits!
Photos are from the January 2020 listing.
Location
State PA
County Delaware
Area Haverford Twp (10422)
Zoning RES
Rooms
Other Rooms Living Room, Dining Room, Primary Bedroom, Bedroom 2, Bedroom 3, Kitchen, Office, Bathroom 3, Primary Bathroom, Half Bath
Basement Full, Outside Entrance, Partially Finished
Interior
Interior Features Built-Ins, Butlers Pantry, Crown Moldings, Family Room Off Kitchen, Floor Plan - Open, Kitchen - Gourmet, Recessed Lighting, Soaking Tub
Hot Water Natural Gas
Heating Forced Air
Cooling Central A/C
Flooring Hardwood, Carpet
Fireplaces Number 1
Fireplaces Type Gas/Propane
Fireplace Y
Heat Source Natural Gas
Laundry Upper Floor
Exterior
Parking Features Garage - Side Entry, Garage Door Opener, Inside Access
Garage Spaces 2.0
Water Access N
Roof Type Shingle
Accessibility None
Attached Garage 2
Total Parking Spaces 2
Garage Y
Building
Story 2
Foundation Concrete Perimeter
Sewer Public Sewer
Water Public
Architectural Style Carriage House
Level or Stories 2
Additional Building Above Grade, Below Grade
New Construction N
Schools
School District Haverford Township
Others
HOA Fee Include Snow Removal,Lawn Maintenance,Trash
Senior Community No
Tax ID 22-04-00696-10
Ownership Fee Simple
SqFt Source Assessor
Security Features Smoke Detector
Special Listing Condition Standard
Read Less Info
Want to know what your home might be worth? Contact us for a FREE valuation!

Our team is ready to help you sell your home for the highest possible price ASAP

Bought with Megan L Van Arkel • Compass RE
"My job is to find and attract mastery-based agents to the office, protect the culture, and make sure everyone is happy! "
GET MORE INFORMATION






