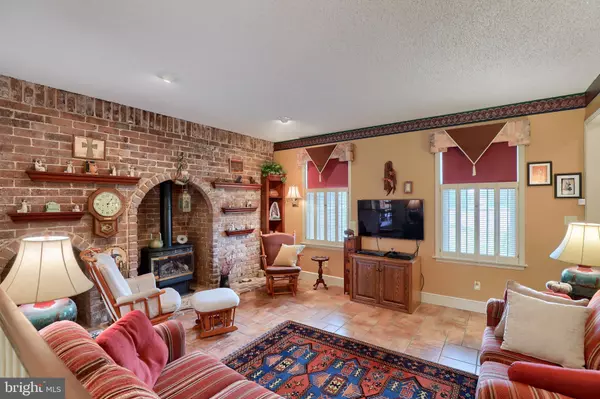$525,000
$499,900
5.0%For more information regarding the value of a property, please contact us for a free consultation.
4 Beds
5 Baths
3,854 SqFt
SOLD DATE : 12/17/2021
Key Details
Sold Price $525,000
Property Type Single Family Home
Sub Type Detached
Listing Status Sold
Purchase Type For Sale
Square Footage 3,854 sqft
Price per Sqft $136
Subdivision None Available
MLS Listing ID PALA2005434
Sold Date 12/17/21
Style Cape Cod
Bedrooms 4
Full Baths 3
Half Baths 2
HOA Y/N N
Abv Grd Liv Area 2,254
Originating Board BRIGHT
Year Built 1982
Annual Tax Amount $5,160
Tax Year 2021
Lot Size 1.200 Acres
Acres 1.2
Property Description
Located at the end of a secluded cul-de-sac, this lovely cape cod home sits on 1.2 acres of pristine landscaping. This home features 4 bedrooms, 3 full & 2 half baths, and over 3800 square feet of living space. For those seeking privacy, look no furtherthe home backs to trees, Middle creek, and a peaceful farmland preservation that will never be developed. An exterior oasis awaits with a spacious deck that has a convenient awning, a second deck off the owners suite, a beautiful pergola, and a picturesque gazebo for enjoying all that nature has to offer. As soon as you step foot inside this home, youll feel the openness and bright natural lighting all around. Highlighting the main floor is a spectacular kitchen boasting a center island with Jenn-Air cooktop, wall oven & microwave, plenty of cabinet space, and access to the deck and backyard. The adjacent family room includes a beautiful brick wall, stove, and ceramic tile flooring with a heating pad under the tile. The dining room is perfect for formal occasions because of the amazing French doors, layout, and convenient access to the deck. First floor living is a dream come true with a spacious owners suite that includes a private full bath, bright skylight, and its own deck accessible via sliding glass door. Rounding out the main level is a cozy living room, full bath, as well as a laundry room with toilet & sink.
The finished lower level is an entertainers delight featuring a sizable recreation room perfect for billiards, movie nights, or even large gatherings to watch the big game. There is also a bedroom, half bath, and a bonus room that could double as a fifth bedroom for family or guests.
Making your way to the second level, youll find a full bath and 2 spacious bedroomsone with a skylight as well as a large sitting area. Additional features in this already amazing home include central vac, reverse osmosis system for the kitchen island, invisible fence, oversized 2-car garage with attic that has plenty of storage space, dimensional shingles on the roof, and much more! This property is just minutes from Route 222 and has convenient access to Lancaster, Lititz, Ephrata, etc., and is near shopping outlets, various dining, and entertainment. Dont miss your chance to see this beauty, schedule a showing today!
Location
State PA
County Lancaster
Area Warwick Twp (10560)
Zoning RESIDENTIAL
Rooms
Other Rooms Living Room, Dining Room, Primary Bedroom, Sitting Room, Bedroom 2, Bedroom 3, Bedroom 4, Kitchen, Family Room, Laundry, Recreation Room, Bonus Room, Primary Bathroom, Full Bath, Half Bath
Basement Fully Finished, Walkout Level
Main Level Bedrooms 1
Interior
Interior Features Attic, Built-Ins, Carpet, Central Vacuum, Chair Railings, Entry Level Bedroom, Floor Plan - Traditional, Formal/Separate Dining Room, Kitchen - Gourmet, Kitchen - Island, Primary Bath(s), Recessed Lighting, Skylight(s), Stall Shower, Tub Shower, Walk-in Closet(s), Water Treat System, Other
Hot Water Electric
Heating Forced Air, Heat Pump(s)
Cooling Central A/C
Flooring Carpet, Ceramic Tile, Heated, Vinyl, Other
Equipment Built-In Microwave, Central Vacuum, Cooktop, Dishwasher, Dryer, Oven - Wall, Refrigerator, Stainless Steel Appliances, Washer
Window Features Skylights,Sliding
Appliance Built-In Microwave, Central Vacuum, Cooktop, Dishwasher, Dryer, Oven - Wall, Refrigerator, Stainless Steel Appliances, Washer
Heat Source Electric
Laundry Main Floor
Exterior
Exterior Feature Deck(s), Patio(s), Porch(es)
Parking Features Oversized, Additional Storage Area
Garage Spaces 2.0
Fence Invisible
Water Access N
View Trees/Woods
Roof Type Shingle
Accessibility Other
Porch Deck(s), Patio(s), Porch(es)
Attached Garage 2
Total Parking Spaces 2
Garage Y
Building
Lot Description Cul-de-sac, Level, Sloping, SideYard(s), Rear Yard, Front Yard, Trees/Wooded, Other
Story 2
Foundation Other
Sewer On Site Septic
Water Well
Architectural Style Cape Cod
Level or Stories 2
Additional Building Above Grade, Below Grade
Structure Type 9'+ Ceilings,Vaulted Ceilings
New Construction N
Schools
Elementary Schools John R Bonfield
High Schools Warwick
School District Warwick
Others
Senior Community No
Tax ID 600-35317-0-0000
Ownership Fee Simple
SqFt Source Assessor
Acceptable Financing Cash, Conventional
Listing Terms Cash, Conventional
Financing Cash,Conventional
Special Listing Condition Standard
Read Less Info
Want to know what your home might be worth? Contact us for a FREE valuation!

Our team is ready to help you sell your home for the highest possible price ASAP

Bought with Justine Micklus • BHHS Fox & Roach-Macungie
GET MORE INFORMATION
Agent | License ID: 0225193218 - VA, 5003479 - MD
+1(703) 298-7037 | jason@jasonandbonnie.com






