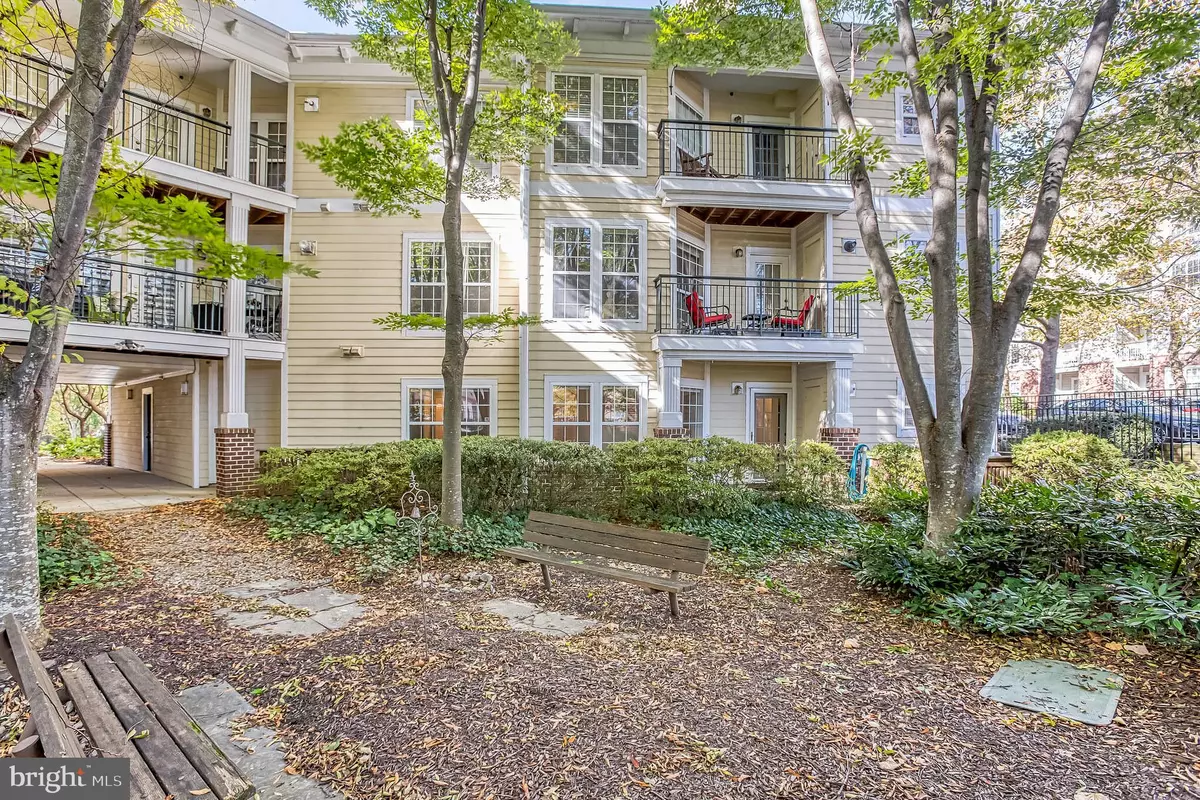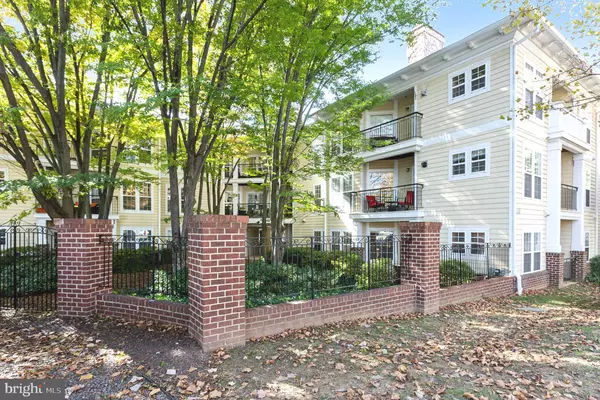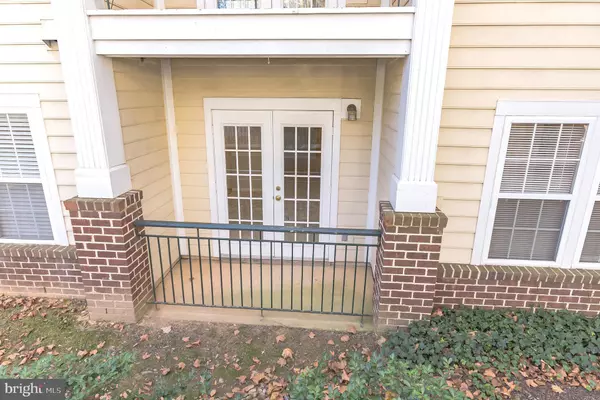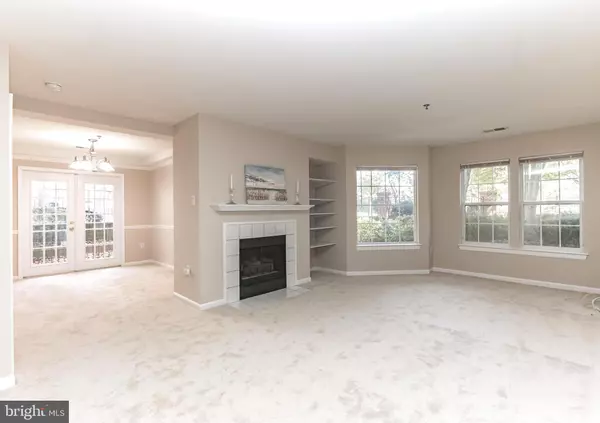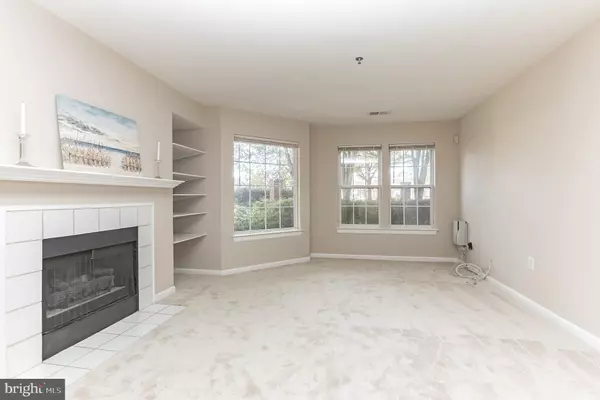$342,000
$330,000
3.6%For more information regarding the value of a property, please contact us for a free consultation.
2 Beds
2 Baths
1,213 SqFt
SOLD DATE : 12/15/2021
Key Details
Sold Price $342,000
Property Type Condo
Sub Type Condo/Co-op
Listing Status Sold
Purchase Type For Sale
Square Footage 1,213 sqft
Price per Sqft $281
Subdivision Copperfield Crossing
MLS Listing ID MDMC2020302
Sold Date 12/15/21
Style Traditional
Bedrooms 2
Full Baths 2
Condo Fees $260/mo
HOA Fees $104/mo
HOA Y/N Y
Abv Grd Liv Area 1,213
Originating Board BRIGHT
Year Built 1993
Annual Tax Amount $3,573
Tax Year 2021
Property Description
Convenience Plus in this updated condo that is walking distance to food shopping, banking and restaurants in desirable Kentlands! Rare patio-level 2 Bedroom, 2 Bath home opens up to large, landscaped courtyard and lots of unassigned parking in handicap-accessible lot plus on-street parking. New carpeting and freshly painted throughout. Large open Living Room has a cozy gas fireplace with mantle, lots of windows and built-in shelving. Separate Dining Room has tray ceiling, crown and chair molding and atrium doors opening up to the 2nd patio. Large eat-in Kitchen has newer stainless steel appliances, granite counters and plantation shutters--also adjoining door to patio. The unit is laid out nicely with split bedrooms. Owner's suite has an en-suite bath with tub with ceramic tile shower surround, room-darkening roller shades, ceiling fan and walk-in closet. 2nd Bedroom (could be master) has room-darkening roller shades, 2 large closets and adjoining full bathroom with large shower. The Laundry area has full size newer washer and dryer. Neutral ceramic tile flooring is in kitchen, bathrooms, foyer, and laundry area. Tankless water heater gives instant hot water. This home has accessible hall ways and doors as well a level entry way. Community storage room is conveniently located in building breezeway . All the amenities of Kentlands included in ownership at Copperfield Crossing
Location
State MD
County Montgomery
Zoning MXD
Rooms
Other Rooms Living Room, Dining Room, Bedroom 2, Kitchen, Foyer, Bedroom 1, Laundry, Bathroom 1, Bathroom 2
Main Level Bedrooms 2
Interior
Interior Features Built-Ins, Carpet, Ceiling Fan(s), Chair Railings, Floor Plan - Traditional, Kitchen - Eat-In, Pantry, Sprinkler System, Tub Shower, Upgraded Countertops, Walk-in Closet(s), Window Treatments
Hot Water Natural Gas, Tankless
Heating Forced Air, Programmable Thermostat
Cooling Central A/C, Ceiling Fan(s)
Flooring Carpet, Ceramic Tile
Fireplaces Number 1
Fireplaces Type Gas/Propane, Mantel(s), Screen
Equipment Dishwasher, Disposal, Dryer - Electric, Exhaust Fan, Icemaker, Oven/Range - Gas, Range Hood, Refrigerator, Stainless Steel Appliances, Washer, Water Heater - Tankless
Fireplace Y
Window Features Bay/Bow,Double Pane
Appliance Dishwasher, Disposal, Dryer - Electric, Exhaust Fan, Icemaker, Oven/Range - Gas, Range Hood, Refrigerator, Stainless Steel Appliances, Washer, Water Heater - Tankless
Heat Source Natural Gas
Laundry Main Floor
Exterior
Exterior Feature Patio(s), Terrace
Utilities Available Cable TV Available
Amenities Available Community Center, Exercise Room, Jog/Walk Path, Lake, Tennis Courts, Tot Lots/Playground, Pool - Outdoor
Water Access N
View Courtyard
Accessibility 32\"+ wide Doors, 36\"+ wide Halls, Level Entry - Main
Porch Patio(s), Terrace
Garage N
Building
Story 1
Unit Features Garden 1 - 4 Floors
Foundation Slab
Sewer Public Sewer
Water Public
Architectural Style Traditional
Level or Stories 1
Additional Building Above Grade, Below Grade
New Construction N
Schools
Elementary Schools Rachel Carson
Middle Schools Lakelands Park
High Schools Quince Orchard
School District Montgomery County Public Schools
Others
Pets Allowed Y
HOA Fee Include Common Area Maintenance,Management,Reserve Funds,Trash,Snow Removal,Water,Sewer
Senior Community No
Tax ID 160903046726
Ownership Condominium
Security Features Carbon Monoxide Detector(s),Smoke Detector,Sprinkler System - Indoor
Acceptable Financing Cash, Conventional
Listing Terms Cash, Conventional
Financing Cash,Conventional
Special Listing Condition Standard
Pets Allowed Number Limit, Cats OK, Dogs OK
Read Less Info
Want to know what your home might be worth? Contact us for a FREE valuation!

Our team is ready to help you sell your home for the highest possible price ASAP

Bought with Kunlavee Dangcham • EXP Realty, LLC
GET MORE INFORMATION
Agent | License ID: 0225193218 - VA, 5003479 - MD
+1(703) 298-7037 | jason@jasonandbonnie.com

