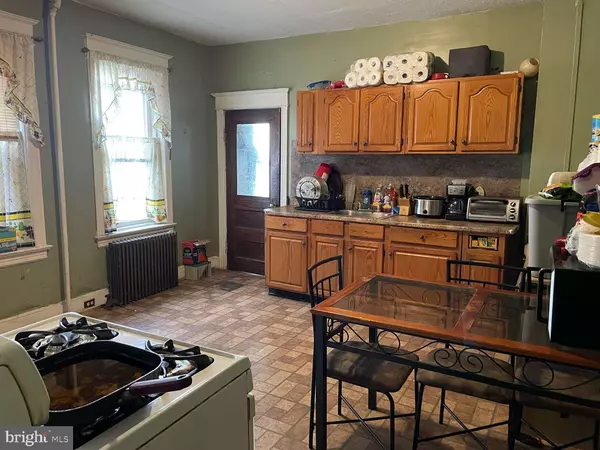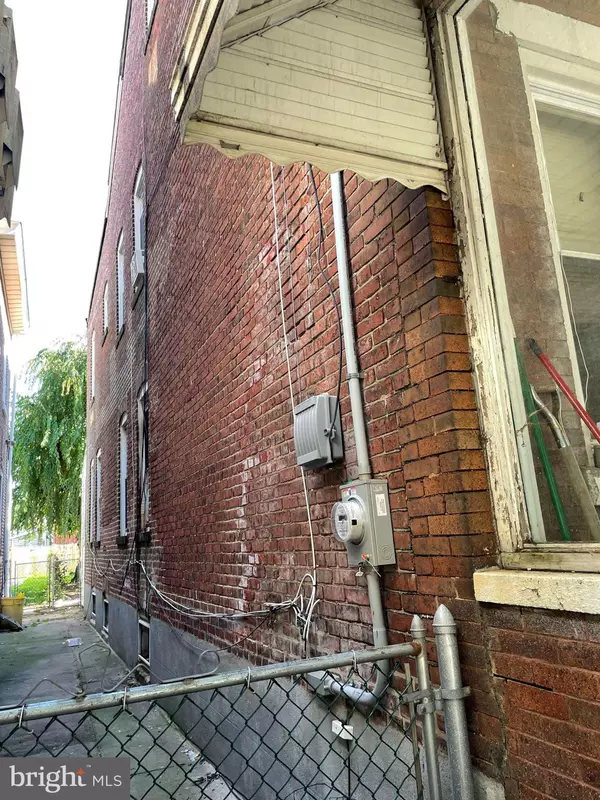$110,000
$109,999
For more information regarding the value of a property, please contact us for a free consultation.
3 Beds
1 Bath
1,344 SqFt
SOLD DATE : 12/13/2021
Key Details
Sold Price $110,000
Property Type Single Family Home
Sub Type Twin/Semi-Detached
Listing Status Sold
Purchase Type For Sale
Square Footage 1,344 sqft
Price per Sqft $81
Subdivision Chestnut Park
MLS Listing ID NJME2000115
Sold Date 12/13/21
Style Colonial
Bedrooms 3
Full Baths 1
HOA Y/N N
Abv Grd Liv Area 1,344
Originating Board BRIGHT
Year Built 1912
Annual Tax Amount $2,839
Tax Year 2019
Lot Size 1,830 Sqft
Acres 0.04
Lot Dimensions 17.60 x 104.00
Property Description
Nice semi-attached brick row house located in South Trenton (Chestnut Park) featuring 3 bedrooms, 1 full bath, kitchen, living room/dining room. Hardwood floors are through-out most of the house. The attic is finished for more storage space. Yard is fully fenced with access from alley. The property is currently rented. Property being sold in AS-IS conditions.
Location
State NJ
County Mercer
Area Trenton City (21111)
Zoning RES
Direction West
Rooms
Basement Interior Access
Interior
Interior Features Attic, Combination Dining/Living
Hot Water 60+ Gallon Tank
Heating Radiator, Steam
Cooling Wall Unit
Flooring Hardwood
Equipment Oven/Range - Gas, Refrigerator
Fireplace N
Appliance Oven/Range - Gas, Refrigerator
Heat Source Natural Gas
Laundry Hookup, Basement
Exterior
Exterior Feature Porch(es)
Fence Chain Link
Water Access N
View City
Roof Type Shingle
Accessibility None
Porch Porch(es)
Garage N
Building
Lot Description Rear Yard
Story 3.5
Foundation Concrete Perimeter
Sewer Public Sewer
Water Public
Architectural Style Colonial
Level or Stories 3.5
Additional Building Above Grade, Below Grade
Structure Type Dry Wall,Plaster Walls
New Construction N
Schools
Elementary Schools Franklin E.S.
Middle Schools Dunn Ms
High Schools Trenton Central H.S.
School District Trenton Public Schools
Others
Senior Community No
Tax ID 11-20001-00026
Ownership Fee Simple
SqFt Source Assessor
Acceptable Financing Cash, Conventional
Horse Property N
Listing Terms Cash, Conventional
Financing Cash,Conventional
Special Listing Condition Standard
Read Less Info
Want to know what your home might be worth? Contact us for a FREE valuation!

Our team is ready to help you sell your home for the highest possible price ASAP

Bought with Yolanda Gulley • RE/MAX Tri County
GET MORE INFORMATION
Agent | License ID: 0225193218 - VA, 5003479 - MD
+1(703) 298-7037 | jason@jasonandbonnie.com






