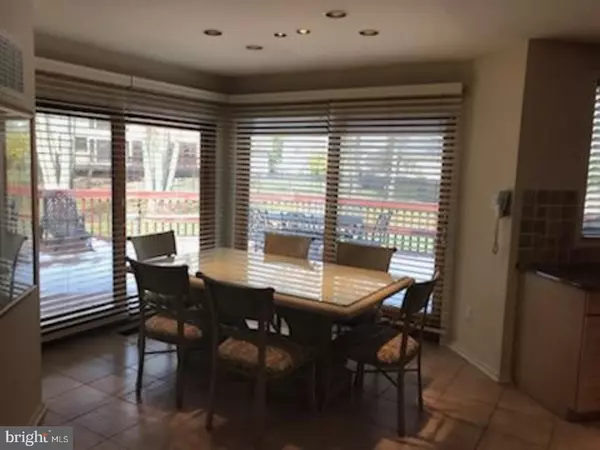$489,000
$515,000
5.0%For more information regarding the value of a property, please contact us for a free consultation.
4 Beds
4 Baths
3,221 SqFt
SOLD DATE : 06/08/2018
Key Details
Sold Price $489,000
Property Type Single Family Home
Sub Type Detached
Listing Status Sold
Purchase Type For Sale
Square Footage 3,221 sqft
Price per Sqft $151
Subdivision Beagle Club
MLS Listing ID 1005466547
Sold Date 06/08/18
Style Contemporary
Bedrooms 4
Full Baths 3
Half Baths 1
HOA Y/N N
Abv Grd Liv Area 3,221
Originating Board TREND
Year Built 1989
Annual Tax Amount $17,026
Tax Year 2017
Lot Size 0.500 Acres
Acres 0.5
Lot Dimensions IRR
Property Description
This spectacular Pond and Spitz home is set on a professionally landscaped .5 acre lot with paver walkways.The custom double front doors lead to the 2 story foyer with HW floors highlighted by an elegant crystal chandelier. This home has been professionally decorated and updated with attention to detail. The formal LR has vaulted ceilings, floor to ceiling windows and rich neutral carpet.The LR and DR are open for ease of entertaining. The DR has recessed lighting, and natural light from the floor to ceiling windows. The kitchen has a large granite center island for meal prep and seating.An abundance of cabinets, a gas cook top, double ovens, granite counters and a tumbled marble backsplash,panty with stain glass door complete the kitchen. The expansive breakfast room has 2 10ft Anderson sliders leading to the deck.The kitchen and family room are open to each other, a great floorpan. The FR has custom granite wet bar,magnificent custom built ins and a floor to ceiling stone gas fireplace. The PR has cherry cabinets and granite counters.The master retreat has a custom trimmed tray ceiling and sitting area with sliders to the private 2nd floor deck.The bath looks like the Ritz. Rich cherry cabinets,granite tops and double sinks, custom porcelain tile highlights this luxury bath. The Jacuzzi tub has a skylight above and the stall shower has body spays with a frameless door. 2 W/I closets complete this suite. The 3 other bedrooms are very generously sized with great closet space and neutral decor. The main bath has been recently updated with maple cabinets, rich granite counter tops with elegant silver lighting, faucets and hardware.The basement is a world of its own. A custom built in wet bar has a wine and beverage refrig. The rec room and game room enhance this entertaining space. The gym has mirrored walls and the sauna is next to the gym of use after your work out. The full bath is another great feature. This home is the entertainers dream. The outdoor entertaining space includes 2 decks and a tremendous backyard with plenty of room for a pool. The custom treatments and appointments in this home will impress. In addition there is 2 zone HVAC, built in speakers, Anderson windows, roof was replaced(2010) and the exterior was freshly painted and windows capped. This home is an absolute show stopper on one of the nicest streets in the Beagle Club. Priced to sell and ready for the new owner to just un pack and move into this pristine home.
Location
State NJ
County Camden
Area Voorhees Twp (20434)
Zoning 100B
Rooms
Other Rooms Living Room, Dining Room, Primary Bedroom, Bedroom 2, Bedroom 3, Kitchen, Family Room, Bedroom 1, Laundry, Other, Attic
Basement Full, Fully Finished
Interior
Interior Features Primary Bath(s), Kitchen - Island, Butlers Pantry, Skylight(s), Ceiling Fan(s), Sauna, Stall Shower, Dining Area
Hot Water Natural Gas
Heating Gas, Forced Air, Zoned
Cooling Central A/C
Flooring Wood, Fully Carpeted
Fireplaces Number 1
Fireplaces Type Stone
Equipment Cooktop, Built-In Range, Oven - Wall, Oven - Double, Oven - Self Cleaning, Dishwasher, Disposal
Fireplace Y
Appliance Cooktop, Built-In Range, Oven - Wall, Oven - Double, Oven - Self Cleaning, Dishwasher, Disposal
Heat Source Natural Gas
Laundry Main Floor
Exterior
Exterior Feature Deck(s)
Garage Spaces 5.0
Utilities Available Cable TV
Water Access N
Roof Type Shingle
Accessibility None
Porch Deck(s)
Attached Garage 2
Total Parking Spaces 5
Garage Y
Building
Lot Description Level
Story 2
Foundation Brick/Mortar
Sewer Public Sewer
Water Public
Architectural Style Contemporary
Level or Stories 2
Additional Building Above Grade
Structure Type Cathedral Ceilings,High
New Construction N
Schools
School District Eastern Camden County Reg Schools
Others
Senior Community No
Tax ID 34-00213 10-00010
Ownership Fee Simple
Security Features Security System
Acceptable Financing Conventional
Listing Terms Conventional
Financing Conventional
Read Less Info
Want to know what your home might be worth? Contact us for a FREE valuation!

Our team is ready to help you sell your home for the highest possible price ASAP

Bought with Val F. Nunnenkamp Jr. • BHHS Fox & Roach-Marlton
GET MORE INFORMATION
Agent | License ID: 0225193218 - VA, 5003479 - MD
+1(703) 298-7037 | jason@jasonandbonnie.com






