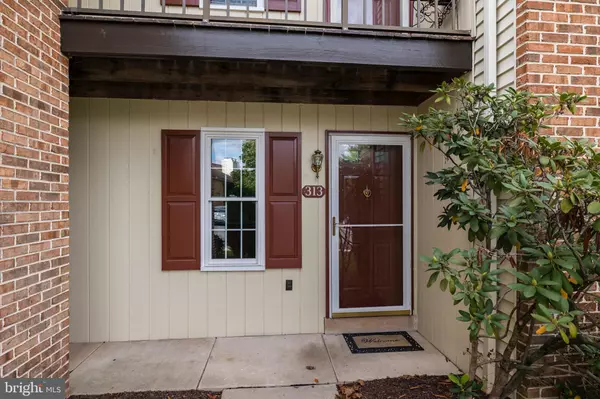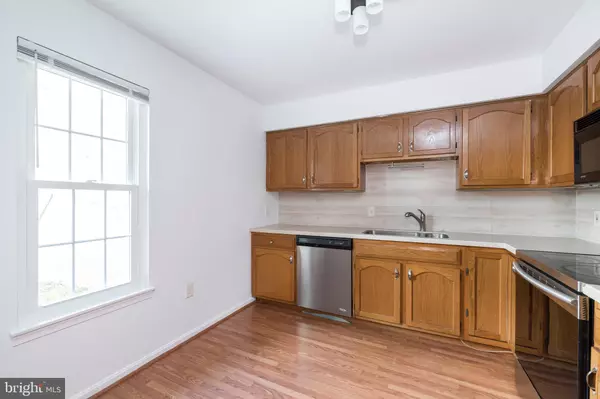$215,000
$210,000
2.4%For more information regarding the value of a property, please contact us for a free consultation.
2 Beds
2 Baths
928 SqFt
SOLD DATE : 11/30/2021
Key Details
Sold Price $215,000
Property Type Single Family Home
Sub Type Unit/Flat/Apartment
Listing Status Sold
Purchase Type For Sale
Square Footage 928 sqft
Price per Sqft $231
Subdivision Westridge Estates
MLS Listing ID PACT2009576
Sold Date 11/30/21
Style Straight Thru
Bedrooms 2
Full Baths 2
HOA Fees $210/mo
HOA Y/N Y
Abv Grd Liv Area 928
Originating Board BRIGHT
Year Built 1989
Annual Tax Amount $3,670
Tax Year 2018
Lot Size 1,200 Sqft
Acres 0.03
Property Description
Why rent when you can own? First Floor Living in Westridge Estates! Close to all Phoenixville boro has to offer- shops, restaurants, farmer's market, etc and close to major transportation routes! An open floor plan features a large living room , separate dining room, and an eat in kitchen that has been updated with tile floors, backsplash, stainless appliances and has great cabinet and counter space. There are 2 full baths - both of which have been updated- and 2 nicely sized bedrooms with great closet space. Spend your evenings relaxing on the private back patio or sitting by the wood burning fireplace in the living room. Worried about storage space- not an issue here . Besides the generous storage space inside, there are also 2 additional exterior storage closets. A private washer and dryer is also included. The community features a swimming pool, tennis courts, and tot lot. Great location and available for immediate occupancy!
Location
State PA
County Chester
Area Phoenixville Boro (10315)
Zoning RI
Rooms
Other Rooms Living Room, Dining Room, Primary Bedroom, Kitchen, Bedroom 1, Laundry
Main Level Bedrooms 2
Interior
Interior Features Breakfast Area, Dining Area, Floor Plan - Open, Wood Floors, Walk-in Closet(s)
Hot Water Electric
Heating Forced Air
Cooling Central A/C
Flooring Wood, Tile/Brick
Fireplaces Number 1
Fireplaces Type Brick, Wood
Equipment Oven - Self Cleaning, Dishwasher
Fireplace Y
Appliance Oven - Self Cleaning, Dishwasher
Heat Source Electric
Laundry Main Floor
Exterior
Exterior Feature Patio(s)
Amenities Available Swimming Pool, Club House, Tot Lots/Playground
Water Access N
Roof Type Pitched
Accessibility None
Porch Patio(s)
Garage N
Building
Story 1
Unit Features Garden 1 - 4 Floors
Foundation Slab
Sewer Public Sewer
Water Public
Architectural Style Straight Thru
Level or Stories 1
Additional Building Above Grade
New Construction N
Schools
School District Phoenixville Area
Others
HOA Fee Include Pool(s),Ext Bldg Maint,Lawn Maintenance,Snow Removal,Trash,Sewer,All Ground Fee
Senior Community No
Tax ID 15-07 -0226
Ownership Fee Simple
SqFt Source Estimated
Special Listing Condition Standard
Read Less Info
Want to know what your home might be worth? Contact us for a FREE valuation!

Our team is ready to help you sell your home for the highest possible price ASAP

Bought with Linda Kennedy • RE/MAX Ace Realty
GET MORE INFORMATION
Agent | License ID: 0225193218 - VA, 5003479 - MD
+1(703) 298-7037 | jason@jasonandbonnie.com






