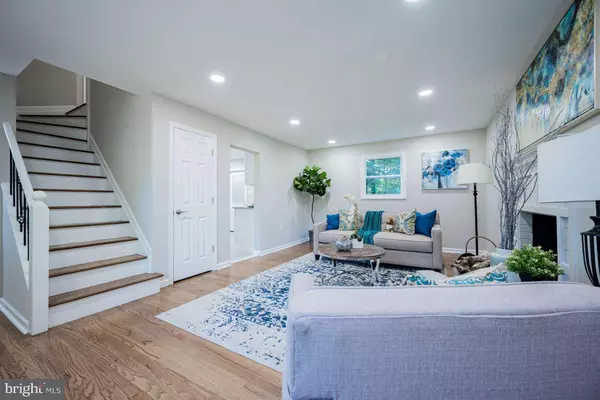$388,000
$379,000
2.4%For more information regarding the value of a property, please contact us for a free consultation.
3 Beds
3 Baths
1,700 SqFt
SOLD DATE : 11/29/2021
Key Details
Sold Price $388,000
Property Type Single Family Home
Sub Type Detached
Listing Status Sold
Purchase Type For Sale
Square Footage 1,700 sqft
Price per Sqft $228
Subdivision Edgewood Hills
MLS Listing ID DENC2009104
Sold Date 11/29/21
Style Colonial
Bedrooms 3
Full Baths 2
Half Baths 1
HOA Fees $3/ann
HOA Y/N Y
Abv Grd Liv Area 1,700
Originating Board BRIGHT
Year Built 1960
Annual Tax Amount $2,840
Tax Year 2021
Lot Size 0.300 Acres
Acres 0.3
Lot Dimensions 73.30 x 150.00
Property Description
Welcome home to this beautifully renovated 3 bedroom, 2.5 bathroom colonial located on a corner lot in the desirable Edgewood Hills community! Upon arrival, you will be greeted by a freshly paved, doublewide driveway with plenty of space to store your boat, RV, or up to 8 vehicles comfortably. The curb appeal is further enhanced with a complimenting new porch and sidewalk. As you enter through the front door, you are welcomed by a spacious living room with a functioning wood burning fireplace and formal dining room, both with tons of natural light. The updated eat-in kitchen offers granite countertops and stainless-steel appliances with a built-in coffee bar and plenty of room for storage. Upstairs, you will be greeted by a large master bedroom with walk-in closet & an impressive en-suite master bathroom with double vanities, soaking tub, and custom stand-up shower (glass to be installed). The other two generously sized rooms are also equipped with large walk-in closets. Additional features of the home include refinished hardwood floors, brand new windows, doors, and drywall throughout, enclosed sun room with private backyard, energy efficient LED recessed lighting throughout, modern bathroom fixtures, and newly carpeted bedrooms. The full basement provides plenty of additional storage space. Dont miss the opportunity to make this your new home!
Location
State DE
County New Castle
Area Brandywine (30901)
Zoning NC10
Rooms
Basement Unfinished
Interior
Interior Features Walk-in Closet(s), Upgraded Countertops, Dining Area, Recessed Lighting, Wood Stove
Hot Water Electric
Heating Forced Air
Cooling Central A/C
Flooring Carpet, Hardwood
Fireplaces Number 1
Fireplaces Type Wood
Fireplace Y
Heat Source Natural Gas
Exterior
Exterior Feature Enclosed
Parking Features Garage - Side Entry
Garage Spaces 1.0
Water Access N
Roof Type Asphalt
Accessibility None
Porch Enclosed
Attached Garage 1
Total Parking Spaces 1
Garage Y
Building
Story 2
Foundation Block
Sewer Public Sewer
Water Public
Architectural Style Colonial
Level or Stories 2
Additional Building Above Grade, Below Grade
Structure Type Dry Wall
New Construction N
Schools
School District Brandywine
Others
Senior Community No
Tax ID 06-145.00-062
Ownership Fee Simple
SqFt Source Assessor
Special Listing Condition Standard
Read Less Info
Want to know what your home might be worth? Contact us for a FREE valuation!

Our team is ready to help you sell your home for the highest possible price ASAP

Bought with James Francis Arcidiacono • Keller Williams Realty Wilmington
GET MORE INFORMATION
Agent | License ID: 0225193218 - VA, 5003479 - MD
+1(703) 298-7037 | jason@jasonandbonnie.com






