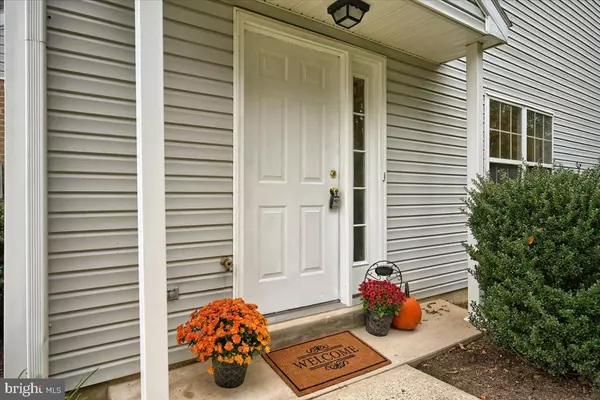$212,000
$199,900
6.1%For more information regarding the value of a property, please contact us for a free consultation.
3 Beds
3 Baths
1,968 SqFt
SOLD DATE : 11/23/2021
Key Details
Sold Price $212,000
Property Type Townhouse
Sub Type Interior Row/Townhouse
Listing Status Sold
Purchase Type For Sale
Square Footage 1,968 sqft
Price per Sqft $107
Subdivision Daybreak
MLS Listing ID PADA2000351
Sold Date 11/23/21
Style Traditional
Bedrooms 3
Full Baths 2
Half Baths 1
HOA Fees $120/mo
HOA Y/N Y
Abv Grd Liv Area 1,568
Originating Board BRIGHT
Year Built 1994
Annual Tax Amount $3,486
Tax Year 2021
Lot Size 2,178 Sqft
Acres 0.05
Property Description
Move-in ready, end-unit, townhouse! Brand new carpet and fresh paint throughout! This is the best location in the neighborhood, backing up to woods and a creek, with plenty of privacy plus an extra long driveway and garage for off street parking for up to 4 vehicles. You'll love the spacious kitchen with TONS of cabinets, natural gas stove, pantry, ceramic tile floor and a breakfast bar. Double doors open out to the large, raised deck with beautiful views. The rest of the main floor has quality and durable laminate wood flooring, and includes an entry way with 2 large closets, powder room, living room and formal dining room.... the floor plan is open yet has separate spaces which makes this home great for entertaining family and friends. The owner's bedroom suite includes a large walk-in closet and an ensuite bath with double sinks and open shelving. Two additional, roomy bedrooms (one with it's own walk-in closet), a second full bathroom and a laundry area complete the upper floor. The lower level has a large family room with a sliding glass door to the rear patio. The family room has a wet bar but this space could easily be a 4th bedroom, office or even in-law quarters (just add a bathroom, the water line is already there!) The basement also has an unfinished room and crawl space for plenty of storage. Economical gas heat and central air too. The neighborhood association is well-run and takes care of almost all exterior maintenance, including; repair and replacement of roofs, siding, soffits and trim, driveway maintenance, snow removal, lawn mowing and landscape maintenance. The community is quiet and enclosed with a basketball court and allows FENCES with association approval. Kitchen refrigerator, washer and dryer all remain. First American HOME WARRANTY included. Schedule a showing today!
Location
State PA
County Dauphin
Area Susquehanna Twp (14062)
Zoning RESIDENTIAL
Rooms
Other Rooms Living Room, Dining Room, Primary Bedroom, Bedroom 2, Bedroom 3, Kitchen, Family Room
Basement Daylight, Partial, Walkout Level, Partially Finished
Interior
Interior Features Carpet, Ceiling Fan(s), Formal/Separate Dining Room, Walk-in Closet(s), Wet/Dry Bar
Hot Water Natural Gas
Heating Forced Air
Cooling Central A/C
Flooring Carpet, Ceramic Tile, Laminate Plank
Equipment Oven/Range - Gas, Microwave, Dishwasher, Disposal, Refrigerator
Fireplace N
Appliance Oven/Range - Gas, Microwave, Dishwasher, Disposal, Refrigerator
Heat Source Natural Gas
Laundry Upper Floor
Exterior
Exterior Feature Deck(s), Patio(s)
Parking Features Garage Door Opener
Garage Spaces 4.0
Amenities Available Tot Lots/Playground, Basketball Courts
Water Access N
Roof Type Fiberglass,Asphalt
Accessibility None
Porch Deck(s), Patio(s)
Attached Garage 1
Total Parking Spaces 4
Garage Y
Building
Lot Description Trees/Wooded
Story 2
Foundation Block
Sewer Public Sewer
Water Public
Architectural Style Traditional
Level or Stories 2
Additional Building Above Grade, Below Grade
New Construction N
Schools
Elementary Schools Thomas W Holtzman Elementary School
Middle Schools Susquehanna Township
High Schools Susquehanna Township
School District Susquehanna Township
Others
HOA Fee Include Common Area Maintenance,Ext Bldg Maint,Lawn Maintenance,Road Maintenance,Snow Removal
Senior Community No
Tax ID 62-067-039-000-0000
Ownership Fee Simple
SqFt Source Estimated
Security Features Smoke Detector
Acceptable Financing Conventional, VA, FHA, Cash
Listing Terms Conventional, VA, FHA, Cash
Financing Conventional,VA,FHA,Cash
Special Listing Condition Standard
Read Less Info
Want to know what your home might be worth? Contact us for a FREE valuation!

Our team is ready to help you sell your home for the highest possible price ASAP

Bought with Chris Timmons • TeamPete Realty Services, Inc.
GET MORE INFORMATION
Agent | License ID: 0225193218 - VA, 5003479 - MD
+1(703) 298-7037 | jason@jasonandbonnie.com






