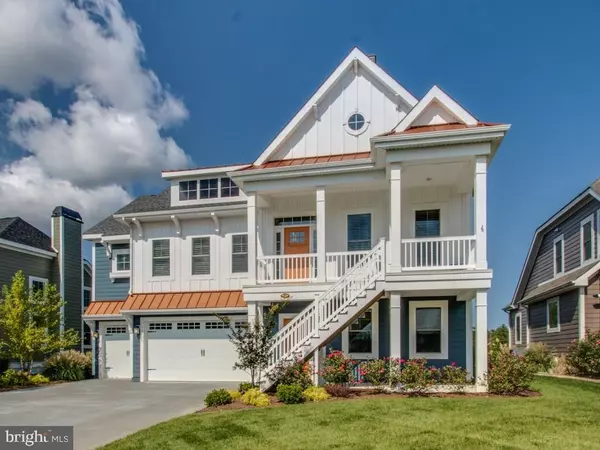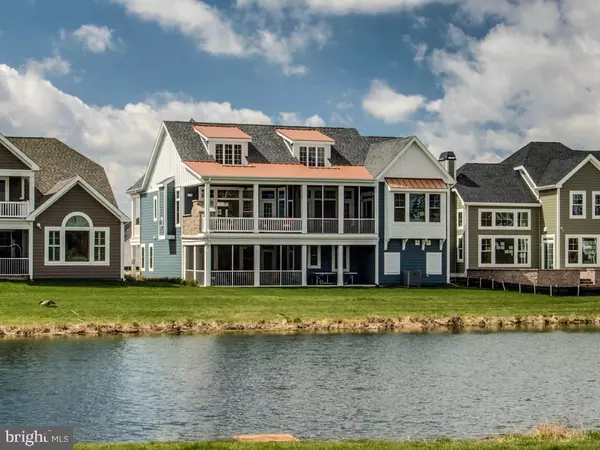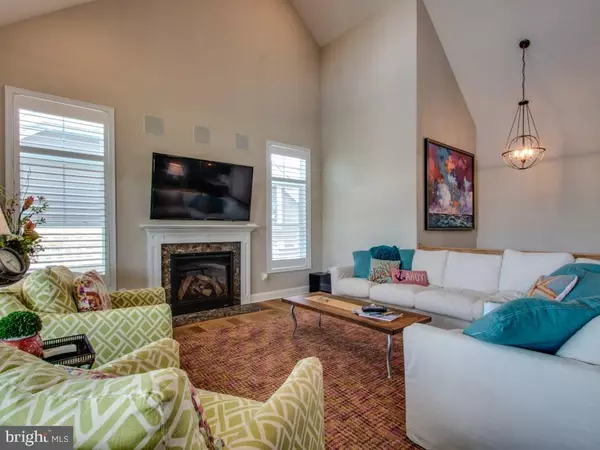$860,000
$875,000
1.7%For more information regarding the value of a property, please contact us for a free consultation.
4 Beds
5 Baths
3,407 SqFt
SOLD DATE : 05/11/2018
Key Details
Sold Price $860,000
Property Type Single Family Home
Sub Type Detached
Listing Status Sold
Purchase Type For Sale
Square Footage 3,407 sqft
Price per Sqft $252
Subdivision Peninsula
MLS Listing ID 1001585458
Sold Date 05/11/18
Style Coastal,Inverted Floorplan
Bedrooms 4
Full Baths 4
Half Baths 1
HOA Fees $348/ann
HOA Y/N Y
Abv Grd Liv Area 3,407
Originating Board SCAOR
Year Built 2015
Lot Size 8,704 Sqft
Acres 0.2
Property Description
Rarely used/nearly new home with the WOW factor you're looking for, with open layout that takes full advantage of the fantastic golf, pond, creek & wetlands views from nearly every room, and open & screened porches. Cathedral ceilings and high windows in the great room are beautifully dressed in wood plank trim. Gourmet kitchen with quartz countertops, upgraded cabinetry with glass fronts and lighting, new custom backsplash, stainless GE Monogram appliances. The living room is spacious yet cozy with gas fireplace. Master suite on the main level has a fabulous bath with two vanities, steam shower, soaking tub, and adjoining laundry room. Use the flex room with custom built-in cabinets, ingenious fold-away desk and full bath as your office or a bedroom. The lower level has two additional bedrooms, an office/exercise room, family room with custom built-ins, screened porch, patio and 3-car garage equipped with a bathing station for your 4-legged family members! Bike to all recreation!
Location
State DE
County Sussex
Area Indian River Hundred (31008)
Rooms
Other Rooms Primary Bedroom, Kitchen, Family Room, Den, Great Room, Laundry, Office, Additional Bedroom
Interior
Interior Features Attic, Breakfast Area, Kitchen - Island, Pantry, Entry Level Bedroom, Ceiling Fan(s), Window Treatments
Hot Water Propane, Tankless
Heating Forced Air, Propane
Cooling Central A/C
Flooring Carpet, Hardwood, Tile/Brick
Fireplaces Number 1
Fireplaces Type Gas/Propane
Equipment Dishwasher, Disposal, Dryer - Electric, Icemaker, Refrigerator, Microwave, Oven/Range - Gas, Range Hood, Six Burner Stove, Washer, Water Heater, Water Heater - Tankless
Furnishings No
Fireplace Y
Window Features Insulated,Screens
Appliance Dishwasher, Disposal, Dryer - Electric, Icemaker, Refrigerator, Microwave, Oven/Range - Gas, Range Hood, Six Burner Stove, Washer, Water Heater, Water Heater - Tankless
Heat Source Bottled Gas/Propane
Exterior
Exterior Feature Deck(s), Patio(s), Porch(es), Screened
Parking Features Garage Door Opener
Amenities Available Basketball Courts, Beach, Bike Trail, Fitness Center, Party Room, Gated Community, Golf Club, Golf Course, Hot tub, Jog/Walk Path, Pier/Dock, Swimming Pool, Pool - Outdoor, Putting Green, Recreational Center, Sauna, Security, Tennis Courts
Water Access Y
View River, Creek/Stream
Roof Type Architectural Shingle,Metal
Porch Deck(s), Patio(s), Porch(es), Screened
Garage Y
Building
Lot Description Landscaping
Story 2
Foundation Concrete Perimeter
Sewer Public Sewer
Water Public
Architectural Style Coastal, Inverted Floorplan
Level or Stories 2
Additional Building Above Grade
Structure Type Vaulted Ceilings
New Construction N
Schools
School District Indian River
Others
HOA Fee Include Lawn Maintenance
Tax ID 234-30.00-292.00
Ownership Fee Simple
SqFt Source Estimated
Security Features Security Gate,Security System
Acceptable Financing Cash, Conventional
Listing Terms Cash, Conventional
Financing Cash,Conventional
Read Less Info
Want to know what your home might be worth? Contact us for a FREE valuation!

Our team is ready to help you sell your home for the highest possible price ASAP

Bought with KAREN GUSTAFSON • Long & Foster Real Estate, Inc.
GET MORE INFORMATION
Agent | License ID: 0225193218 - VA, 5003479 - MD
+1(703) 298-7037 | jason@jasonandbonnie.com






