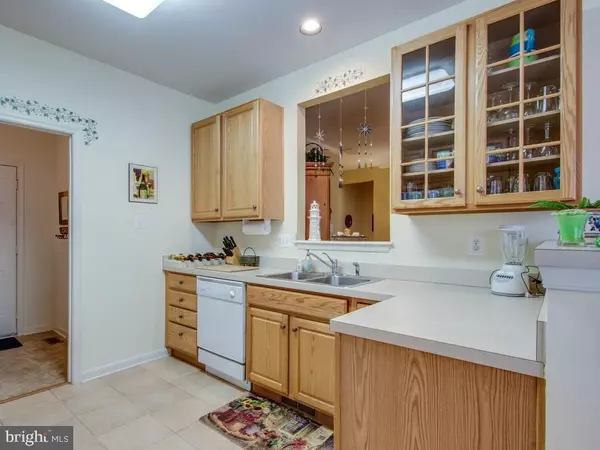$320,000
$334,900
4.4%For more information regarding the value of a property, please contact us for a free consultation.
3 Beds
2 Baths
1,600 SqFt
SOLD DATE : 06/30/2017
Key Details
Sold Price $320,000
Property Type Single Family Home
Sub Type Detached
Listing Status Sold
Purchase Type For Sale
Square Footage 1,600 sqft
Price per Sqft $200
Subdivision Villages Of Old Landing Ii
MLS Listing ID 1001025730
Sold Date 06/30/17
Style Contemporary,Rambler,Ranch/Rambler
Bedrooms 3
Full Baths 2
HOA Fees $60/ann
HOA Y/N Y
Abv Grd Liv Area 1,600
Originating Board SCAOR
Year Built 2002
Lot Size 5,227 Sqft
Acres 0.12
Property Description
Super Reduced Price (down $15,100!) makes this Pristine home tucked into a cul-de-sac an even BETTER VALUE! This location affords the easiest luxury in convenient living. You'll never know how close you are to it all while listening to the crickets from your backyard screened deck/lanai or sunroom in the summer. Split floor plan contemporary ranch offers privacy for the master bedroom plus beautiful indoor & outdoor spaces. The kitchen opens to the dining room & sunroom & the great room is right there too. Get cozy by the fire on these brisk spring days. But soon you'll be enjoying shady summer afternoons on the lanai/deck. Expand when you need to in the unfinished basement with bathroom rough in. Low cost community offers sidewalks, fishing ponds, pool and clubhouse, plus you can get to multiple restaurants, grocery stores, and shopping without ever using the highway! The elegant southern front porch will welcome you home every day & is the perfect spot for sunsets!
Location
State DE
County Sussex
Area Lewes Rehoboth Hundred (31009)
Rooms
Other Rooms Dining Room, Primary Bedroom, Kitchen, Family Room, Sun/Florida Room, Great Room, Laundry, Additional Bedroom
Basement Full, Space For Rooms, Sump Pump
Interior
Interior Features Attic, Pantry, Entry Level Bedroom, Ceiling Fan(s), Window Treatments
Hot Water Propane
Heating Forced Air, Propane
Cooling Central A/C
Flooring Carpet, Hardwood, Tile/Brick
Fireplaces Number 1
Fireplaces Type Gas/Propane
Equipment Dishwasher, Disposal, Dryer - Electric, Icemaker, Refrigerator, Microwave, Oven/Range - Electric, Range Hood, Washer, Water Heater
Furnishings Partially
Fireplace Y
Window Features Screens,Storm
Appliance Dishwasher, Disposal, Dryer - Electric, Icemaker, Refrigerator, Microwave, Oven/Range - Electric, Range Hood, Washer, Water Heater
Heat Source Bottled Gas/Propane
Exterior
Exterior Feature Deck(s), Porch(es), Screened
Parking Features Garage Door Opener
Amenities Available Community Center, Pool - Outdoor, Swimming Pool
Water Access N
Roof Type Shingle,Asphalt
Porch Deck(s), Porch(es), Screened
Road Frontage Public
Garage Y
Building
Lot Description Cul-de-sac, Landscaping
Story 1
Foundation Concrete Perimeter
Sewer Public Sewer
Water Public
Architectural Style Contemporary, Rambler, Ranch/Rambler
Level or Stories 1
Additional Building Above Grade
Structure Type Vaulted Ceilings
New Construction N
Schools
School District Cape Henlopen
Others
Tax ID 334-18.00-462.00
Ownership Fee Simple
SqFt Source Estimated
Acceptable Financing Cash, Conventional
Listing Terms Cash, Conventional
Financing Cash,Conventional
Read Less Info
Want to know what your home might be worth? Contact us for a FREE valuation!

Our team is ready to help you sell your home for the highest possible price ASAP

Bought with JENNIFER BARROWS • Monument Sotheby's International Realty
"My job is to find and attract mastery-based agents to the office, protect the culture, and make sure everyone is happy! "
GET MORE INFORMATION






