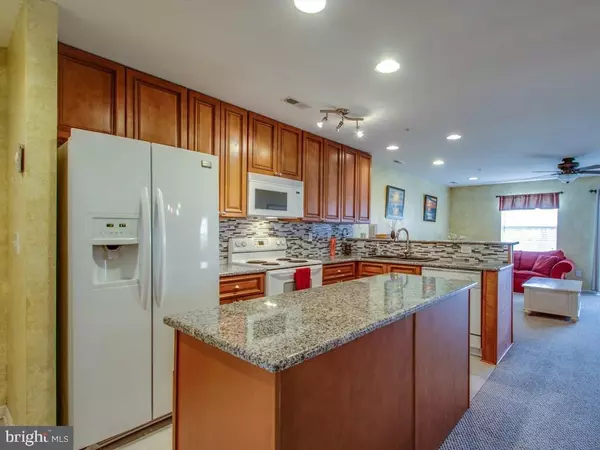$245,000
$250,000
2.0%For more information regarding the value of a property, please contact us for a free consultation.
3 Beds
2 Baths
1,426 SqFt
SOLD DATE : 10/13/2016
Key Details
Sold Price $245,000
Property Type Condo
Sub Type Condo/Co-op
Listing Status Sold
Purchase Type For Sale
Square Footage 1,426 sqft
Price per Sqft $171
Subdivision Palms Of Rehoboth
MLS Listing ID 1001020154
Sold Date 10/13/16
Style Contemporary,Unit/Flat
Bedrooms 3
Full Baths 2
Condo Fees $3,340
HOA Y/N N
Abv Grd Liv Area 1,426
Originating Board SCAOR
Year Built 2003
Property Description
Beautifully appointed First Floor, End Unit 3 bedroom condo with a wide open floor plan & large bedrooms for your guests & family! It's rare you'll find granite counter tops in the kitchen, a tile back splash, upgraded hardware & tile flooring in this price point. Sold FULLY FURNISHED & TURNKEY so all you'll need is a TV (or some books) and your bathing suit! This property has been lovingly used as a second home but could be a rental machine at $1,200/week or per month + utilities year round. Fun island oasis pool is ready for hot summer days. Screened porch & patio makes this unit perfect for easy access, walking your dog, or a little backyard fun. With only 12 other properties in Rehoboth Beach in this price range with 3 bedrooms, this won't last long. Call today for your private tour!
Location
State DE
County Sussex
Area Lewes Rehoboth Hundred (31009)
Rooms
Other Rooms Living Room, Dining Room, Primary Bedroom, Kitchen, Laundry, Additional Bedroom
Basement Walkout Level
Interior
Interior Features Breakfast Area, Kitchen - Eat-In, Kitchen - Island, Combination Kitchen/Dining, Combination Kitchen/Living, Ceiling Fan(s), Window Treatments
Hot Water Electric
Heating Forced Air, Propane
Cooling Central A/C
Flooring Carpet, Tile/Brick
Equipment Dishwasher, Disposal, Exhaust Fan, Icemaker, Refrigerator, Microwave, Oven/Range - Electric, Range Hood, Washer/Dryer Stacked, Water Heater
Furnishings Yes
Fireplace N
Window Features Screens
Appliance Dishwasher, Disposal, Exhaust Fan, Icemaker, Refrigerator, Microwave, Oven/Range - Electric, Range Hood, Washer/Dryer Stacked, Water Heater
Heat Source Bottled Gas/Propane
Exterior
Exterior Feature Patio(s), Porch(es), Screened
Amenities Available Pool - Outdoor, Swimming Pool
Water Access N
View Lake, Pond
Roof Type Shingle,Asphalt
Porch Patio(s), Porch(es), Screened
Road Frontage Public
Garage N
Building
Lot Description Landscaping
Story 1
Unit Features Garden 1 - 4 Floors
Foundation Concrete Perimeter
Sewer Public Sewer
Water Public
Architectural Style Contemporary, Unit/Flat
Level or Stories 1
Additional Building Above Grade
New Construction N
Schools
School District Cape Henlopen
Others
Tax ID 334-13.00-317.00-4106
Ownership Condominium
SqFt Source Estimated
Acceptable Financing Cash, Conventional
Listing Terms Cash, Conventional
Financing Cash,Conventional
Read Less Info
Want to know what your home might be worth? Contact us for a FREE valuation!

Our team is ready to help you sell your home for the highest possible price ASAP

Bought with MELINDA INGRAM • Jack Lingo - Rehoboth
GET MORE INFORMATION
Agent | License ID: 0225193218 - VA, 5003479 - MD
+1(703) 298-7037 | jason@jasonandbonnie.com






