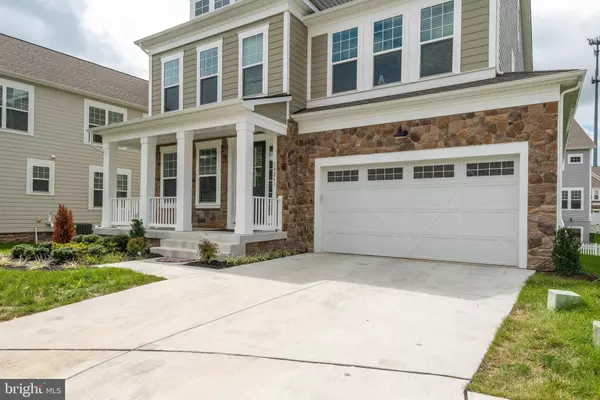$920,000
$925,000
0.5%For more information regarding the value of a property, please contact us for a free consultation.
5 Beds
5 Baths
5,056 SqFt
SOLD DATE : 11/23/2021
Key Details
Sold Price $920,000
Property Type Single Family Home
Sub Type Detached
Listing Status Sold
Purchase Type For Sale
Square Footage 5,056 sqft
Price per Sqft $181
Subdivision Goose Creek
MLS Listing ID VALO2009114
Sold Date 11/23/21
Style Colonial
Bedrooms 5
Full Baths 4
Half Baths 1
HOA Fees $75/mo
HOA Y/N Y
Abv Grd Liv Area 3,592
Originating Board BRIGHT
Year Built 2020
Annual Tax Amount $8,418
Tax Year 2021
Lot Size 8,276 Sqft
Acres 0.19
Property Description
Exquisite, modern sophistication are offered in this custom designed home. Absolutely stunning, built in 2020 & located on a cul-de-sac in sought-after newly developed Woodlands of Goose Creek. Enter this spectacular open floor plan home and instantly be wowed by high-end Pin Spot recessed lighting, pendant lighting and top of the line upgrades throughout. You will love this beautiful gourmet kitchen with oversized island quartz countertops, pristine white kitchen cabinets, custom backsplash and chef grade appliances including oven and burner gas cooktop. The upper-level offers Cherry High-Gloss Water Resistant wood floor, tons of picturesque windows provide an abundance of natural sunlight. 4 generous bedrooms and 3 full baths including the owner's suite featuring dual walk-in closets, marble tile bath with soaking tub and dual vanities. The spacious fully finished walkout basement features Sterling Luxury Vinyl Plank Flooring, has a full bathroom, large recreation room, one bedroom, a study and a room that could be used as a gym or for storage. Located just minutes from commuter routes, the Villages of Leesburg, One Loudoun, Leesburg Outlets, Dulles Town Center, Dulles airport and more! This is the one!
Location
State VA
County Loudoun
Zoning 03
Rooms
Other Rooms Dining Room, Primary Bedroom, Bedroom 2, Bedroom 3, Bedroom 4, Bedroom 5, Kitchen, Family Room, Library, Breakfast Room, Study, Exercise Room, Laundry, Recreation Room, Storage Room, Bathroom 2, Bathroom 3, Primary Bathroom, Full Bath, Half Bath
Basement Fully Finished, Walkout Stairs
Interior
Interior Features Family Room Off Kitchen, Floor Plan - Open, Formal/Separate Dining Room, Kitchen - Gourmet, Walk-in Closet(s)
Hot Water Natural Gas
Heating Forced Air
Cooling Central A/C
Fireplaces Number 1
Equipment Stainless Steel Appliances
Fireplace Y
Appliance Stainless Steel Appliances
Heat Source Natural Gas
Exterior
Parking Features Garage - Front Entry
Garage Spaces 6.0
Water Access N
Accessibility Other
Attached Garage 2
Total Parking Spaces 6
Garage Y
Building
Story 3
Foundation Slab
Sewer Public Sewer
Water Public
Architectural Style Colonial
Level or Stories 3
Additional Building Above Grade, Below Grade
New Construction N
Schools
Elementary Schools Cool Spring
Middle Schools Harper Park
High Schools Heritage
School District Loudoun County Public Schools
Others
Senior Community No
Tax ID 150407510000
Ownership Fee Simple
SqFt Source Assessor
Special Listing Condition Standard
Read Less Info
Want to know what your home might be worth? Contact us for a FREE valuation!

Our team is ready to help you sell your home for the highest possible price ASAP

Bought with Stanton Schnepp • Compass
GET MORE INFORMATION
Agent | License ID: 0225193218 - VA, 5003479 - MD
+1(703) 298-7037 | jason@jasonandbonnie.com






