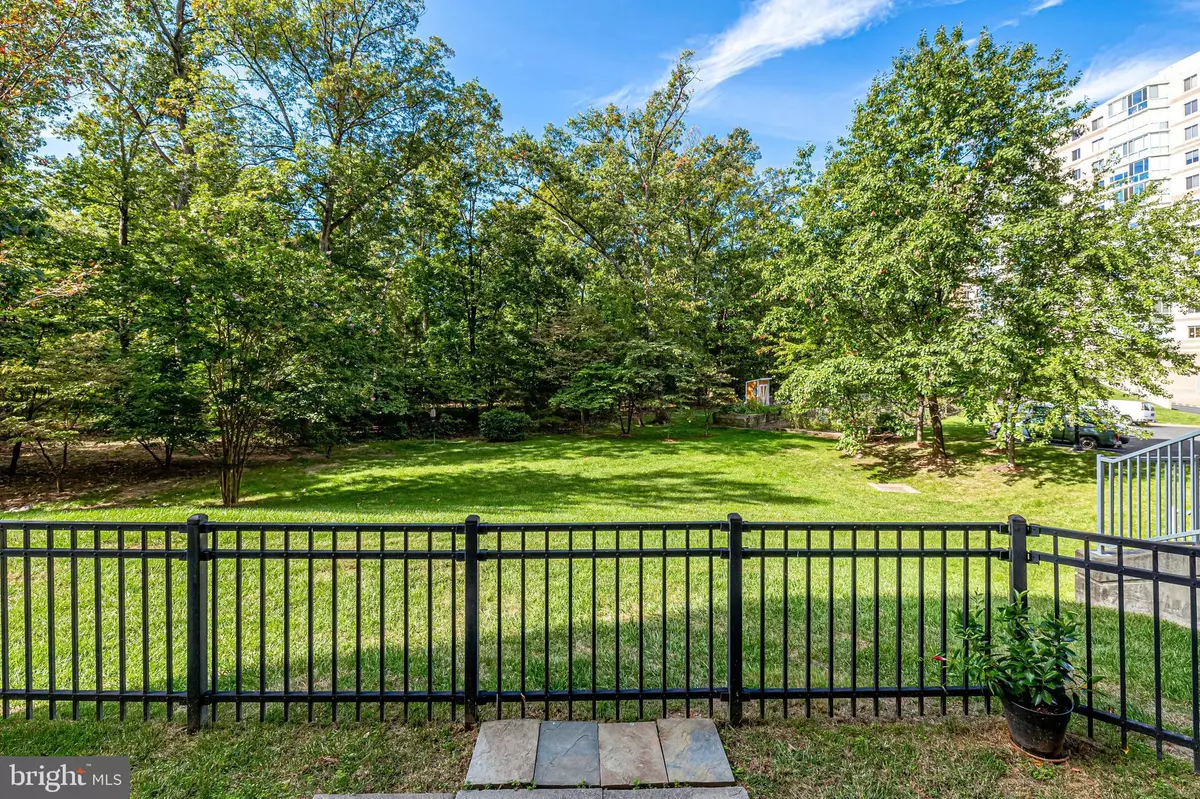$308,000
$300,000
2.7%For more information regarding the value of a property, please contact us for a free consultation.
2 Beds
2 Baths
1,038 SqFt
SOLD DATE : 11/18/2021
Key Details
Sold Price $308,000
Property Type Condo
Sub Type Condo/Co-op
Listing Status Sold
Purchase Type For Sale
Square Footage 1,038 sqft
Price per Sqft $296
Subdivision Lansdowne
MLS Listing ID VALO2000281
Sold Date 11/18/21
Style Traditional
Bedrooms 2
Full Baths 2
Condo Fees $443/mo
HOA Fees $183/mo
HOA Y/N Y
Abv Grd Liv Area 1,038
Originating Board BRIGHT
Year Built 1998
Annual Tax Amount $2,267
Tax Year 2021
Property Description
Mirror, Mirror on the wall who is the RAREST of them all at Lansdowne Woods? One of only a FEW units that has a walk out patio with a gate that exits to a beautiful scenic park like setting. This open floor plan welcomes your guest with gorgeous views that can be seen from the front door all the way through to the relaxing views. The new hardwood floors throughout offer a warm and inviting feeling as you cozy in for good conversation with neighbors & friends in your spacious Family Room. Making dinner just got more enjoyable in the spacious kitchen, full of cabinet and counter space. No updates needed as the appliances are all like new. Wake to a nice dark room with new blackout honeycomb window blinds, open them up to enjoy sunshine and scenic views from your double wide bedroom window. Be sure to bring all your fun outfits to fill your double walk in closets. Catch up on emails at your custom built in office area that can double as a guest room. Enjoy the warmth of the sun on cool winter day in the 3 season enclosed balcony. You'll never find yourself without something to do there are community amenities galore and they include a clubhouse with indoor pool, gym, salon ,restaurant, party room and tennis courts. Move right in, worry free, major systems are all up dated too.
Location
State VA
County Loudoun
Zoning 19
Rooms
Other Rooms Living Room, Dining Room, Primary Bedroom, Kitchen, Bathroom 2
Main Level Bedrooms 2
Interior
Interior Features Built-Ins, Ceiling Fan(s), Chair Railings, Crown Moldings, Dining Area, Kitchen - Island, Recessed Lighting, Soaking Tub, Wood Floors, Window Treatments
Hot Water Natural Gas
Heating Forced Air
Cooling Central A/C, Ceiling Fan(s)
Equipment Built-In Microwave, Cooktop - Down Draft, Dishwasher, Disposal, Dryer, Exhaust Fan, Icemaker, Refrigerator, Stainless Steel Appliances, Stove, Washer
Appliance Built-In Microwave, Cooktop - Down Draft, Dishwasher, Disposal, Dryer, Exhaust Fan, Icemaker, Refrigerator, Stainless Steel Appliances, Stove, Washer
Heat Source Natural Gas
Exterior
Fence Rear
Amenities Available Art Studio, Bar/Lounge, Beauty Salon, Billiard Room, Club House, Common Grounds, Community Center, Exercise Room, Extra Storage, Fitness Center, Game Room, Gated Community, Golf Course Membership Available, Hot tub, Jog/Walk Path, Library, Meeting Room, Party Room, Picnic Area, Pool - Outdoor, Recreational Center, Sauna, Security, Tennis Courts, Transportation Service
Water Access N
View Scenic Vista, Trees/Woods
Accessibility 32\"+ wide Doors, Doors - Lever Handle(s), Elevator, Grab Bars Mod, Roll-in Shower
Garage N
Building
Story 1
Unit Features Hi-Rise 9+ Floors
Sewer Public Septic
Water Community
Architectural Style Traditional
Level or Stories 1
Additional Building Above Grade, Below Grade
New Construction N
Schools
School District Loudoun County Public Schools
Others
Pets Allowed Y
HOA Fee Include Bus Service,Cable TV,Common Area Maintenance,Ext Bldg Maint,Health Club,High Speed Internet,Lawn Maintenance,Management,Pool(s),Recreation Facility,Sauna,Security Gate,Snow Removal,Trash,Water,Sewer
Senior Community Yes
Age Restriction 55
Tax ID 082307215112
Ownership Condominium
Special Listing Condition Standard
Pets Allowed Size/Weight Restriction
Read Less Info
Want to know what your home might be worth? Contact us for a FREE valuation!

Our team is ready to help you sell your home for the highest possible price ASAP

Bought with Non Member • Non Subscribing Office
GET MORE INFORMATION
Agent | License ID: 0225193218 - VA, 5003479 - MD
+1(703) 298-7037 | jason@jasonandbonnie.com






