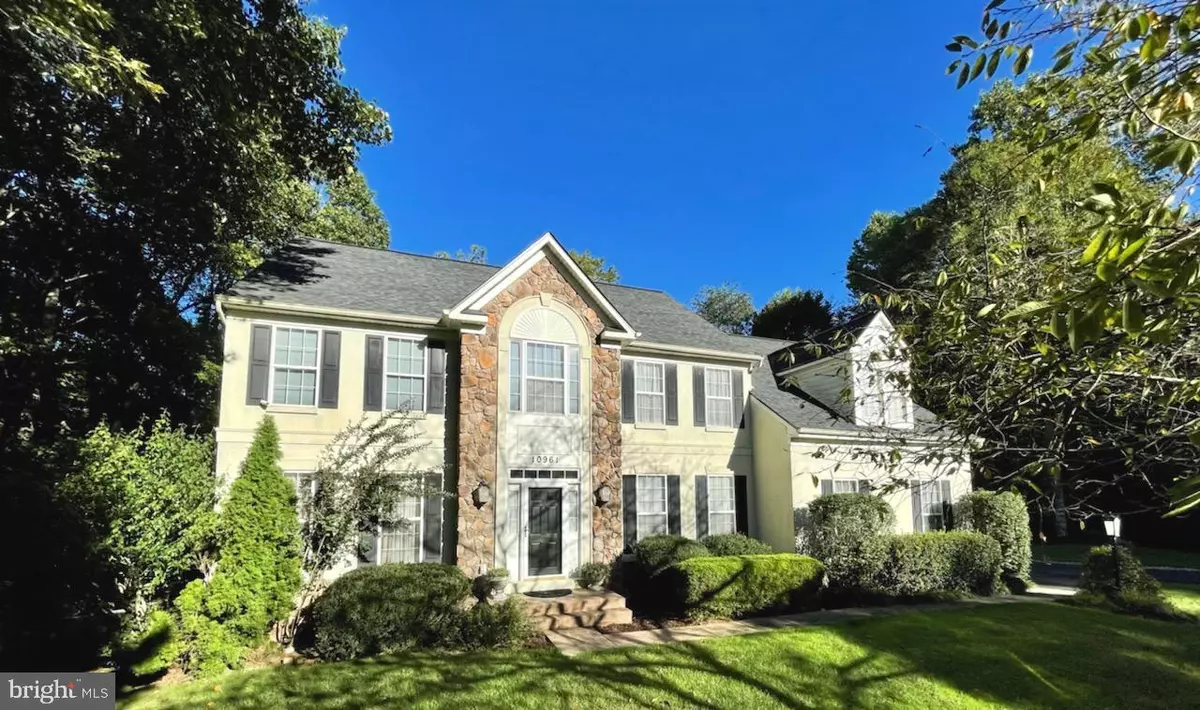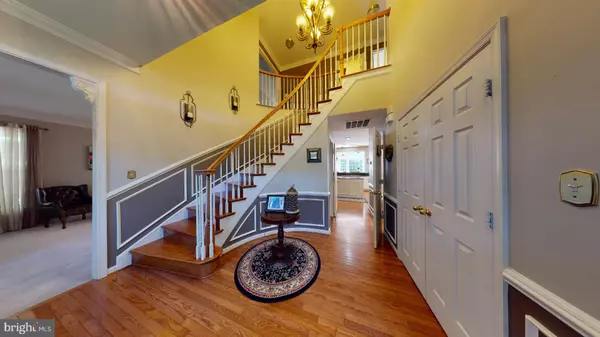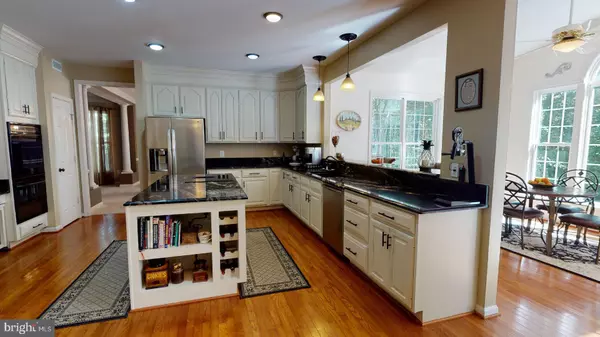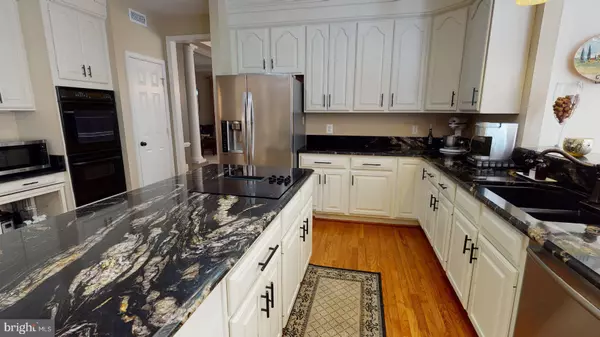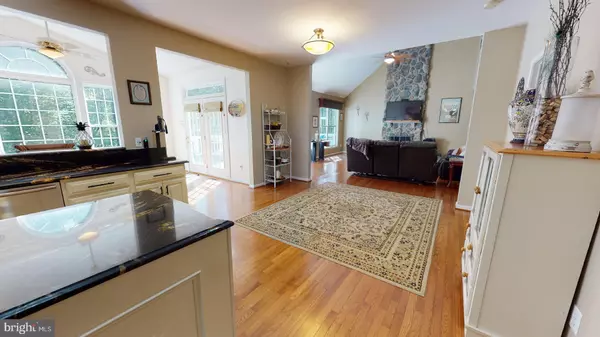$840,000
$854,900
1.7%For more information regarding the value of a property, please contact us for a free consultation.
5 Beds
5 Baths
5,071 SqFt
SOLD DATE : 11/15/2021
Key Details
Sold Price $840,000
Property Type Single Family Home
Sub Type Detached
Listing Status Sold
Purchase Type For Sale
Square Footage 5,071 sqft
Price per Sqft $165
Subdivision Palisades Pointe
MLS Listing ID VAPW2008758
Sold Date 11/15/21
Style Colonial
Bedrooms 5
Full Baths 4
Half Baths 1
HOA Fees $38/qua
HOA Y/N Y
Abv Grd Liv Area 3,552
Originating Board BRIGHT
Year Built 1997
Annual Tax Amount $8,036
Tax Year 2021
Lot Size 5.292 Acres
Acres 5.29
Property Description
Over 5000 sqft of updated elegance in this single family on a very private 5-acre lot! A grand two-story foyer with custom hardwood treads welcomes you! Formal living and dining rooms. French doors lead to the main level office. Remodeled, gourmet kitchen with custom granite counters, kitchen island, stainless steel appliances, light and bright sunroom with breakfast area overlooking the peaceful rear surroundings! Extensive wainscotting, crown and chair rail! Open plan family room with soaring cathedral ceilings, cozy floor to ceiling stone facade FPL, and doors leading to the rear deck. All bathrooms are tastefully remodeled with granite countertops! Luxury Master suite with hardwoods, oversized, separate sitting room, and luxury bath including soaking tub and separate shower! HUGE walk-in closet! 3 other spacious bedrooms and 2 other baths on the upper level. The lower level features the 5th bedroom/media room, full bath, large recreation room with walkout to rear patio, wet bar, and unfinished workshop area with built-in workbench and its own access to the yard. Great for the DIY enthusiast! Close to shopping, restaurants, and less than 10 mins to the VRE Station for easy access to Washington DC, Crystal City, Pentagon, and the Navy Yard. Close to Quantico and Ft. Belvoir!
Location
State VA
County Prince William
Zoning SR5
Rooms
Other Rooms Living Room, Dining Room, Primary Bedroom, Sitting Room, Bedroom 2, Bedroom 3, Bedroom 4, Bedroom 5, Kitchen, Game Room, Family Room, Den, Foyer, Breakfast Room, Other, Utility Room
Basement Outside Entrance, Daylight, Partial, Fully Finished, Walkout Level, Windows, Workshop
Interior
Interior Features Kitchen - Table Space, Dining Area, Curved Staircase, Window Treatments, Upgraded Countertops, Primary Bath(s), Wood Floors, WhirlPool/HotTub, Floor Plan - Traditional, Formal/Separate Dining Room, Kitchen - Gourmet, Wainscotting, Walk-in Closet(s), Wet/Dry Bar, Tub Shower, Store/Office, Stall Shower, Soaking Tub, Recessed Lighting, Kitchen - Island, Family Room Off Kitchen, Crown Moldings, Ceiling Fan(s), Carpet
Hot Water Electric
Heating Heat Pump(s)
Cooling Ceiling Fan(s), Central A/C
Flooring Wood, Ceramic Tile
Fireplaces Number 1
Fireplaces Type Gas/Propane, Stone, Mantel(s)
Equipment Cooktop - Down Draft, Dishwasher, Disposal, Icemaker, Oven - Double, Refrigerator, Built-In Microwave, Water Heater, Oven - Wall, Stove
Furnishings No
Fireplace Y
Window Features Double Pane,Insulated
Appliance Cooktop - Down Draft, Dishwasher, Disposal, Icemaker, Oven - Double, Refrigerator, Built-In Microwave, Water Heater, Oven - Wall, Stove
Heat Source Electric
Laundry Main Floor
Exterior
Exterior Feature Deck(s), Patio(s)
Parking Features Oversized, Garage - Side Entry
Garage Spaces 2.0
Water Access N
Accessibility None
Porch Deck(s), Patio(s)
Attached Garage 2
Total Parking Spaces 2
Garage Y
Building
Lot Description Landscaping, Cul-de-sac
Story 3
Foundation Other
Sewer Septic = # of BR
Water Well
Architectural Style Colonial
Level or Stories 3
Additional Building Above Grade, Below Grade
Structure Type Tray Ceilings,Vaulted Ceilings
New Construction N
Schools
Elementary Schools Signal Hill
Middle Schools Parkside
High Schools Osbourn Park
School District Prince William County Public Schools
Others
Senior Community No
Tax ID 7994-15-9256
Ownership Fee Simple
SqFt Source Assessor
Special Listing Condition Standard
Read Less Info
Want to know what your home might be worth? Contact us for a FREE valuation!

Our team is ready to help you sell your home for the highest possible price ASAP

Bought with WILLIAM T THIEU • Pearson Smith Realty, LLC
GET MORE INFORMATION
Agent | License ID: 0225193218 - VA, 5003479 - MD
+1(703) 298-7037 | jason@jasonandbonnie.com

