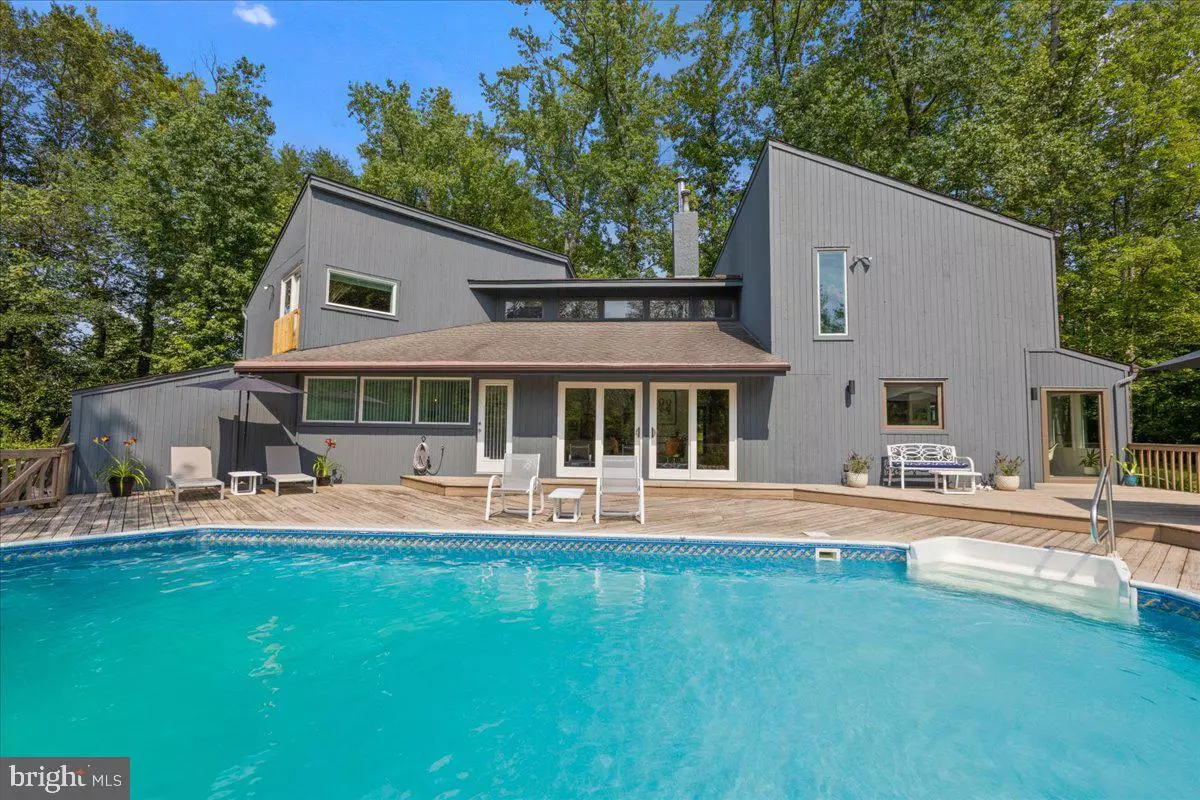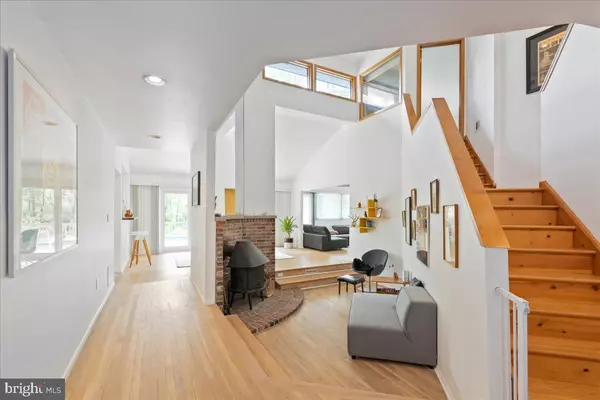$760,000
$784,000
3.1%For more information regarding the value of a property, please contact us for a free consultation.
5 Beds
4 Baths
3,416 SqFt
SOLD DATE : 11/15/2021
Key Details
Sold Price $760,000
Property Type Single Family Home
Sub Type Detached
Listing Status Sold
Purchase Type For Sale
Square Footage 3,416 sqft
Price per Sqft $222
Subdivision None Available
MLS Listing ID NJME2002788
Sold Date 11/15/21
Style Contemporary
Bedrooms 5
Full Baths 3
Half Baths 1
HOA Y/N N
Abv Grd Liv Area 3,416
Originating Board BRIGHT
Year Built 1982
Annual Tax Amount $14,062
Tax Year 2020
Lot Size 2.360 Acres
Acres 2.36
Lot Dimensions 0.00 x 0.00
Property Description
Welcome to this beautifully upgraded custom built home situated on 2.36 acres. Located between the cul-de-sac and a plethora of trees, this home gives the feeling of being on a constant vacation. The first floor has been opened up more, making it perfect for entertaining. The two double doors allow for you to easily enjoy a meal and step right onto the deck and into the pool. The layout was reconfigured to allow for a first floor master with a full bathroom, while still having a powder room for guests! The renovated kitchen boasts new appliances that come with their warranty, all new cabinets covered in butcher block, and an island to maximize space. The butcher block was carried into the laundry room where a new washer and dryer are smartphone compatible. The second floor offers 4 bedrooms and 2 full bathrooms. Included in this is the master suite, where you will find two walk-in closets, and a large bathroom that utilizes every bit of space. The backyard is like an oasis, boasting a wrap-around deck, in ground pool, and a view of the woods that reminds of camping. This home has been upgraded in just about every room and has new hardwood floors, and tile. Many more upgrades; recessed lighting, new flooring, new windows, new automatic blinds, new touchless sink, new induction stove, new bathrooms, and much much more!
Make your appointment today!
Location
State NJ
County Mercer
Area East Windsor Twp (21101)
Zoning RA
Rooms
Basement Other
Main Level Bedrooms 4
Interior
Interior Features Ceiling Fan(s), Stove - Wood, Stall Shower, Dining Area, Built-Ins, Breakfast Area, Combination Kitchen/Dining, Combination Dining/Living, Combination Kitchen/Living, Flat, Family Room Off Kitchen, Floor Plan - Open, Kitchen - Eat-In, Recessed Lighting, Skylight(s), Wood Floors, Walk-in Closet(s)
Hot Water Natural Gas
Heating Forced Air
Cooling Central A/C
Flooring Wood, Vinyl, Tile/Brick, Hardwood
Equipment Built-In Range, Dishwasher, Built-In Microwave, Cooktop, Dryer - Front Loading, Energy Efficient Appliances, Microwave, Oven - Wall, Stove, Washer - Front Loading
Furnishings Partially
Fireplace N
Window Features Energy Efficient
Appliance Built-In Range, Dishwasher, Built-In Microwave, Cooktop, Dryer - Front Loading, Energy Efficient Appliances, Microwave, Oven - Wall, Stove, Washer - Front Loading
Heat Source Natural Gas
Laundry Main Floor
Exterior
Exterior Feature Deck(s)
Parking Features Additional Storage Area, Garage - Front Entry, Garage - Side Entry, Garage Door Opener, Inside Access, Other, Oversized
Garage Spaces 6.0
Pool In Ground
Utilities Available Cable TV
Water Access N
View Trees/Woods
Roof Type Pitched,Shingle
Accessibility None
Porch Deck(s)
Attached Garage 2
Total Parking Spaces 6
Garage Y
Building
Lot Description Cul-de-sac, Trees/Wooded, Backs to Trees, Front Yard, No Thru Street, Other
Story 2
Foundation Concrete Perimeter
Sewer Public Sewer
Water Public
Architectural Style Contemporary
Level or Stories 2
Additional Building Above Grade, Below Grade
Structure Type Cathedral Ceilings
New Construction N
Schools
School District East Windsor Regional Schools
Others
Pets Allowed Y
Senior Community No
Tax ID 01-00021-00008 06
Ownership Fee Simple
SqFt Source Assessor
Security Features Security System,Fire Detection System,Smoke Detector
Acceptable Financing Conventional, VA, FHA 203(b), Cash, FHA, FHA 203(k)
Horse Property N
Listing Terms Conventional, VA, FHA 203(b), Cash, FHA, FHA 203(k)
Financing Conventional,VA,FHA 203(b),Cash,FHA,FHA 203(k)
Special Listing Condition Standard
Pets Allowed No Pet Restrictions
Read Less Info
Want to know what your home might be worth? Contact us for a FREE valuation!

Our team is ready to help you sell your home for the highest possible price ASAP

Bought with Non Member • Metropolitan Regional Information Systems, Inc.
GET MORE INFORMATION
Agent | License ID: 0225193218 - VA, 5003479 - MD
+1(703) 298-7037 | jason@jasonandbonnie.com






