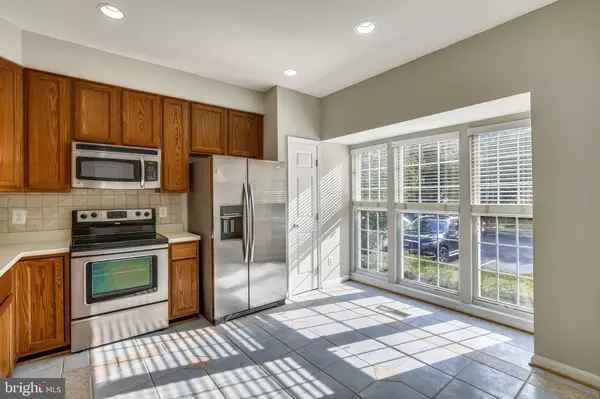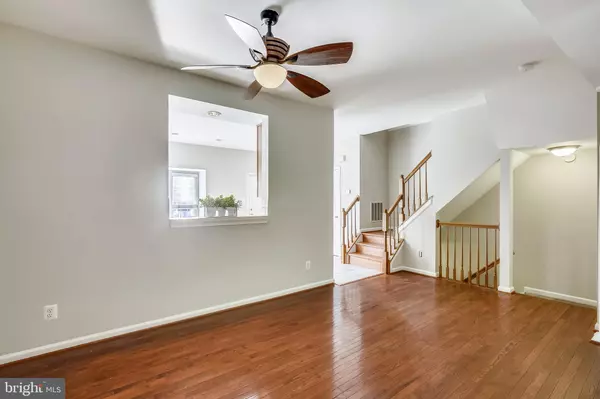$495,000
$495,000
For more information regarding the value of a property, please contact us for a free consultation.
3 Beds
4 Baths
2,306 SqFt
SOLD DATE : 11/16/2021
Key Details
Sold Price $495,000
Property Type Townhouse
Sub Type End of Row/Townhouse
Listing Status Sold
Purchase Type For Sale
Square Footage 2,306 sqft
Price per Sqft $214
Subdivision Compton Village
MLS Listing ID VAFX2024432
Sold Date 11/16/21
Style Colonial
Bedrooms 3
Full Baths 3
Half Baths 1
HOA Fees $98/qua
HOA Y/N Y
Abv Grd Liv Area 1,558
Originating Board BRIGHT
Year Built 1994
Annual Tax Amount $5,115
Tax Year 2021
Lot Size 2,637 Sqft
Acres 0.06
Property Description
LOCATION, AMENITIES & PRIVATE setting backing to WOODS! Enjoy all that Compton Village has to offer in this MOVE-IN ready three level End Unit Townhome ** Freshly painted TOP to BOTTOM ** Open & Spacious Living/Dining room and Eat-In Kitchen with SS appliances ** HARDWOODS on Main Level, Stairs and ENTIRE Upper Level ** Upper Level features Two Spacious Bedrooms with UPDATED attached baths & a walk-in closet with custom shelving ** The Lower Level offers a generous Recreation Room w/Fireplace, a Third Bedroom/Bonus room, a Full Bath and a walkout to a Fully Fenced yard ** And you are sure to Enjoy the Deck with stairs to the lower level patio- did I mention it BACKS to TREES? ** There are two Assigned Parking Spaces and Visitor parking in front of the home ** Community amenities include a Club House, Pool, Tennis Courts and Walking Trails to Pond & Park ** ALL of this is conveniently located to Rt. 28, I66, Shopping & Restaurants. WELCOME HOME!
Location
State VA
County Fairfax
Zoning 303
Rooms
Basement Daylight, Partial, Walkout Level, Windows
Interior
Interior Features Breakfast Area, Carpet, Ceiling Fan(s), Combination Dining/Living, Dining Area, Floor Plan - Traditional, Kitchen - Eat-In, Kitchen - Table Space, Pantry, Primary Bath(s), Recessed Lighting, Tub Shower, Upgraded Countertops, Walk-in Closet(s), Window Treatments, Wood Floors
Hot Water Natural Gas
Heating Forced Air
Cooling Ceiling Fan(s), Central A/C
Flooring Hardwood, Carpet, Ceramic Tile
Fireplaces Number 1
Equipment Built-In Microwave, Dishwasher, Disposal, Dryer - Front Loading, Exhaust Fan, Icemaker, Oven/Range - Electric, Refrigerator, Stainless Steel Appliances, Washer - Front Loading, Water Heater
Fireplace Y
Appliance Built-In Microwave, Dishwasher, Disposal, Dryer - Front Loading, Exhaust Fan, Icemaker, Oven/Range - Electric, Refrigerator, Stainless Steel Appliances, Washer - Front Loading, Water Heater
Heat Source Natural Gas
Laundry Basement
Exterior
Parking On Site 2
Fence Partially, Wood
Utilities Available Under Ground
Amenities Available Community Center, Pool - Outdoor, Tennis Courts, Tot Lots/Playground
Water Access N
Roof Type Asphalt
Accessibility None
Garage N
Building
Lot Description Backs to Trees, Premium, No Thru Street
Story 3
Foundation Slab
Sewer Public Sewer
Water Public
Architectural Style Colonial
Level or Stories 3
Additional Building Above Grade, Below Grade
New Construction N
Schools
Elementary Schools Centreville
Middle Schools Liberty
High Schools Centreville
School District Fairfax County Public Schools
Others
HOA Fee Include Common Area Maintenance,Management,Pool(s),Snow Removal,Trash
Senior Community No
Tax ID 0653 12 0087
Ownership Fee Simple
SqFt Source Assessor
Special Listing Condition Standard
Read Less Info
Want to know what your home might be worth? Contact us for a FREE valuation!

Our team is ready to help you sell your home for the highest possible price ASAP

Bought with Amelia R Iriarte • DMV Realty, INC.
GET MORE INFORMATION
Agent | License ID: 0225193218 - VA, 5003479 - MD
+1(703) 298-7037 | jason@jasonandbonnie.com






