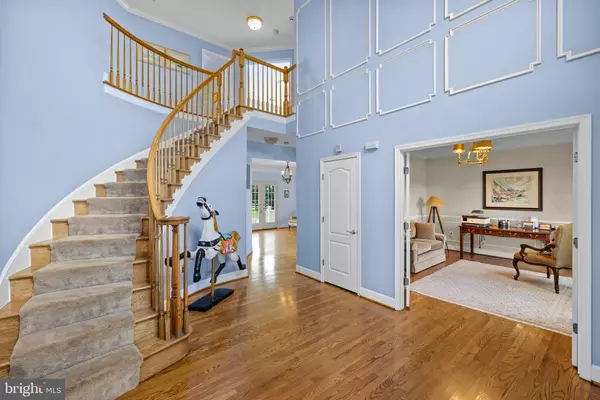$1,107,500
$1,150,000
3.7%For more information regarding the value of a property, please contact us for a free consultation.
5 Beds
5 Baths
5,877 SqFt
SOLD DATE : 11/03/2021
Key Details
Sold Price $1,107,500
Property Type Single Family Home
Sub Type Detached
Listing Status Sold
Purchase Type For Sale
Square Footage 5,877 sqft
Price per Sqft $188
Subdivision Henley Hall
MLS Listing ID MDMC2017114
Sold Date 11/03/21
Style Craftsman
Bedrooms 5
Full Baths 4
Half Baths 1
HOA Y/N N
Abv Grd Liv Area 3,871
Originating Board BRIGHT
Year Built 1995
Annual Tax Amount $9,105
Tax Year 2021
Lot Size 3.080 Acres
Acres 3.08
Property Description
An equestrian paradise, ideally situated on three acres of land, this residence embodies all of the elegance and excitement Montgomery County has to offer. Your new home boasts over 5,000 Sq-Ft of sumptuous living space, spread over three levels with the finest upgrades to make your home-life enjoyable and comfortable. Cooking couldn't be more satisfying in your gourmet kitchen. Featuring five bedrooms for your family and closest friends to have spacious living quarters. Your master bedroom has a breathtaking view of your private pool and the ever serene Sugar Loaf Mountain. In addition to your new home, enjoy long afternoons of horseback riding to return and relax poolside after an exhilarating ride on the numerous horse trails. Your possibilities are endless at this grand residence, we cordially invite you to visit us and experience your life at its finest.
Location
State MD
County Montgomery
Zoning AR
Rooms
Other Rooms Living Room, Dining Room, Primary Bedroom, Sitting Room, Bedroom 2, Bedroom 3, Kitchen, Bedroom 1, Bathroom 1, Bathroom 2, Primary Bathroom, Additional Bedroom
Basement Interior Access, Outside Entrance, Rear Entrance, Space For Rooms, Sump Pump, Windows, Front Entrance, Full, Fully Finished
Interior
Interior Features Built-Ins, Bar, 2nd Kitchen, Breakfast Area, Butlers Pantry, Crown Moldings, Curved Staircase, Dining Area, Kitchen - Gourmet
Hot Water 60+ Gallon Tank
Heating Forced Air
Cooling Central A/C
Fireplaces Number 1
Heat Source Natural Gas
Exterior
Parking Features Garage Door Opener, Garage - Side Entry, Other, Oversized, Inside Access
Garage Spaces 23.0
Water Access N
Accessibility Other
Attached Garage 3
Total Parking Spaces 23
Garage Y
Building
Story 3
Foundation Other
Sewer Septic Pump, Private Septic Tank
Water Well
Architectural Style Craftsman
Level or Stories 3
Additional Building Above Grade, Below Grade
New Construction N
Schools
Elementary Schools Monocacy
Middle Schools John H. Poole
High Schools Poolesville
School District Montgomery County Public Schools
Others
Pets Allowed Y
Senior Community No
Tax ID 161103402495
Ownership Fee Simple
SqFt Source Assessor
Horse Property Y
Horse Feature Stable(s), Horses Allowed, Horse Trails
Special Listing Condition Standard
Pets Allowed Cats OK, Dogs OK
Read Less Info
Want to know what your home might be worth? Contact us for a FREE valuation!

Our team is ready to help you sell your home for the highest possible price ASAP

Bought with Melissa G Bernstein • RLAH @properties
GET MORE INFORMATION
Agent | License ID: 0225193218 - VA, 5003479 - MD
+1(703) 298-7037 | jason@jasonandbonnie.com






