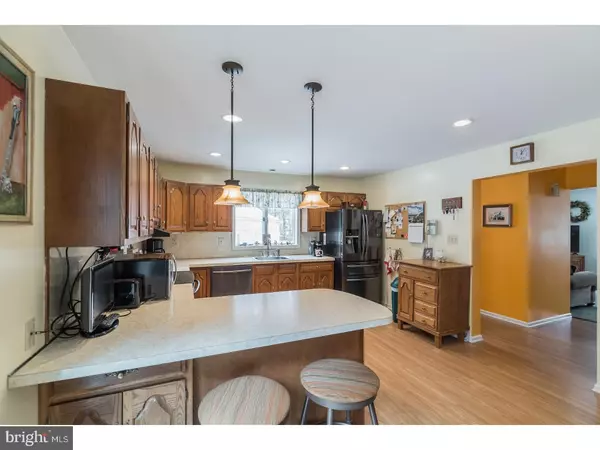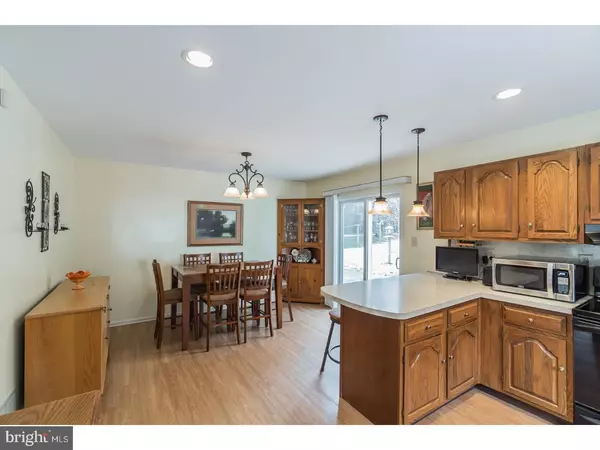$524,900
$524,900
For more information regarding the value of a property, please contact us for a free consultation.
5 Beds
4 Baths
3,596 SqFt
SOLD DATE : 06/01/2018
Key Details
Sold Price $524,900
Property Type Single Family Home
Sub Type Detached
Listing Status Sold
Purchase Type For Sale
Square Footage 3,596 sqft
Price per Sqft $145
Subdivision None Available
MLS Listing ID 1000336028
Sold Date 06/01/18
Style Colonial,Ranch/Rambler
Bedrooms 5
Full Baths 3
Half Baths 1
HOA Y/N N
Abv Grd Liv Area 3,596
Originating Board TREND
Year Built 1956
Annual Tax Amount $8,676
Tax Year 2018
Lot Size 3.000 Acres
Acres 3.0
Property Description
Welcome to 809 Forest Lane, a special property providing options for the extended or multigenerational families. The living quarters of this property can be treated as 2 separate dwelling units. One: is a 3-bedroom, 1.5 bath, 2-story home featuring a large living room with bay window, spacious, bright kitchen with breakfast & eating area with sliding glass doors to the patio & beautiful in-ground pool. The 2nd floor has 3 bedrooms served by the hall bath. The full basement is perfect for storage & has the laundry hook up. The last 2 rooms in this unit are the powder room and den/TV room with connecting door to the ranch house. Two: a 2-bedroom ranch home with a 3rd room perfect for an in-home office. This home features a large living room with hardwood floors & a stone fireplace, a large dining room, & an eat-in kitchen with outside entrance to the patio. The master bedroom is equipped with a walk-in closet & en suite bath. The 2nd bedroom and office are both served by the hall bath. The last room is the den off the dining room with a connecting door to the 2nd dwelling. The basement again is perfect for storage, has the laundry hook ups & has steps up to Bilco doors. The property also has an oversize, detached, 3-car garage at the top of the circular driveway. All of this on 3 bucolic acres in Willistown Township AND just minutes to Malvern Borough shops, restaurants, and of course the train station! (Photos are arranged to show 2-story unit then ranch.)
Location
State PA
County Chester
Area Willistown Twp (10354)
Zoning RA
Rooms
Other Rooms Living Room, Dining Room, Primary Bedroom, Bedroom 2, Bedroom 3, Kitchen, Family Room, Bedroom 1, In-Law/auPair/Suite, Laundry, Other
Basement Full, Outside Entrance
Interior
Interior Features Primary Bath(s), 2nd Kitchen, Kitchen - Eat-In
Hot Water Electric
Heating Oil, Hot Water
Cooling Central A/C
Flooring Wood, Fully Carpeted, Vinyl
Fireplaces Number 1
Fireplaces Type Stone
Fireplace Y
Window Features Bay/Bow
Heat Source Oil
Laundry Basement
Exterior
Exterior Feature Patio(s)
Garage Spaces 6.0
Pool In Ground
Water Access N
Roof Type Shingle
Accessibility None
Porch Patio(s)
Total Parking Spaces 6
Garage Y
Building
Lot Description Sloping
Story 2
Foundation Brick/Mortar
Sewer On Site Septic
Water Well
Architectural Style Colonial, Ranch/Rambler
Level or Stories 2
Additional Building Above Grade
New Construction N
Schools
Middle Schools Great Valley
High Schools Great Valley
School District Great Valley
Others
Senior Community No
Tax ID 54-02 -0087
Ownership Fee Simple
Security Features Security System
Acceptable Financing Conventional
Listing Terms Conventional
Financing Conventional
Read Less Info
Want to know what your home might be worth? Contact us for a FREE valuation!

Our team is ready to help you sell your home for the highest possible price ASAP

Bought with Laura A Diaz • Partners Realty LLC
GET MORE INFORMATION
Agent | License ID: 0225193218 - VA, 5003479 - MD
+1(703) 298-7037 | jason@jasonandbonnie.com






