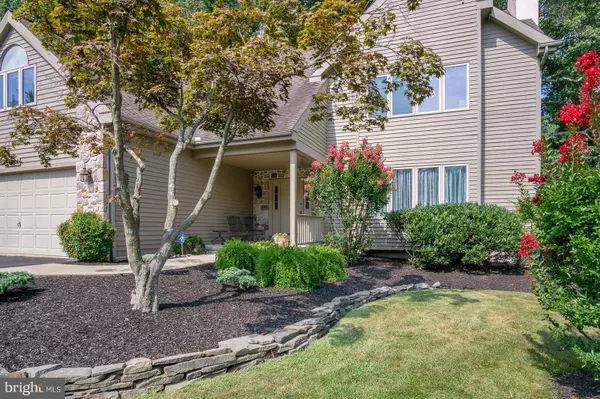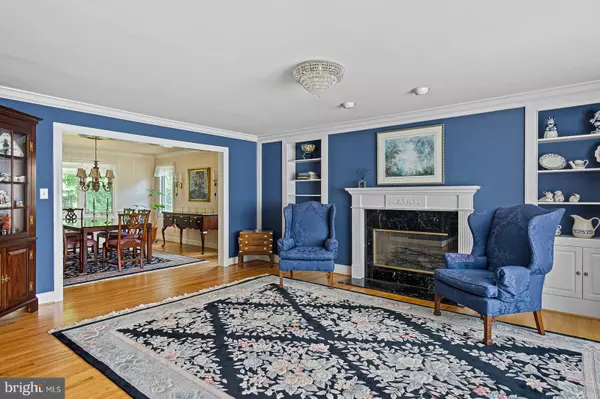$582,300
$590,000
1.3%For more information regarding the value of a property, please contact us for a free consultation.
3 Beds
5 Baths
3,450 SqFt
SOLD DATE : 11/01/2021
Key Details
Sold Price $582,300
Property Type Single Family Home
Sub Type Detached
Listing Status Sold
Purchase Type For Sale
Square Footage 3,450 sqft
Price per Sqft $168
Subdivision Gardens Penny Lane
MLS Listing ID DENC2005070
Sold Date 11/01/21
Style Contemporary,Colonial
Bedrooms 3
Full Baths 4
Half Baths 1
HOA Y/N N
Abv Grd Liv Area 3,450
Originating Board BRIGHT
Year Built 1990
Annual Tax Amount $5,207
Tax Year 2021
Lot Size 0.260 Acres
Acres 0.26
Lot Dimensions 45.00 x 109.60
Property Description
This custom built stone and wood siding 3BR, 4.5 BA colonial located in a cul-de-sac tucked in The Gardens of Penny Lane boasts beautiful hardwood floors, generous room sizes, and three awesome levels of living spaces. The front walkway and charming front porch entrance guide you to the stunning 2-story foyer. From the foyer, make your way through the French doors to the welcoming living room with crown molding and marble surround fireplace flanked by built-ins. Continuing along, the dining room is equipped with crown molding, chair rail molding, chandelier, and opens to the eat-in kitchen. The kitchen features beautiful wood cabinetry, tile backsplash, stylish lighting, under mount sink, solid surface countertops, updated appliances and morning room with skylights and vaulted ceiling that leads to the rear deck and private yard backing to parkland. The kitchen connects to the family room with a pass through and breakfast bar over the sink and steps down into the family room with a floor to ceiling stone fireplace and a glass door opening to the relaxing rear deck. The large office with hardwoods and updated powder room round out the main level. The beautiful wood staircase guides you to the second floor with a bright hallway featuring three skylights, a walk-in closet, and a conveniently located laundry room. The spacious primary suite has new carpeting, a walk-in closet, large bonus room and bathroom with soaking tub, shower and plenty of storage in the wood vanity. Bedroom 2 has vaulted ceilings, wood beams, a walk-in closet and ensuite bath. Bedroom 3 also features a spacious room, closet, and an ensuite bathroom. The space continues in the versatile finished basement with an additional full bath, laundry room, office, game room, bonus room, recreation room plus storage/utility room. Other features include; additional 2nd floor AC system and water conditioning system. Don't miss this rare find for North Wilmington!
Location
State DE
County New Castle
Area Brandywine (30901)
Zoning NC6.5
Rooms
Other Rooms Living Room, Dining Room, Primary Bedroom, Bedroom 2, Bedroom 3, Kitchen, Game Room, Family Room, Breakfast Room, Office, Recreation Room, Bonus Room
Basement Fully Finished
Interior
Interior Features Chair Railings, Combination Dining/Living, Crown Moldings, Exposed Beams, Family Room Off Kitchen, Floor Plan - Open, Kitchen - Eat-In, Skylight(s), Stall Shower, Tub Shower, Walk-in Closet(s), Water Treat System, Wood Floors
Hot Water Natural Gas
Heating Forced Air
Cooling Central A/C
Flooring Hardwood, Carpet, Tile/Brick
Fireplaces Number 2
Fireplaces Type Gas/Propane, Wood
Fireplace Y
Heat Source Natural Gas
Laundry Upper Floor, Lower Floor
Exterior
Parking Features Garage Door Opener
Garage Spaces 2.0
Water Access N
View Trees/Woods
Accessibility None
Attached Garage 2
Total Parking Spaces 2
Garage Y
Building
Story 2
Sewer Public Septic
Water Public
Architectural Style Contemporary, Colonial
Level or Stories 2
Additional Building Above Grade, Below Grade
New Construction N
Schools
Elementary Schools Carrcroft
Middle Schools Springer
High Schools Mount Pleasant
School District Brandywine
Others
Senior Community No
Tax ID 06-092.00-358
Ownership Fee Simple
SqFt Source Assessor
Special Listing Condition Standard
Read Less Info
Want to know what your home might be worth? Contact us for a FREE valuation!

Our team is ready to help you sell your home for the highest possible price ASAP

Bought with Brian T George • Compass
GET MORE INFORMATION
Agent | License ID: 0225193218 - VA, 5003479 - MD
+1(703) 298-7037 | jason@jasonandbonnie.com






