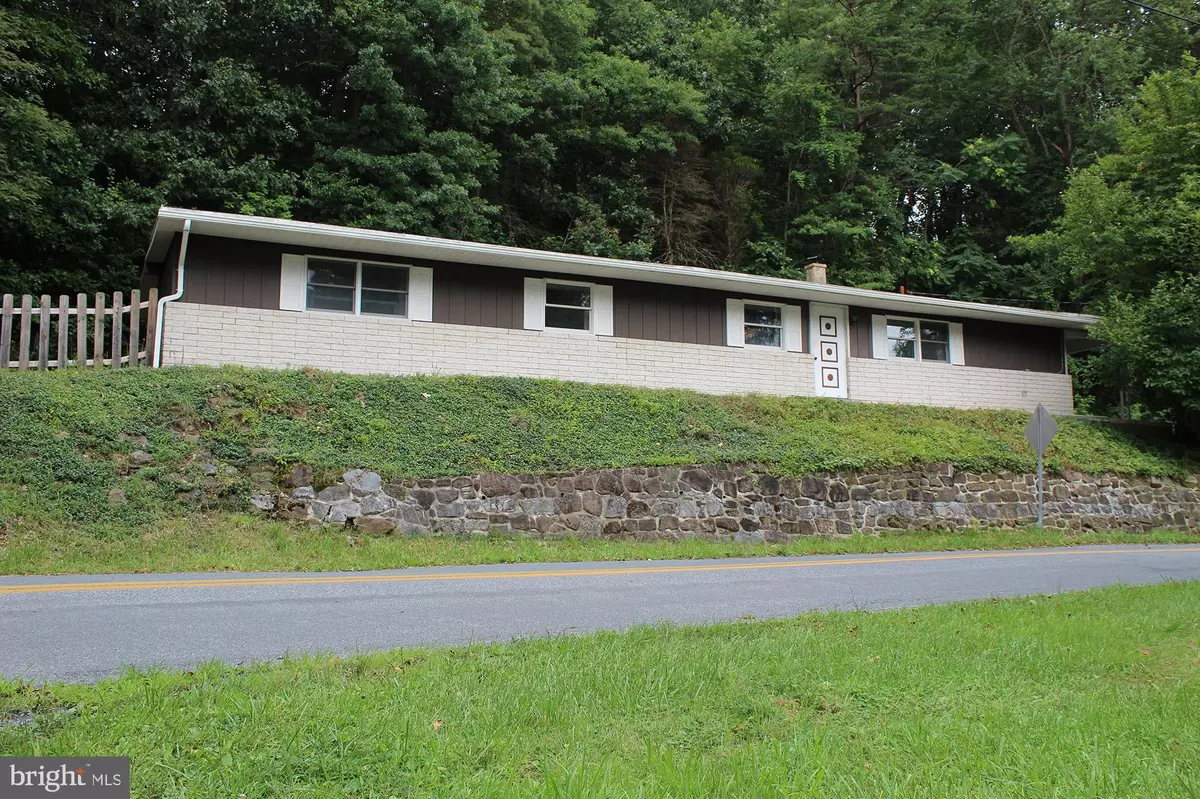$180,000
$180,000
For more information regarding the value of a property, please contact us for a free consultation.
2 Beds
1 Bath
1,428 SqFt
SOLD DATE : 10/22/2021
Key Details
Sold Price $180,000
Property Type Single Family Home
Sub Type Detached
Listing Status Sold
Purchase Type For Sale
Square Footage 1,428 sqft
Price per Sqft $126
Subdivision Middletown
MLS Listing ID PADA2001428
Sold Date 10/22/21
Style Traditional
Bedrooms 2
Full Baths 1
HOA Y/N N
Abv Grd Liv Area 1,428
Originating Board BRIGHT
Year Built 1950
Annual Tax Amount $2,418
Tax Year 2021
Lot Size 1.420 Acres
Acres 1.42
Property Description
Come take a look at this elevated ranch style home in a secluded part of town in desirable Lower Dauphin School district. This beautiful plot of land includes a detached garage and wooded surroundings offering great privacy with minimal upkeep required. The home features an open concept kitchen featuring skylights that fill the room with natural light. Other highlights of this space with a large peninsula that makes a great workspace for cooking, a large dining and living area, brand new flooring, and many windows. As you move through the home you will find an additional living space which and a large full bathroom with newer vanity and toilet, and a full-sized tub with shower. The main bedroom is huge and has 2 oversized closets for storage as well as new flooring and a wood beam for added charm. The second bedroom also features plenty of closet space for storage and all new flooring as well. The exterior of the home has a charming covered porch for relaxing and enjoying the scenic peaceful surroundings. This home has so much to offer and has been lovingly maintained.
Location
State PA
County Dauphin
Area Londonderry Twp (14034)
Zoning RESIDENTIAL
Rooms
Main Level Bedrooms 2
Interior
Interior Features Attic
Hot Water Electric
Heating Heat Pump(s), Radiant, Radiator, Baseboard - Electric, Baseboard - Hot Water
Cooling None
Fireplace N
Window Features Insulated,Screens
Heat Source Oil, Electric
Exterior
Exterior Feature Enclosed
Parking Features Garage - Front Entry, Oversized
Garage Spaces 2.0
Amenities Available None
Water Access N
Roof Type Asphalt
Accessibility None
Porch Enclosed
Total Parking Spaces 2
Garage Y
Building
Lot Description Level, Sloping
Story 1
Foundation Slab
Sewer Other
Water Well
Architectural Style Traditional
Level or Stories 1
Additional Building Above Grade, Below Grade
Structure Type Cathedral Ceilings
New Construction N
Schools
High Schools Lower Dauphin
School District Lower Dauphin
Others
Pets Allowed Y
HOA Fee Include None
Senior Community No
Tax ID 34-002-128-000-0000
Ownership Fee Simple
SqFt Source Estimated
Security Features Smoke Detector
Acceptable Financing Cash, Conventional, FHA, FHA 203(b), FHA 203(k), Negotiable, VA, USDA
Listing Terms Cash, Conventional, FHA, FHA 203(b), FHA 203(k), Negotiable, VA, USDA
Financing Cash,Conventional,FHA,FHA 203(b),FHA 203(k),Negotiable,VA,USDA
Special Listing Condition Standard
Pets Allowed No Pet Restrictions
Read Less Info
Want to know what your home might be worth? Contact us for a FREE valuation!

Our team is ready to help you sell your home for the highest possible price ASAP

Bought with Rachel Stoltzfus • Iron Valley Real Estate of Lancaster
GET MORE INFORMATION
Agent | License ID: 0225193218 - VA, 5003479 - MD
+1(703) 298-7037 | jason@jasonandbonnie.com






