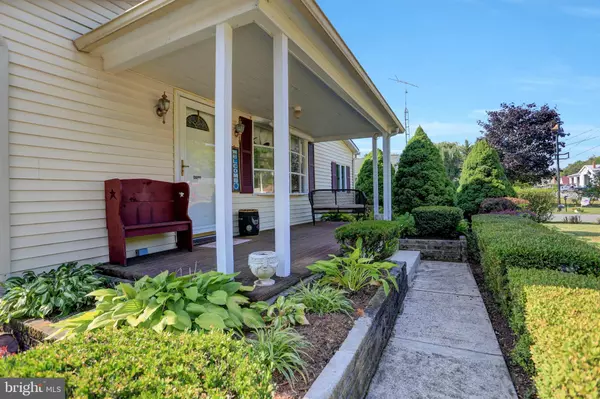$180,000
$202,000
10.9%For more information regarding the value of a property, please contact us for a free consultation.
2 Beds
2 Baths
1,404 SqFt
SOLD DATE : 10/20/2021
Key Details
Sold Price $180,000
Property Type Single Family Home
Sub Type Detached
Listing Status Sold
Purchase Type For Sale
Square Footage 1,404 sqft
Price per Sqft $128
Subdivision Southampton
MLS Listing ID PAFL2001488
Sold Date 10/20/21
Style Ranch/Rambler
Bedrooms 2
Full Baths 2
HOA Y/N N
Abv Grd Liv Area 900
Originating Board BRIGHT
Year Built 1950
Annual Tax Amount $950
Tax Year 2008
Lot Size 0.260 Acres
Acres 0.26
Property Description
Charming country ranch home with manicured yard and front porch, large three seasons room on the back, and a two car detached garage with bonus heated workshop/hobby room. The bright living room is open to the quaint den with propane fireplace, and the second bedroom that has been opened up a dining room that can be made back without much effort. The kitchen has tile floors and comes with all appliances, and the updated bathroom with a tub/shower has brand new floors. There are hardwood floors in the hall and bedroom and under carpets. The finished lower level includes a family room for that can double as a third bedroom with a big walk-closet, a kitchenette and full bath with a walk-in shower, washer and dryer. Features a new roof and new furnace for oil fueled hot water baseboard heat and very low utility expenses! Also included a roomy shed with newer roof and swing set sized for adults and kids, and wide paved driveway for lots of parking. The also garage includes a paved pad and an outside 30 Amp electric hookup for a camper!
Location
State PA
County Franklin
Area Southampton Twp (14521)
Zoning RESIDENTIAL
Rooms
Other Rooms Living Room, Primary Bedroom, Bedroom 2, Kitchen, Family Room, Den, Sun/Florida Room, Other, Bathroom 1, Bathroom 2, Attic
Basement Connecting Stairway, Full, Partially Finished
Main Level Bedrooms 2
Interior
Interior Features Combination Kitchen/Dining, Window Treatments, Wood Floors
Hot Water Electric
Heating Hot Water
Cooling Ceiling Fan(s), Window Unit(s)
Fireplaces Number 1
Fireplaces Type Free Standing, Gas/Propane, Mantel(s)
Equipment Washer/Dryer Hookups Only, Dishwasher, Disposal, Dryer, Oven/Range - Electric, Refrigerator, Washer
Furnishings No
Fireplace Y
Window Features Double Pane,Insulated
Appliance Washer/Dryer Hookups Only, Dishwasher, Disposal, Dryer, Oven/Range - Electric, Refrigerator, Washer
Heat Source Oil
Laundry Lower Floor, Washer In Unit, Dryer In Unit
Exterior
Exterior Feature Porch(es)
Parking Features Garage Door Opener
Garage Spaces 10.0
Water Access N
Accessibility None
Porch Porch(es)
Total Parking Spaces 10
Garage Y
Building
Lot Description Landscaping
Story 2
Sewer Public Sewer
Water Well
Architectural Style Ranch/Rambler
Level or Stories 2
Additional Building Above Grade, Below Grade
New Construction N
Schools
Middle Schools Shippensburg Area
High Schools Shippensburg Area
School District Shippensburg Area
Others
Pets Allowed Y
Senior Community No
Tax ID 21-N14-63
Ownership Fee Simple
SqFt Source Estimated
Acceptable Financing Cash, Conventional, FHA, USDA, VA
Listing Terms Cash, Conventional, FHA, USDA, VA
Financing Cash,Conventional,FHA,USDA,VA
Special Listing Condition Standard
Pets Allowed No Pet Restrictions
Read Less Info
Want to know what your home might be worth? Contact us for a FREE valuation!

Our team is ready to help you sell your home for the highest possible price ASAP

Bought with Jennifer J Basom • RSR, REALTORS, LLC
GET MORE INFORMATION
Agent | License ID: 0225193218 - VA, 5003479 - MD
+1(703) 298-7037 | jason@jasonandbonnie.com






