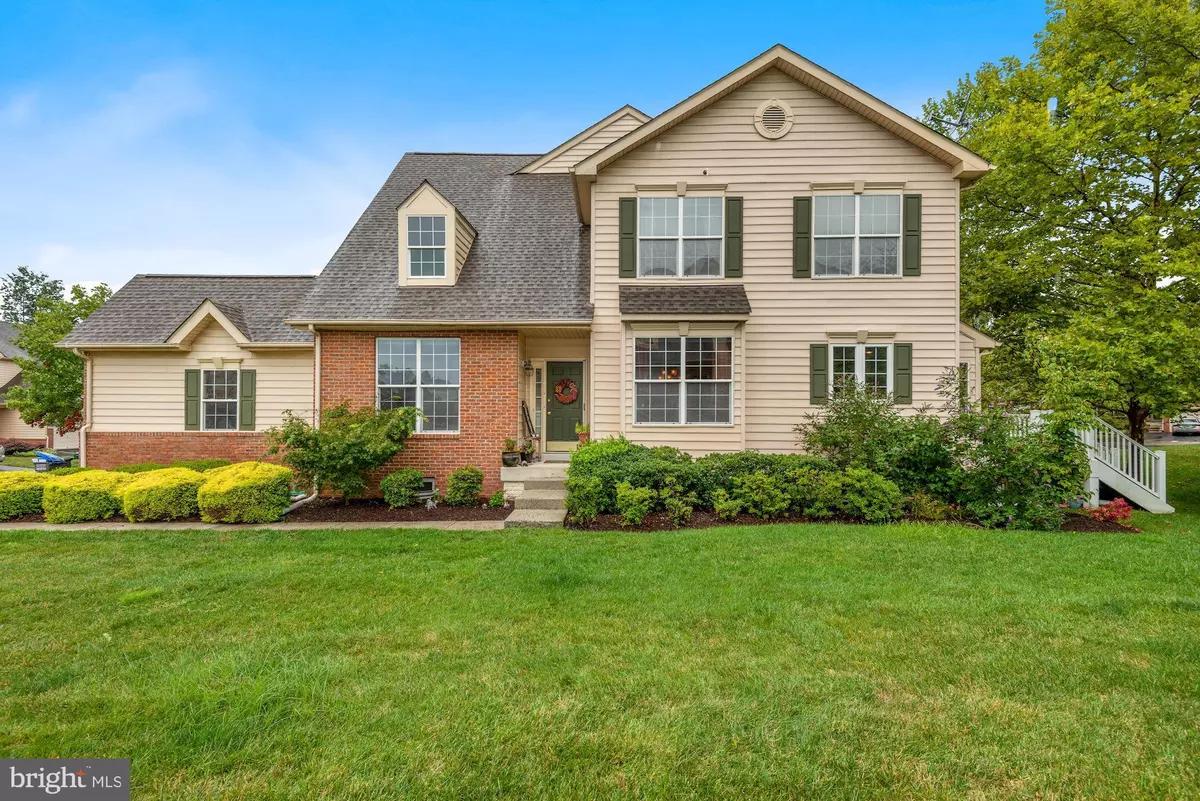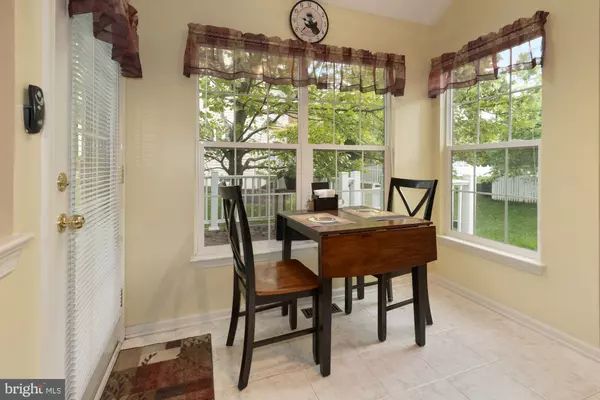$640,000
$654,900
2.3%For more information regarding the value of a property, please contact us for a free consultation.
3 Beds
3 Baths
3,028 SqFt
SOLD DATE : 10/18/2021
Key Details
Sold Price $640,000
Property Type Townhouse
Sub Type End of Row/Townhouse
Listing Status Sold
Purchase Type For Sale
Square Footage 3,028 sqft
Price per Sqft $211
Subdivision Belmont Country Club
MLS Listing ID VALO2000250
Sold Date 10/18/21
Style Other
Bedrooms 3
Full Baths 2
Half Baths 1
HOA Fees $298/mo
HOA Y/N Y
Abv Grd Liv Area 2,029
Originating Board BRIGHT
Year Built 2001
Annual Tax Amount $5,113
Tax Year 2021
Lot Size 4,356 Sqft
Acres 0.1
Property Description
Beautiful end unit townhome in Belmont Country Club. Gourmet kitchen with SS appliances, cherry cabinets w/slide out shelves in kitchen and bathrooms. Walk out to spacious deck. Hardwoods in primary bedroom, living & dining room. Primary suite features a walk-in closet, bath w/soaking tub, frameless shower and granite countertop vanity w/double sinks. Trusscore slat wall covering in garage w/cabinets & hooks. Built in speakers and Nest thermostat. New humidifier. New roof May 2021. HVAC - 2014. Exclusive community includes golf course, tennis courts, pools, fitness center, dining & more. All residents are required to have a Social Membership to the Country Club at $115/month. The HOA fee is $298/month and includes internet, trash pickup, snow removal and lawn maintenance.
Location
State VA
County Loudoun
Zoning 19
Rooms
Other Rooms Living Room, Dining Room, Primary Bedroom, Bedroom 2, Bedroom 3, Kitchen, Game Room, Family Room, Mud Room, Storage Room
Basement Full, Partially Finished, Connecting Stairway, Heated, Interior Access
Interior
Interior Features Breakfast Area, Kitchen - Island, Skylight(s), Ceiling Fan(s), Chair Railings, Crown Moldings, Soaking Tub, Walk-in Closet(s), Window Treatments, Wood Floors, Air Filter System
Hot Water Natural Gas
Heating Heat Pump(s)
Cooling Central A/C
Fireplaces Number 1
Fireplaces Type Gas/Propane, Mantel(s)
Equipment Built-In Microwave, Dishwasher, Oven/Range - Gas, Refrigerator, Stainless Steel Appliances, Water Heater
Fireplace Y
Appliance Built-In Microwave, Dishwasher, Oven/Range - Gas, Refrigerator, Stainless Steel Appliances, Water Heater
Heat Source Natural Gas
Laundry Has Laundry, Main Floor
Exterior
Exterior Feature Deck(s)
Parking Features Garage - Front Entry
Garage Spaces 4.0
Amenities Available Club House, Dining Rooms, Fitness Center, Gated Community, Golf Course, Pool - Outdoor, Recreational Center, Tennis Courts, Tot Lots/Playground
Water Access N
Accessibility None
Porch Deck(s)
Attached Garage 2
Total Parking Spaces 4
Garage Y
Building
Story 3
Foundation Concrete Perimeter
Sewer Public Sewer
Water Public
Architectural Style Other
Level or Stories 3
Additional Building Above Grade, Below Grade
New Construction N
Schools
School District Loudoun County Public Schools
Others
Pets Allowed Y
HOA Fee Include Cable TV,Common Area Maintenance,High Speed Internet,Lawn Care Front,Lawn Care Rear,Lawn Care Side,Lawn Maintenance,Pool(s),Recreation Facility,Road Maintenance,Security Gate,Snow Removal,Trash
Senior Community No
Tax ID 115409147000
Ownership Fee Simple
SqFt Source Assessor
Horse Property N
Special Listing Condition Standard
Pets Allowed No Pet Restrictions
Read Less Info
Want to know what your home might be worth? Contact us for a FREE valuation!

Our team is ready to help you sell your home for the highest possible price ASAP

Bought with Supriya R Thomare • Realty2U Inc.
GET MORE INFORMATION
Agent | License ID: 0225193218 - VA, 5003479 - MD
+1(703) 298-7037 | jason@jasonandbonnie.com






