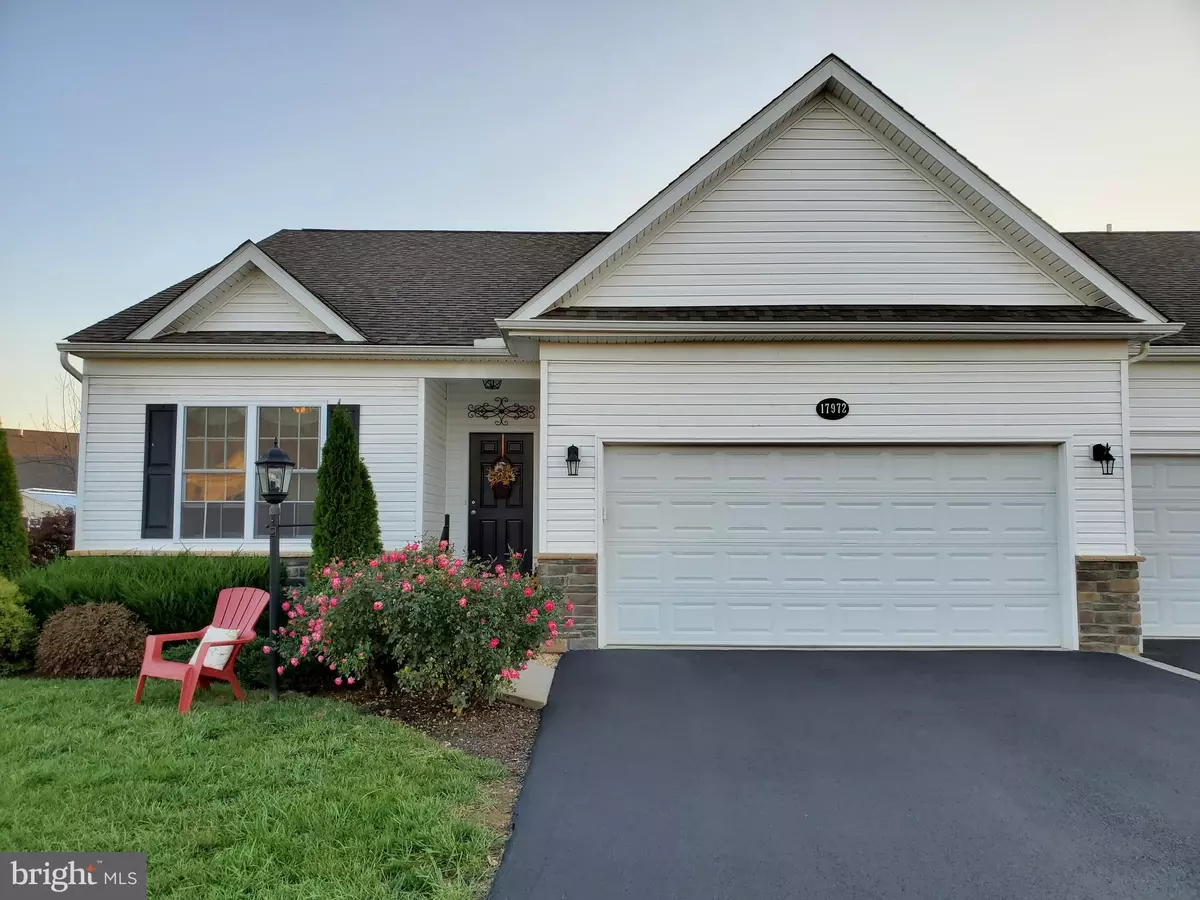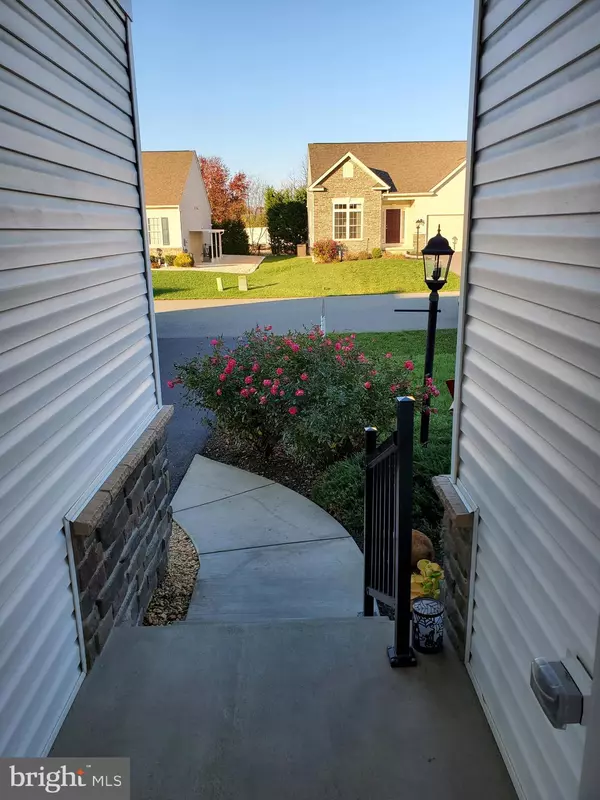$274,000
$278,000
1.4%For more information regarding the value of a property, please contact us for a free consultation.
2 Beds
2 Baths
1,444 SqFt
SOLD DATE : 10/15/2021
Key Details
Sold Price $274,000
Property Type Single Family Home
Sub Type Twin/Semi-Detached
Listing Status Sold
Purchase Type For Sale
Square Footage 1,444 sqft
Price per Sqft $189
Subdivision Freedom Hills
MLS Listing ID MDWA2001934
Sold Date 10/15/21
Style Ranch/Rambler
Bedrooms 2
Full Baths 2
HOA Y/N N
Abv Grd Liv Area 1,444
Originating Board BRIGHT
Year Built 2015
Annual Tax Amount $2,385
Tax Year 2021
Lot Size 7,500 Sqft
Acres 0.17
Property Description
Fantastic Villa In Senior Community With One Level Living Plus You Have The Bonus Of A Poured Foundation Full Unfinished Basement With Outside Walk Up Stairs and Full Bath Rough In. Use For Storage Or Future Expansion. Wide Inviting Entry Foyer, Open Floor Plan With Kitchen, Breakfast Bar, Dining Area, LR/Family Room, 2 Bedrooms and 2 Baths. Better Than New Because All You Have To Do Is Move In! The Seller has made many updates/enhancements to this home since it was purchased it new in June 2015. Lawn & Landscaping Is Done. Curtains/Draperies/Shades/Blinds Are Installed. No Builders Paint-Owner Repainted All Rooms, Replaced Carpeting, Some Light Fixtures & Some Appliances. Mature Trees And Plantings In Your Front, Side And Rear Yards. 2 Car Garage And Black Top Driveway Provides Plenty Of Protected Off Street Parking. NO City Taxes and NO HOA
Location
State MD
County Washington
Zoning RT
Rooms
Other Rooms Bedroom 2, Kitchen, Family Room, Basement, Foyer, Laundry, Primary Bathroom
Basement Connecting Stairway, Full, Outside Entrance, Poured Concrete, Unfinished, Walkout Stairs, Interior Access, Side Entrance
Main Level Bedrooms 2
Interior
Interior Features Bar, Carpet, Ceiling Fan(s), Combination Kitchen/Dining, Dining Area, Family Room Off Kitchen, Floor Plan - Open, Primary Bath(s), Tub Shower, Walk-in Closet(s), Window Treatments
Hot Water Electric
Heating Heat Pump - Electric BackUp
Cooling Heat Pump(s)
Flooring Carpet, Vinyl
Equipment Built-In Microwave, Dishwasher, Dryer, Exhaust Fan, Icemaker, Oven - Self Cleaning, Oven/Range - Electric, Refrigerator, Stainless Steel Appliances, Washer, Water Heater
Fireplace N
Window Features Double Hung,Energy Efficient,Insulated,Screens,Sliding
Appliance Built-In Microwave, Dishwasher, Dryer, Exhaust Fan, Icemaker, Oven - Self Cleaning, Oven/Range - Electric, Refrigerator, Stainless Steel Appliances, Washer, Water Heater
Heat Source Electric
Laundry Main Floor
Exterior
Parking Features Garage - Front Entry
Garage Spaces 4.0
Water Access N
Roof Type Architectural Shingle,Composite,Shingle
Street Surface Black Top,Access - On Grade
Accessibility 48\"+ Halls, Low Pile Carpeting, 32\"+ wide Doors
Road Frontage City/County
Attached Garage 2
Total Parking Spaces 4
Garage Y
Building
Lot Description Front Yard, Landscaping, Level, Rear Yard, SideYard(s), Vegetation Planting
Story 2
Foundation Concrete Perimeter
Sewer Public Sewer
Water Public
Architectural Style Ranch/Rambler
Level or Stories 2
Additional Building Above Grade, Below Grade
Structure Type Dry Wall
New Construction N
Schools
Elementary Schools Maugansville
Middle Schools Western Heights
High Schools North Hagerstown
School District Washington County Public Schools
Others
Senior Community No
Tax ID 2213035660
Ownership Fee Simple
SqFt Source Assessor
Security Features Smoke Detector
Acceptable Financing Cash, FHA, VA
Horse Property N
Listing Terms Cash, FHA, VA
Financing Cash,FHA,VA
Special Listing Condition Standard
Read Less Info
Want to know what your home might be worth? Contact us for a FREE valuation!

Our team is ready to help you sell your home for the highest possible price ASAP

Bought with Benjamin Peterson • Mackintosh, Inc.
GET MORE INFORMATION
Agent | License ID: 0225193218 - VA, 5003479 - MD
+1(703) 298-7037 | jason@jasonandbonnie.com






