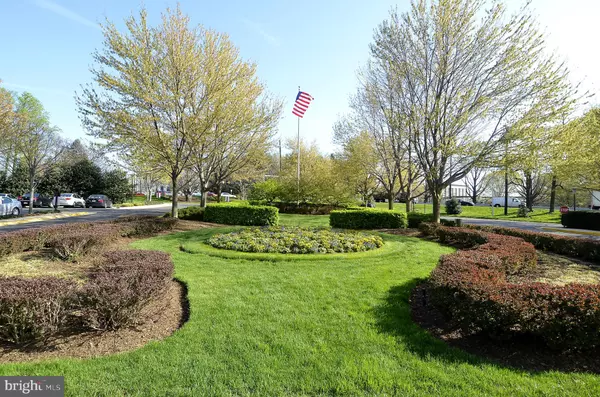$177,000
$179,000
1.1%For more information regarding the value of a property, please contact us for a free consultation.
1 Bath
505 SqFt
SOLD DATE : 10/08/2021
Key Details
Sold Price $177,000
Property Type Condo
Sub Type Condo/Co-op
Listing Status Sold
Purchase Type For Sale
Square Footage 505 sqft
Price per Sqft $350
Subdivision Grosvenor Park
MLS Listing ID MDMC2015652
Sold Date 10/08/21
Style Art Deco
Full Baths 1
Condo Fees $485/mo
HOA Y/N N
Abv Grd Liv Area 505
Originating Board BRIGHT
Year Built 1965
Annual Tax Amount $1,765
Tax Year 2021
Property Description
Marc Hershkowitz and TTR Sotheby's International Realty welcome you to this stunning unique Rockville Studio, tastefully updated, flooded with natural light with great 15th floor views. Renovated kitchen boasts granite countertops, stainless steel appliances including gas cooktop, ample cabinet space and tile flooring. The kitchen flows to the dining room which has sliding glass doors to the large private balcony, overlooking trees and the community swimming pool. Gleaming parquet floors. There is a dressing area with custom cabinets next to the upgraded full bath. Also includes a very large garage parking space! Grosvenor Park II has an outdoor pool, tennis courts and walking trails and even a mini-market in the adjacent building. Super easy access to Metro, the Grosvenor/Strathmore station is right across the street, as is Strathmore Hall Arts Center. Close to Pike and Rose with all of it's shopping, dining and entertainment options. Minutes to I-495 and I-270 make for an easy escape to anywhere. Welcome Home!
Location
State MD
County Montgomery
Zoning R10
Interior
Hot Water Other
Heating Central, Forced Air
Cooling Central A/C
Equipment Cooktop, Dishwasher, Disposal, Oven - Wall, Microwave, Refrigerator, Stainless Steel Appliances
Appliance Cooktop, Dishwasher, Disposal, Oven - Wall, Microwave, Refrigerator, Stainless Steel Appliances
Heat Source Other
Exterior
Parking Features Covered Parking, Oversized
Garage Spaces 1.0
Amenities Available Bike Trail, Common Grounds, Concierge, Exercise Room, Fitness Center, Jog/Walk Path, Laundry Facilities, Party Room, Pool - Outdoor, Tennis Courts, Other
Water Access N
Accessibility None
Attached Garage 1
Total Parking Spaces 1
Garage Y
Building
Story 1
Unit Features Hi-Rise 9+ Floors
Sewer Public Sewer
Water Public
Architectural Style Art Deco
Level or Stories 1
Additional Building Above Grade, Below Grade
New Construction N
Schools
Elementary Schools Garrett Park
Middle Schools Tilden
High Schools Walter Johnson
School District Montgomery County Public Schools
Others
Pets Allowed N
HOA Fee Include Air Conditioning,Common Area Maintenance,Electricity,Ext Bldg Maint,Gas,Heat,High Speed Internet,Management,Pool(s),Reserve Funds,Sewer,Snow Removal,Trash,Water
Senior Community No
Tax ID 160401929184
Ownership Condominium
Special Listing Condition Standard
Read Less Info
Want to know what your home might be worth? Contact us for a FREE valuation!

Our team is ready to help you sell your home for the highest possible price ASAP

Bought with Everett T Greenstreet III • RLAH @properties
GET MORE INFORMATION
Agent | License ID: 0225193218 - VA, 5003479 - MD
+1(703) 298-7037 | jason@jasonandbonnie.com






