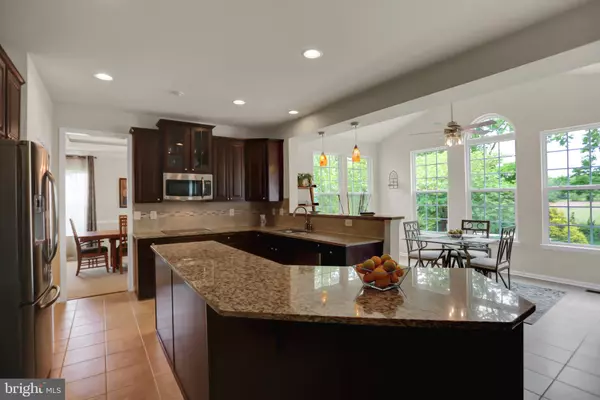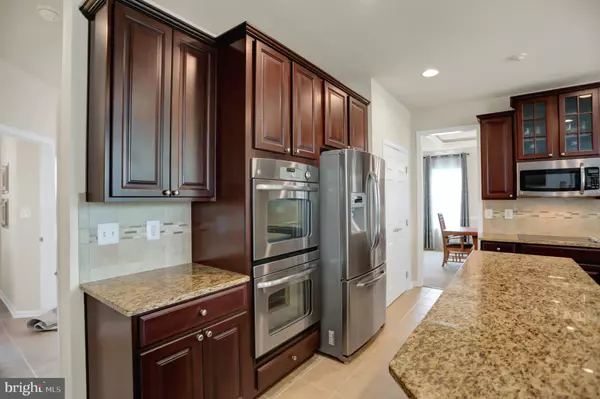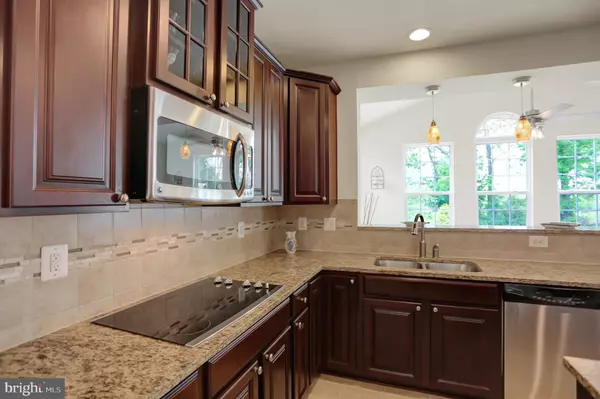$570,000
$530,000
7.5%For more information regarding the value of a property, please contact us for a free consultation.
4 Beds
4 Baths
3,911 SqFt
SOLD DATE : 10/08/2021
Key Details
Sold Price $570,000
Property Type Single Family Home
Sub Type Detached
Listing Status Sold
Purchase Type For Sale
Square Footage 3,911 sqft
Price per Sqft $145
Subdivision Rivendell
MLS Listing ID PACB135600
Sold Date 10/08/21
Style Traditional
Bedrooms 4
Full Baths 2
Half Baths 2
HOA Fees $75/mo
HOA Y/N Y
Abv Grd Liv Area 2,961
Originating Board BRIGHT
Year Built 2011
Annual Tax Amount $5,978
Tax Year 2021
Lot Size 0.400 Acres
Acres 0.4
Property Description
A rare find in Rivendell community. This beautiful (hardly lived in) 4 bedroom 4 bath home backs up to the new Paul Walters Memorial Park. The Victoria Falls completely upgraded model offers a huge kitchen, stainless appliances, granite countertops and flows nicely into the additional breakfast room. Enjoy your coffee with plenty of light or step out onto the extensive hardscaped patio and listen to the water trickle over the fountain. Enjoy sunsets around the built in fire pit and invite the friends over to grill and hang under the pergola. When the weather is dreary head on inside to either first floor living space and cozy up to the gas fireplace. Need more space? Head downstairs to the additional finished basement. Additional unfinished basement space ready to finish off for a media room if you desire. Upstairs this home offers a huge master suite with two walk in closet and luxury bath, upgraded tile shower and large jetted tub. Second floor overs 3 additional bedrooms that have never been lived in, full second "like new" bath. Schedule a tour and see this meticulously maintained home located mins to shopping and the Carlisle Pike but located in the back of the neighborhood that borders the 44 acre township park. See additional docs for plans.
Location
State PA
County Cumberland
Area Silver Spring Twp (14438)
Zoning RESIDENTIAL
Rooms
Other Rooms Living Room, Dining Room, Bedroom 2, Bedroom 3, Bedroom 4, Kitchen, Family Room, Breakfast Room, Bedroom 1, Laundry, Mud Room, Recreation Room
Basement Full, Interior Access, Partially Finished, Poured Concrete, Space For Rooms
Interior
Hot Water Natural Gas
Heating Forced Air
Cooling Central A/C
Flooring Ceramic Tile, Carpet
Fireplaces Number 1
Fireplaces Type Gas/Propane, Mantel(s)
Equipment Built-In Microwave, Cooktop, Dishwasher, Disposal, Dryer - Electric, Oven - Double, Oven - Self Cleaning, Oven - Wall, Refrigerator, Stainless Steel Appliances, Washer, Water Heater
Fireplace Y
Window Features Energy Efficient
Appliance Built-In Microwave, Cooktop, Dishwasher, Disposal, Dryer - Electric, Oven - Double, Oven - Self Cleaning, Oven - Wall, Refrigerator, Stainless Steel Appliances, Washer, Water Heater
Heat Source Natural Gas
Laundry Main Floor
Exterior
Exterior Feature Patio(s)
Parking Features Garage - Side Entry, Garage Door Opener, Inside Access
Garage Spaces 6.0
Amenities Available Basketball Courts, Community Center, Common Grounds, Tot Lots/Playground, Pool - Outdoor
Water Access N
Roof Type Architectural Shingle
Accessibility Other
Porch Patio(s)
Attached Garage 2
Total Parking Spaces 6
Garage Y
Building
Lot Description Backs - Parkland, Landscaping, Rear Yard
Story 2
Sewer Public Sewer
Water Public
Architectural Style Traditional
Level or Stories 2
Additional Building Above Grade, Below Grade
Structure Type 9'+ Ceilings
New Construction N
Schools
High Schools Cumberland Valley
School District Cumberland Valley
Others
Senior Community No
Tax ID 38-08-0565-297
Ownership Fee Simple
SqFt Source Assessor
Security Features Security System
Acceptable Financing Conventional, Cash, VA
Horse Property N
Listing Terms Conventional, Cash, VA
Financing Conventional,Cash,VA
Special Listing Condition Standard
Read Less Info
Want to know what your home might be worth? Contact us for a FREE valuation!

Our team is ready to help you sell your home for the highest possible price ASAP

Bought with MORGAN TRESSLER • RE/MAX 1st Advantage
GET MORE INFORMATION
Agent | License ID: 0225193218 - VA, 5003479 - MD
+1(703) 298-7037 | jason@jasonandbonnie.com






