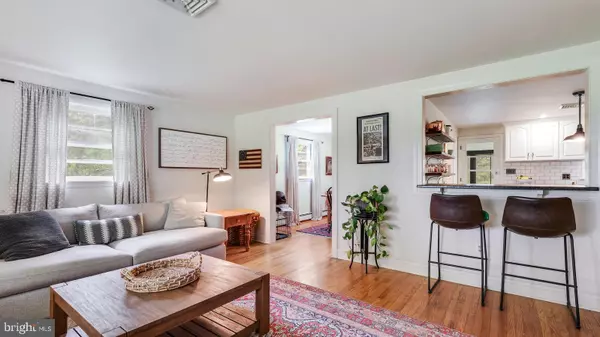$537,000
$459,000
17.0%For more information regarding the value of a property, please contact us for a free consultation.
3 Beds
2 Baths
1,895 SqFt
SOLD DATE : 10/08/2021
Key Details
Sold Price $537,000
Property Type Single Family Home
Sub Type Detached
Listing Status Sold
Purchase Type For Sale
Square Footage 1,895 sqft
Price per Sqft $283
Subdivision Fox Hunt Ests
MLS Listing ID PABU2006228
Sold Date 10/08/21
Style Split Level
Bedrooms 3
Full Baths 2
HOA Y/N N
Abv Grd Liv Area 1,895
Originating Board BRIGHT
Year Built 1964
Annual Tax Amount $4,911
Tax Year 2021
Lot Size 1.080 Acres
Acres 1.08
Lot Dimensions 0.00 x 0.00
Property Description
OPEN HOUSE SATURDAY, AUGUST 28th, 12 pm - 2 pm & SUNDAY, AUGUST 29th, 12pm - 2 pm. One of a Kind! This charming house is nestled on a lovely tree lined acre where privacy and nature abound. Immediately greeted with a slate walk, you will notice that this home has been thoughtfully updated and maintained with pride. Rustic elegance with modern flair greet you as you enter through the front door and into the bright and spacious living areas of this home. Hardwood floors and a picture window offering beautiful views of sunsets, take you through the dining room to the breathtaking kitchen. Black matte slate, leather granite, sleek subway tiled backsplash, and under mount farmhouse sink are just a few of the features in this truly amazing kitchen. The lower living space hosts a stone wood burning fireplace to keep you cozy on winter nights or allow it to create the backdrop for a fun entertaining space. A barn-style door reveals a new full bath, and a beautifully renovated laundry and mudroom that provides a space you will love to work in! Step further into a room filled with natural light which would make a great office, hobby room, playroom or guest room. Need another bedroom, two home offices, in-law suite? This lower level has so many possibilities! Upstairs are three bedrooms with hardwood floors and another updated full bath. Enjoy your morning coffee or lazy evenings on the front porch or in the large three season room overlooking the spacious backyard where it is time to sit and relax with an outdoor firepit. 2 car garage, newer septic system, and many more updates are just some of the other features of this home. Just minutes from Doylestown and Peddler's Village, located within Central Bucks School District and 90 minutes from New York or Philadelphia. Do Not Wait, this home will not last!
Location
State PA
County Bucks
Area Plumstead Twp (10134)
Zoning RO
Rooms
Other Rooms Living Room, Dining Room, Primary Bedroom, Bedroom 2, Bedroom 3, Kitchen, Family Room, Office
Basement Full, Unfinished
Interior
Interior Features Dining Area, Kitchen - Island, Recessed Lighting, Stall Shower, Tub Shower, Upgraded Countertops, Wood Floors, Wood Stove, Ceiling Fan(s)
Hot Water Oil
Heating Forced Air, Heat Pump(s), Hot Water
Cooling Central A/C
Flooring Tile/Brick, Wood
Fireplaces Number 1
Fireplaces Type Stone, Wood
Equipment Dishwasher, Oven/Range - Electric, Stainless Steel Appliances, Refrigerator
Fireplace Y
Appliance Dishwasher, Oven/Range - Electric, Stainless Steel Appliances, Refrigerator
Heat Source Oil
Laundry Lower Floor
Exterior
Exterior Feature Porch(es)
Parking Features Garage - Side Entry, Inside Access
Garage Spaces 6.0
Water Access N
Accessibility None
Porch Porch(es)
Attached Garage 2
Total Parking Spaces 6
Garage Y
Building
Story 2
Sewer On Site Septic
Water Well
Architectural Style Split Level
Level or Stories 2
Additional Building Above Grade, Below Grade
New Construction N
Schools
Elementary Schools Gayman
Middle Schools Tohickon
High Schools Central Bucks High School East
School District Central Bucks
Others
Senior Community No
Tax ID 34-015-064-002
Ownership Fee Simple
SqFt Source Assessor
Special Listing Condition Standard
Read Less Info
Want to know what your home might be worth? Contact us for a FREE valuation!

Our team is ready to help you sell your home for the highest possible price ASAP

Bought with Gayle F. Gross • BHHS Fox & Roach-New Hope
GET MORE INFORMATION
Agent | License ID: 0225193218 - VA, 5003479 - MD
+1(703) 298-7037 | jason@jasonandbonnie.com






