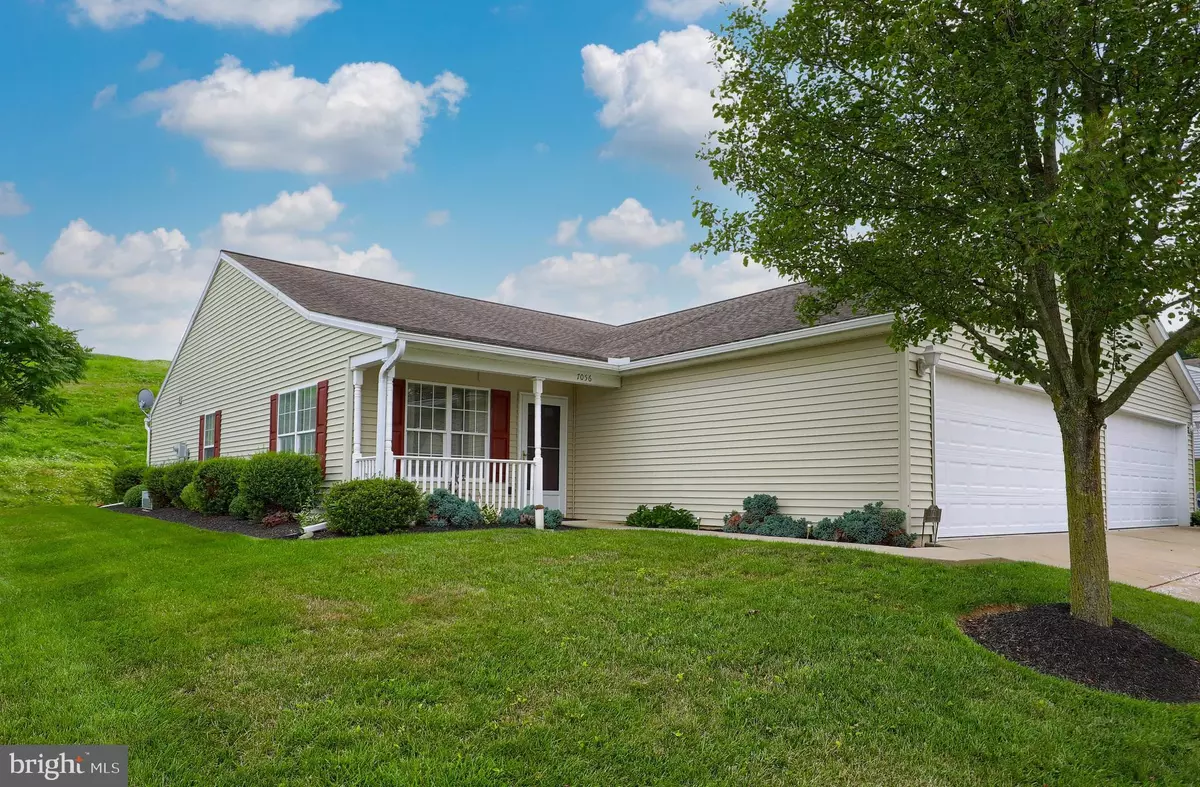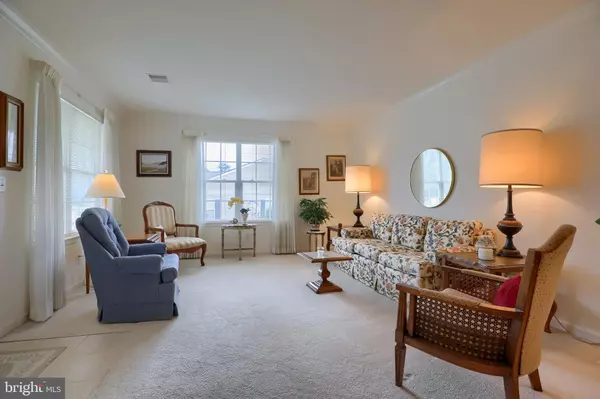$234,900
$234,900
For more information regarding the value of a property, please contact us for a free consultation.
2 Beds
2 Baths
1,564 SqFt
SOLD DATE : 10/07/2021
Key Details
Sold Price $234,900
Property Type Single Family Home
Sub Type Twin/Semi-Detached
Listing Status Sold
Purchase Type For Sale
Square Footage 1,564 sqft
Price per Sqft $150
Subdivision Seneca Ridge
MLS Listing ID PAYK2004596
Sold Date 10/07/21
Style Ranch/Rambler
Bedrooms 2
Full Baths 2
HOA Fees $107/mo
HOA Y/N Y
Abv Grd Liv Area 1,564
Originating Board BRIGHT
Year Built 2004
Annual Tax Amount $4,655
Tax Year 2021
Lot Size 6,003 Sqft
Acres 0.14
Property Description
ONE FLOOR LIVING at a reasonable price! This property is located in the popular Seneca Ridge development which is located just a mile or so off the I83 exit and close to the PA/MD border. As you enter the home, you'll quickly notice this floorpan is ideal for those looking for one floor living. The open floor plan allows for ease of movement, plenty of space for furniture, and a centrally located kitchen that has lots of counter space and cabinetry! The family room offers a corner gas log fireplace that is great for the fall and winter months to take the chill off. The master suite is oversized and has plenty of room to bring your existing bedroom suite. There's a dedicated laundry room that has overhead fluorescent lighting and room to fold your clothes! What's even better, the back patio is a perfect spot to have your morning coffee or spend the evening watching the sun go down. There aren't any homes behind you!
Homes with this design don't became available too often at this price point, so be sure to come take a look sooner than later!
Location
State PA
County York
Area Springfield Twp (15247)
Zoning RES
Rooms
Other Rooms Living Room, Dining Room, Primary Bedroom, Bedroom 2, Kitchen, Family Room, Laundry, Primary Bathroom, Full Bath
Main Level Bedrooms 2
Interior
Interior Features Carpet, Ceiling Fan(s), Dining Area, Entry Level Bedroom, Family Room Off Kitchen, Formal/Separate Dining Room, Tub Shower, Pantry
Hot Water Electric
Heating Forced Air
Cooling Central A/C
Flooring Carpet, Vinyl
Fireplaces Number 1
Fireplaces Type Gas/Propane
Fireplace Y
Heat Source Natural Gas
Laundry Main Floor
Exterior
Exterior Feature Patio(s), Porch(es)
Parking Features Garage - Front Entry
Garage Spaces 2.0
Water Access N
Roof Type Asphalt
Accessibility Level Entry - Main, No Stairs
Porch Patio(s), Porch(es)
Attached Garage 2
Total Parking Spaces 2
Garage Y
Building
Story 1
Sewer Public Sewer
Water Public
Architectural Style Ranch/Rambler
Level or Stories 1
Additional Building Above Grade, Below Grade
New Construction N
Schools
School District Dallastown Area
Others
HOA Fee Include Lawn Maintenance,Snow Removal
Senior Community No
Tax ID 47-000-06-0188-00-00000
Ownership Fee Simple
SqFt Source Assessor
Acceptable Financing Cash, Conventional, FHA, VA
Listing Terms Cash, Conventional, FHA, VA
Financing Cash,Conventional,FHA,VA
Special Listing Condition Standard
Read Less Info
Want to know what your home might be worth? Contact us for a FREE valuation!

Our team is ready to help you sell your home for the highest possible price ASAP

Bought with Stacy Droter Gallegos • Berkshire Hathaway HomeServices Homesale Realty
GET MORE INFORMATION
Agent | License ID: 0225193218 - VA, 5003479 - MD
+1(703) 298-7037 | jason@jasonandbonnie.com






